101 Buckingham Pl, WAYNESBORO, VA 22980
Local realty services provided by:ERA Bill May Realty Company
101 Buckingham Pl,WAYNESBORO, VA 22980
$615,000
- 4 Beds
- 4 Baths
- 3,787 sq. ft.
- Single family
- Active
Listed by:kk homes team
Office:long & foster real estate inc staunton/waynesboro
MLS#:668379
Source:VA_HRAR
Price summary
- Price:$615,000
- Price per sq. ft.:$141.77
About this home
Located in the highly desired Pelham neighborhood, this all-brick home offers nearly 4,000 finished square feet with 4 bedrooms and 3.5 baths on a corner lot. The layout provides all main level living with the bonus of a fully finished basement, giving you plenty of flexible space for everyday life. Inside, the home is filled with natural light, a practical floorplan and has been completely repainted with thoughtful updates throughout. Enjoy the brand-new quartz countertops, updated light fixtures, refreshed landscaping and more. The deep front yard and oversized rear deck are perfect for outdoor enjoyment. Unlike many newer homes, this one was built to last with hardwood floors and a super solid construction you can feel good about. Just minutes from hospital and medical facilities, grocery and retail shopping, and easy access to I-81 and I-64, this home combines space, quality, and convenience in one great package.
Contact an agent
Home facts
- Year built:2001
- Listing ID #:668379
- Added:6 day(s) ago
- Updated:September 03, 2025 at 02:40 PM
Rooms and interior
- Bedrooms:4
- Total bathrooms:4
- Full bathrooms:3
- Half bathrooms:1
- Living area:3,787 sq. ft.
Heating and cooling
- Cooling:Central AC
- Heating:Central Heat
Structure and exterior
- Roof:Composition Shingle
- Year built:2001
- Building area:3,787 sq. ft.
- Lot area:0.5 Acres
Schools
- High school:Waynesboro
- Middle school:Kate Collins
- Elementary school:Westwood Hills
Utilities
- Water:Public Water
- Sewer:Public Sewer
Finances and disclosures
- Price:$615,000
- Price per sq. ft.:$141.77
- Tax amount:$4,329 (2025)
New listings near 101 Buckingham Pl
- New
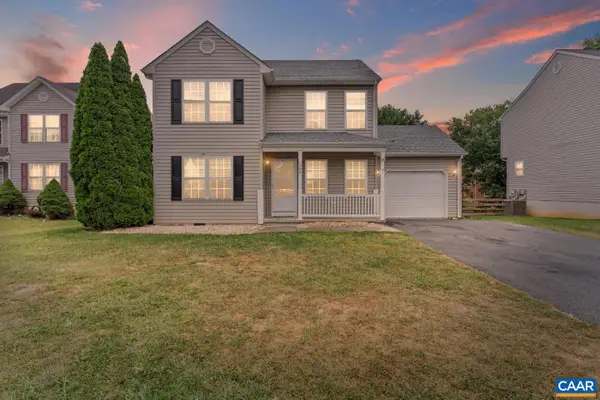 $339,900Active3 beds 3 baths1,523 sq. ft.
$339,900Active3 beds 3 baths1,523 sq. ft.596 Edwardian Ln, WAYNESBORO, VA 22980
MLS# 668578Listed by: KELLER WILLIAMS REALTY-LYNCHBURG - New
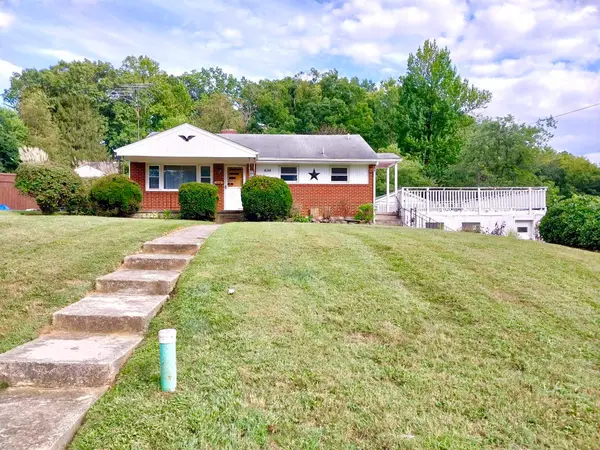 $250,000Active3 beds 1 baths1,008 sq. ft.
$250,000Active3 beds 1 baths1,008 sq. ft.624 S Magnolia Dr, WAYNESBORO, VA 22980
MLS# 668557Listed by: 1ST CHOICE REAL ESTATE - New
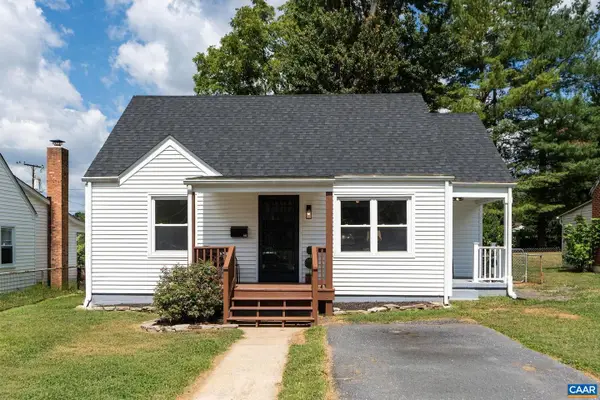 $209,000Active2 beds 1 baths744 sq. ft.
$209,000Active2 beds 1 baths744 sq. ft.517 King Ave, WAYNESBORO, VA 22980
MLS# 668444Listed by: EXP REALTY LLC - STAFFORD - New
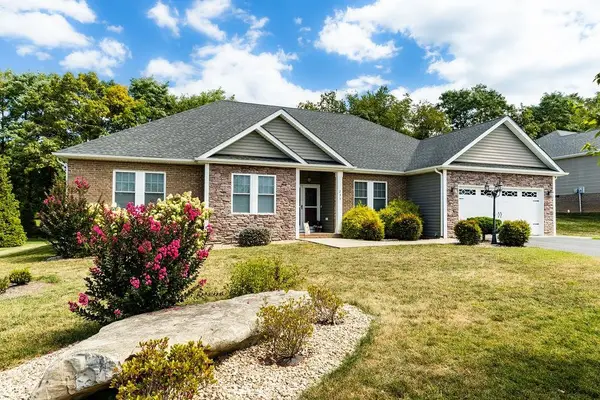 $600,000Active4 beds 3 baths2,286 sq. ft.
$600,000Active4 beds 3 baths2,286 sq. ft.236 Jocelyn Ln, WAYNESBORO, VA 22980
MLS# 668487Listed by: KLINE MAY REALTY, LLC 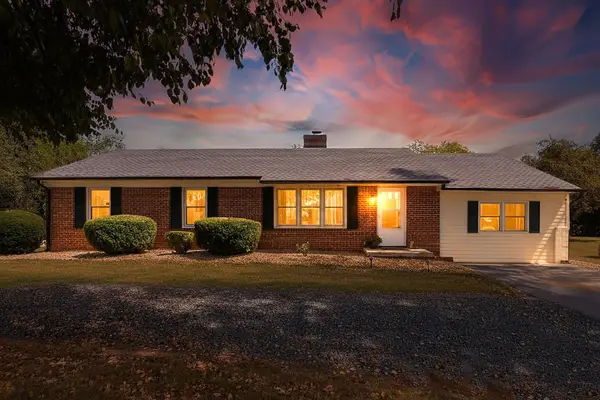 $349,900Pending4 beds 2 baths2,148 sq. ft.
$349,900Pending4 beds 2 baths2,148 sq. ft.1064 Ladd Rd, WAYNESBORO, VA 22980
MLS# 668499Listed by: REAL BROKER LLC- New
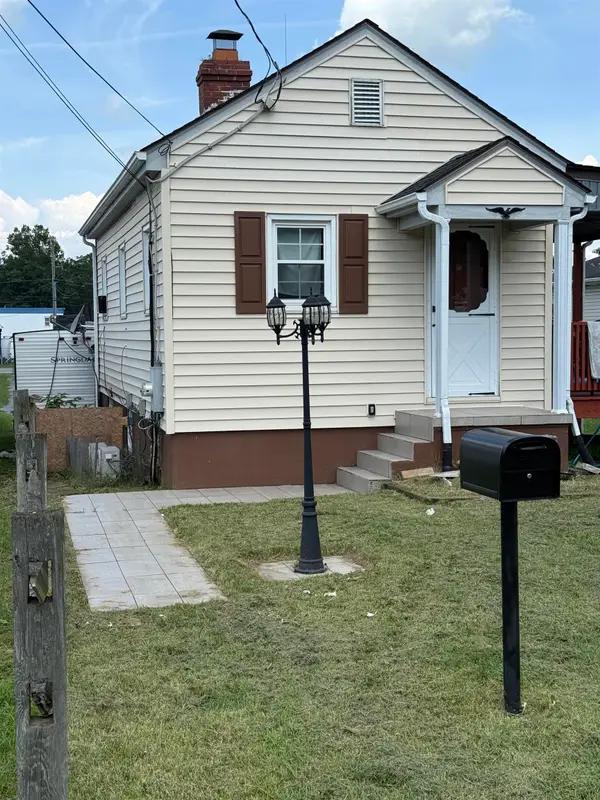 $190,000Active2 beds 1 baths851 sq. ft.
$190,000Active2 beds 1 baths851 sq. ft.763 N Augusta Ave, WAYNESBORO, VA 22980
MLS# 668503Listed by: KLINE & CO. REAL ESTATE - New
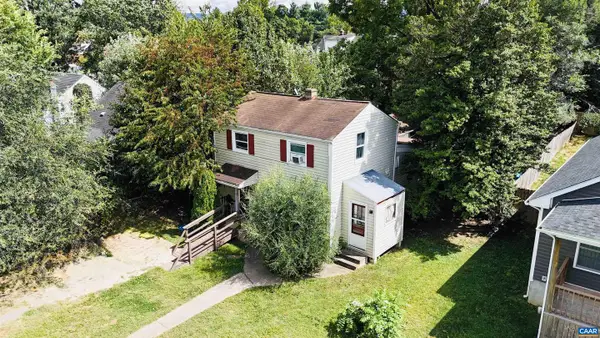 $200,000Active3 beds 1 baths1,246 sq. ft.
$200,000Active3 beds 1 baths1,246 sq. ft.222 James Ave, WAYNESBORO, VA 22980
MLS# 668483Listed by: EXP REALTY LLC - STAFFORD - New
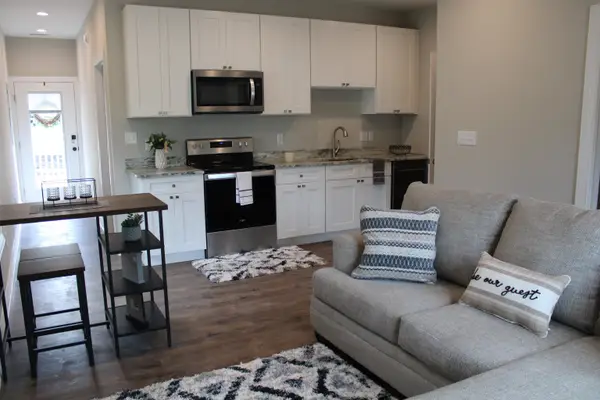 $1,925,000Active-- beds -- baths9,368 sq. ft.
$1,925,000Active-- beds -- baths9,368 sq. ft.360 Dinwiddie Ave #356-360-364,164-166,674A-674B, WAYNESBORO, VA 22980
MLS# 668454Listed by: REAL ESTATE PLUS 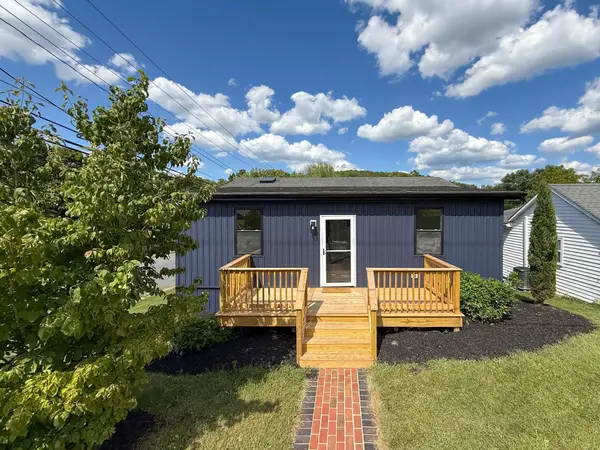 $299,000Pending4 beds 2 baths2,152 sq. ft.
$299,000Pending4 beds 2 baths2,152 sq. ft.1401 B St, WAYNESBORO, VA 22980
MLS# 668459Listed by: REAL BROKER LLC- New
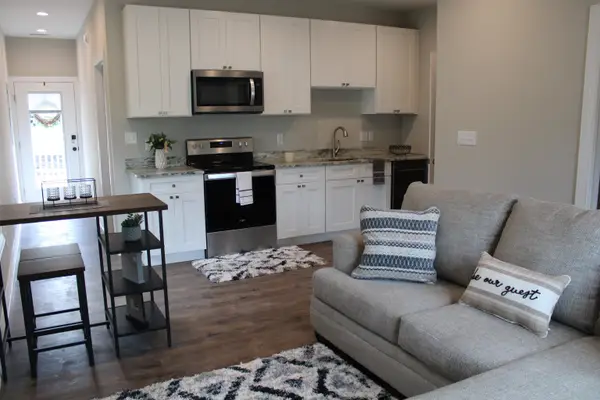 $1,925,000Active-- beds -- baths9,368 sq. ft.
$1,925,000Active-- beds -- baths9,368 sq. ft.674 Commerce Ave #356-360-364,164-166,674A-674B, WAYNESBORO, VA 22980
MLS# 668460Listed by: REAL ESTATE PLUS
