101 Jasper Ln, Waynesboro, VA 22980
Local realty services provided by:ERA Bill May Realty Company
101 Jasper Ln,Waynesboro, VA 22980
$495,000
- 3 Beds
- 3 Baths
- 3,212 sq. ft.
- Single family
- Pending
Listed by:katie flesher
Office:nest realty group staunton
MLS#:665150
Source:VA_HRAR
Price summary
- Price:$495,000
- Price per sq. ft.:$126.28
About this home
Welcome to this beautifully designed end-unit, where elegance meets comfort in every corner. From the moment you enter, you’ll be captivated by the exceptional craftsmanship and thoughtful layout that make this home truly special. Step into a spacious living room featuring a cozy gas log fireplace, perfect for relaxing evenings. The elegant dining area, enhanced by graceful architectural columns, offers an open and inviting transition to the well-appointed kitchen, making it ideal for entertaining guests. The main-level primary suite offers a private retreat with a luxurious en-suite bath that includes a jetted soaking tub, separate private shower, and dual vanities—the perfect space to unwind after a long day. Upstairs, you’ll find an additional bedroom and full bath, along with two large finished suites, featuring an ensuite walk-in shoe closet. These versatile spaces are perfect for guest rooms, home offices, or hobby areas. The home also offers multiple bonus storage areas, providing ample room to keep everything organized. This home offers the best of spacious living and timeless elegance—all in a desirable and well-maintained community. Don’t miss the opportunity to make this beautifully crafted home your own!
Contact an agent
Home facts
- Year built:2004
- Listing ID #:665150
- Added:122 day(s) ago
- Updated:September 30, 2025 at 07:30 AM
Rooms and interior
- Bedrooms:3
- Total bathrooms:3
- Full bathrooms:3
- Living area:3,212 sq. ft.
Heating and cooling
- Cooling:Heat Pump
- Heating:Heat Pump
Structure and exterior
- Roof:Architectural Style, Composition Shingle
- Year built:2004
- Building area:3,212 sq. ft.
- Lot area:0.28 Acres
Schools
- High school:Waynesboro
- Middle school:Kate Collins
- Elementary school:Westwood Hills
Utilities
- Water:Public Water
- Sewer:Public Sewer
Finances and disclosures
- Price:$495,000
- Price per sq. ft.:$126.28
- Tax amount:$3,146 (2025)
New listings near 101 Jasper Ln
 $479,500Pending3 beds 3 baths2,222 sq. ft.
$479,500Pending3 beds 3 baths2,222 sq. ft.204 Sunbird Ln, WAYNESBORO, VA 22980
MLS# 669537Listed by: NEST REALTY GROUP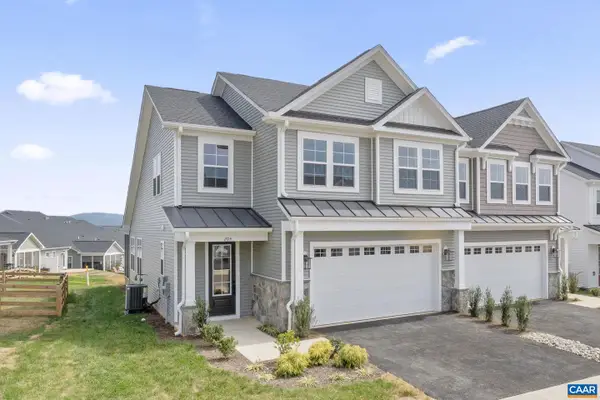 $479,500Pending3 beds 3 baths2,222 sq. ft.
$479,500Pending3 beds 3 baths2,222 sq. ft.204 Sunbird Ln, WAYNESBORO, VA 22980
MLS# 669537Listed by: NEST REALTY GROUP- New
 $400,000Active3 beds 2 baths1,822 sq. ft.
$400,000Active3 beds 2 baths1,822 sq. ft.757 Governors Way, WAYNESBORO, VA 22980
MLS# 669512Listed by: LONG & FOSTER REAL ESTATE INC STAUNTON/WAYNESBORO - New
 $695,750Active4 beds 3 baths2,383 sq. ft.
$695,750Active4 beds 3 baths2,383 sq. ft.504 Rosewood Ct, WAYNESBORO, VA 22980
MLS# 669485Listed by: BOUTIQUE REAL ESTATE INC - New
 $299,900Active3 beds 1 baths1,566 sq. ft.
$299,900Active3 beds 1 baths1,566 sq. ft.1700 S Ellison Cir, WAYNESBORO, VA 22980
MLS# 669495Listed by: REAL BROKER LLC - New
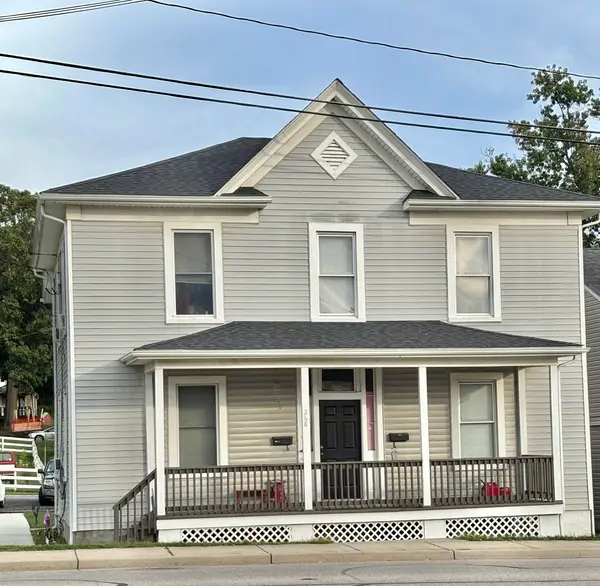 $299,900Active-- beds -- baths2,350 sq. ft.
$299,900Active-- beds -- baths2,350 sq. ft.268 N Delphine Ave, WAYNESBORO, VA 22980
MLS# 669497Listed by: LACEY REAL ESTATE GROUP 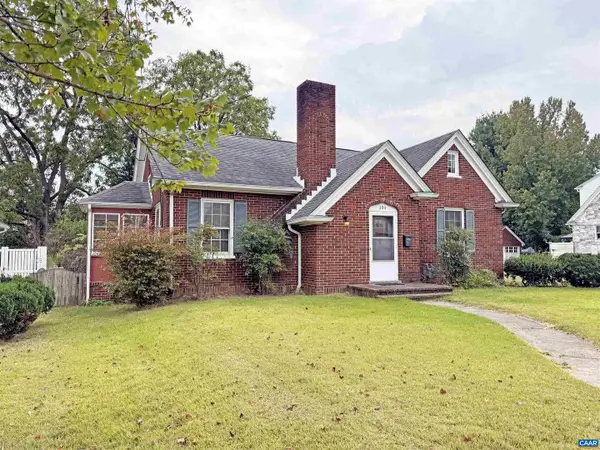 $269,900Pending3 beds 2 baths1,960 sq. ft.
$269,900Pending3 beds 2 baths1,960 sq. ft.304 Crompton Rd, WAYNESBORO, VA 22980
MLS# 669476Listed by: HOMESELL REALTY- New
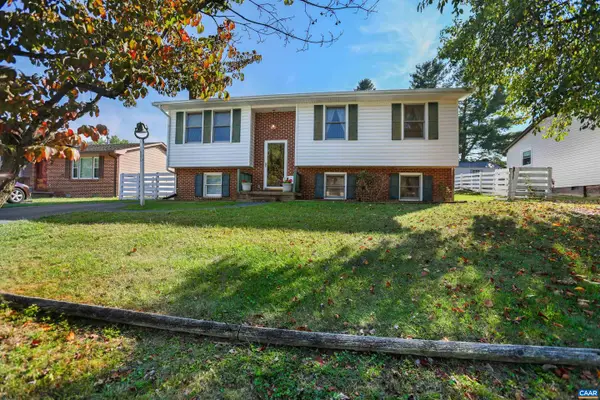 $270,000Active4 beds 3 baths1,939 sq. ft.
$270,000Active4 beds 3 baths1,939 sq. ft.1600 Stuart St, WAYNESBORO, VA 22980
MLS# 669449Listed by: HOWARD HANNA ROY WHEELER REALTY - CHARLOTTESVILLE - New
 $265,000Active3 beds 2 baths1,312 sq. ft.
$265,000Active3 beds 2 baths1,312 sq. ft.1465 10th St, WAYNESBORO, VA 22908
MLS# 669460Listed by: REAL BROKER LLC - New
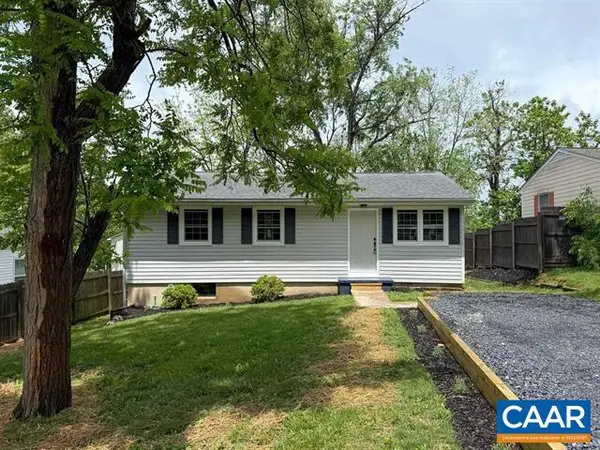 $240,000Active3 beds 1 baths939 sq. ft.
$240,000Active3 beds 1 baths939 sq. ft.1207 4th St, WAYNESBORO, VA 22980
MLS# 669457Listed by: HOMESELL REALTY
