421 Walnut Ave, WAYNESBORO, VA 22980
Local realty services provided by:ERA Bill May Realty Company
Listed by:charity cox
Office:long & foster real estate inc staunton/waynesboro
MLS#:668366
Source:VA_HRAR
Price summary
- Price:$679,900
- Price per sq. ft.:$118.31
About this home
The possibilities are endless with breathtaking old-world charm & modern updates throughout. First impressions are important, this stately home leaves nothing to be desired! You will be in awe with this 1914 colonial-revival from the impressive facade & front covered porch, to entering the expansive foyer that looks up to the two-level wraparound staircase. Follow the formal living room and library, through the large bright dining room, to the cook's kitchen that has been fully renovated w/quartz counters, gas flat top range, double oven & butler’s pantry. There is a first-floor bedroom & full bath, for convenience. The second-floor master bedroom has attached bathroom that is a dream, with marble tile throughout the walk-in shower, a custom tub & walk-in closet. Enjoy the outdoor space w/the covered porch/pergola, hot tub and private HEATED pool! Basement features a family room, laundry room and full bath. Alley access & parking w/a detached 2-car garage in the rear. A short commute to downtown Waynesboro, I64 to get to Charlottesville & 3 miles from Skyline Drive/Blue Ridge Parkway. Quiet, private setting with close proximity to restaurants, shops, & the greenway. Stunning landscaping you must see to believe!
Contact an agent
Home facts
- Year built:1914
- Listing ID #:668366
- Added:6 day(s) ago
- Updated:September 03, 2025 at 02:40 PM
Rooms and interior
- Bedrooms:7
- Total bathrooms:5
- Full bathrooms:5
- Living area:4,979 sq. ft.
Heating and cooling
- Cooling:Central AC
- Heating:Natural Gas, Radiant
Structure and exterior
- Roof:Architectural Style, Composition Shingle
- Year built:1914
- Building area:4,979 sq. ft.
- Lot area:0.34 Acres
Schools
- High school:Waynesboro
- Middle school:Kate Collins
- Elementary school:Berkeley Glenn
Utilities
- Water:Public Water
- Sewer:Public Sewer
Finances and disclosures
- Price:$679,900
- Price per sq. ft.:$118.31
- Tax amount:$4,773 (2025)
New listings near 421 Walnut Ave
- New
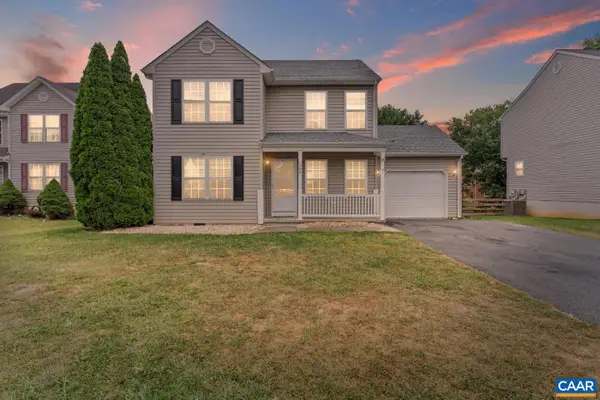 $339,900Active3 beds 3 baths1,523 sq. ft.
$339,900Active3 beds 3 baths1,523 sq. ft.596 Edwardian Ln, WAYNESBORO, VA 22980
MLS# 668578Listed by: KELLER WILLIAMS REALTY-LYNCHBURG - New
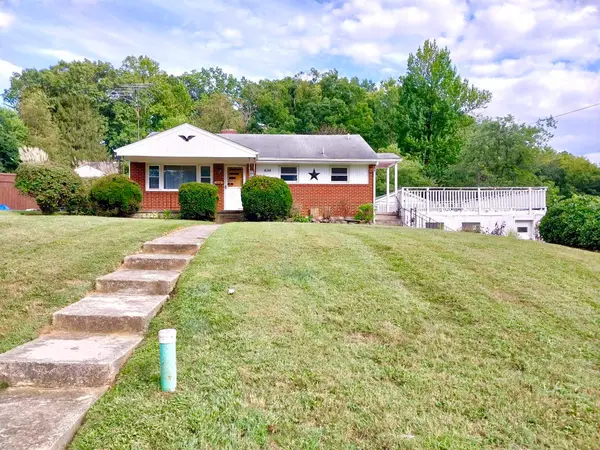 $250,000Active3 beds 1 baths1,008 sq. ft.
$250,000Active3 beds 1 baths1,008 sq. ft.624 S Magnolia Dr, WAYNESBORO, VA 22980
MLS# 668557Listed by: 1ST CHOICE REAL ESTATE - New
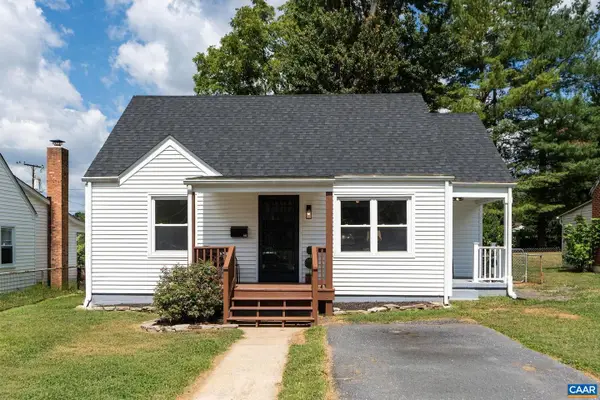 $209,000Active2 beds 1 baths744 sq. ft.
$209,000Active2 beds 1 baths744 sq. ft.517 King Ave, WAYNESBORO, VA 22980
MLS# 668444Listed by: EXP REALTY LLC - STAFFORD - New
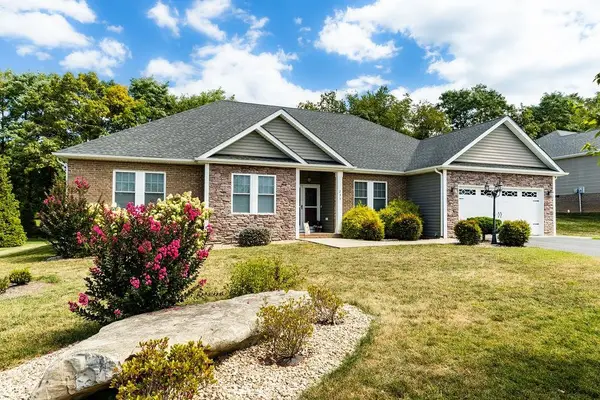 $600,000Active4 beds 3 baths2,286 sq. ft.
$600,000Active4 beds 3 baths2,286 sq. ft.236 Jocelyn Ln, WAYNESBORO, VA 22980
MLS# 668487Listed by: KLINE MAY REALTY, LLC 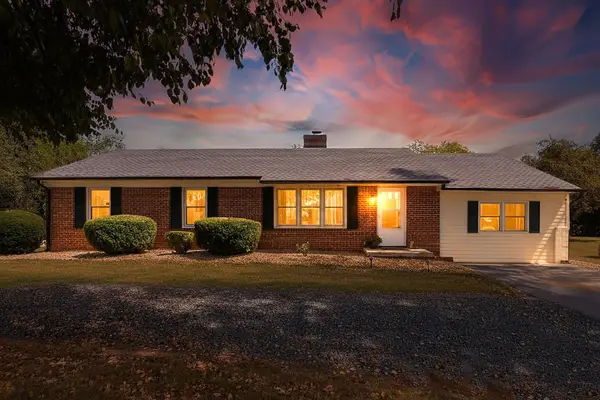 $349,900Pending4 beds 2 baths2,148 sq. ft.
$349,900Pending4 beds 2 baths2,148 sq. ft.1064 Ladd Rd, WAYNESBORO, VA 22980
MLS# 668499Listed by: REAL BROKER LLC- New
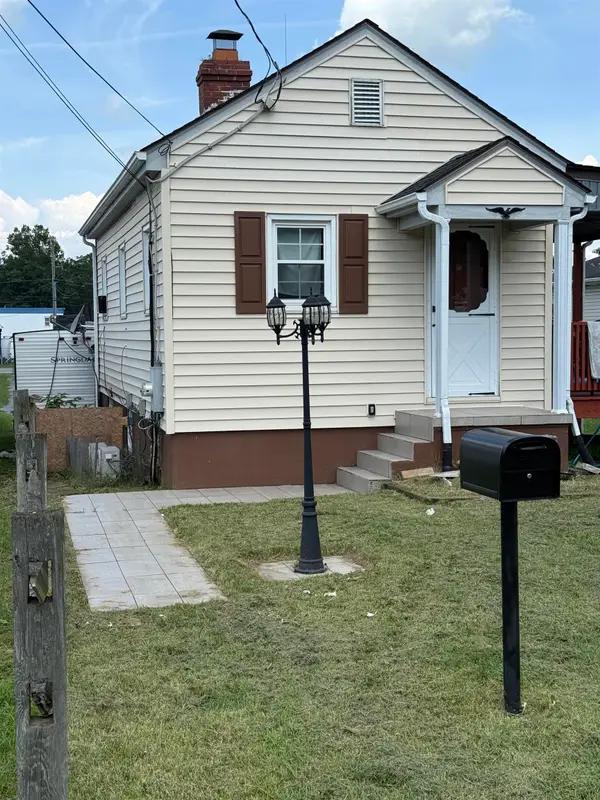 $190,000Active2 beds 1 baths851 sq. ft.
$190,000Active2 beds 1 baths851 sq. ft.763 N Augusta Ave, WAYNESBORO, VA 22980
MLS# 668503Listed by: KLINE & CO. REAL ESTATE - New
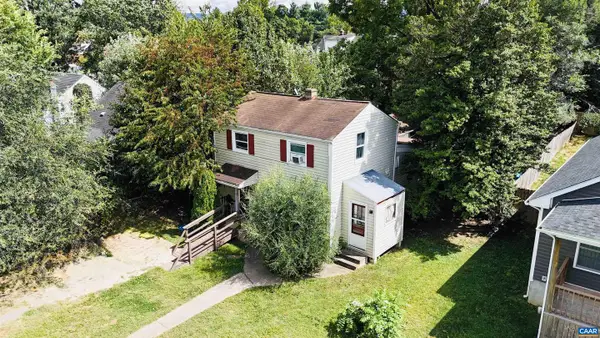 $200,000Active3 beds 1 baths1,246 sq. ft.
$200,000Active3 beds 1 baths1,246 sq. ft.222 James Ave, WAYNESBORO, VA 22980
MLS# 668483Listed by: EXP REALTY LLC - STAFFORD - New
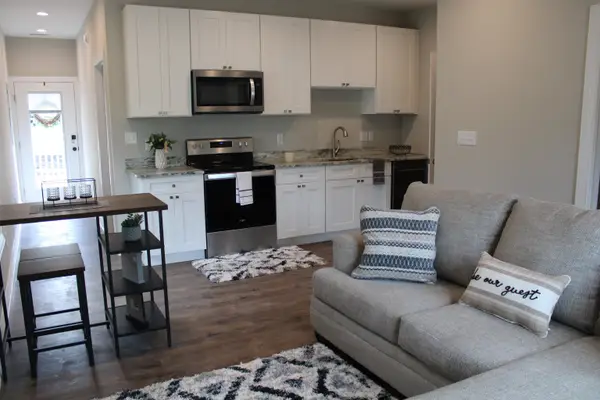 $1,925,000Active-- beds -- baths9,368 sq. ft.
$1,925,000Active-- beds -- baths9,368 sq. ft.360 Dinwiddie Ave #356-360-364,164-166,674A-674B, WAYNESBORO, VA 22980
MLS# 668454Listed by: REAL ESTATE PLUS 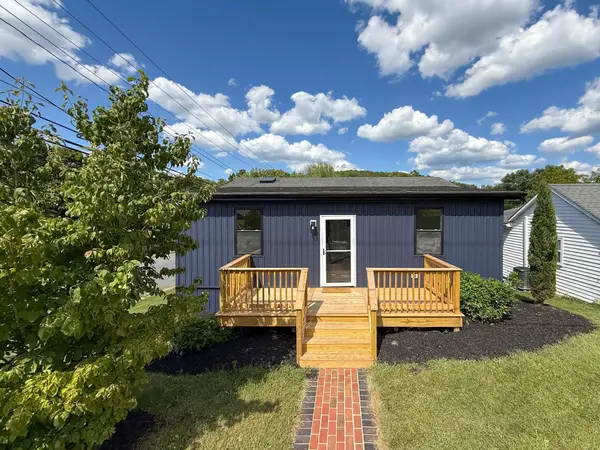 $299,000Pending4 beds 2 baths2,152 sq. ft.
$299,000Pending4 beds 2 baths2,152 sq. ft.1401 B St, WAYNESBORO, VA 22980
MLS# 668459Listed by: REAL BROKER LLC- New
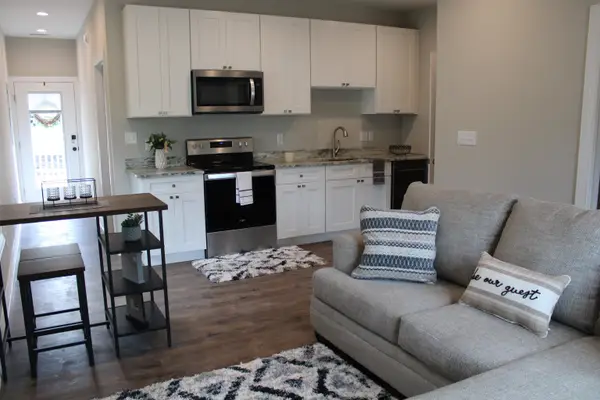 $1,925,000Active-- beds -- baths9,368 sq. ft.
$1,925,000Active-- beds -- baths9,368 sq. ft.674 Commerce Ave #356-360-364,164-166,674A-674B, WAYNESBORO, VA 22980
MLS# 668460Listed by: REAL ESTATE PLUS
