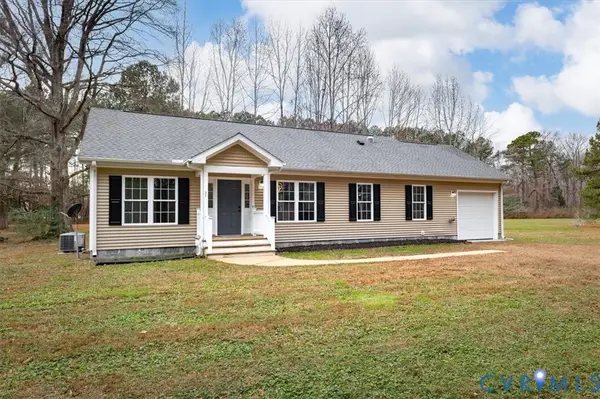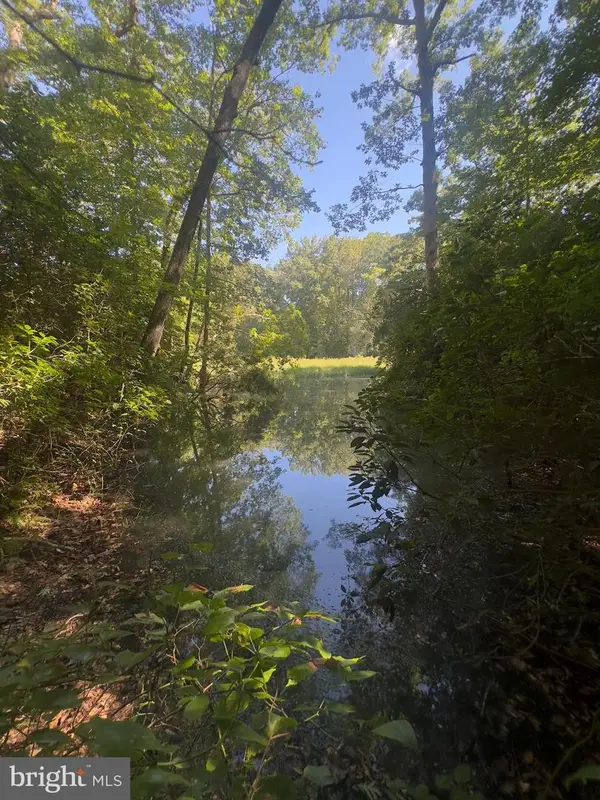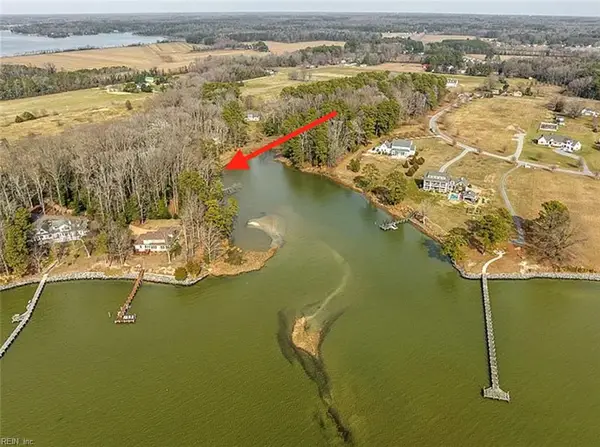219 Red Fox Lane, Weems, VA 22576
Local realty services provided by:ERA Real Estate Professionals
Listed by: emily carter
Office: jim & pat carter r. e.. inc.
MLS#:119645
Source:VA_NNAR
Price summary
- Price:$3,495,000
- Price per sq. ft.:$944.59
About this home
Treetops is an exceptional waterfront estate on the Corrotoman River, masterfully designed by architect Milton L. Grigg in the spirit of “Jeffersonian modernism.” The home's symmetry, soaring ceilings, and walls of glass create a seamless connection to the river and surrounding natural beauty. A tree-lined approach leads to the private six-acre property, where manicured lawns, mature landscaping, and panoramic water and sunset views define a serene retreat. Inside, elegant gathering spaces include a formal living room with a fireplace, a dining room overlooking the river, and a light-filled morning room opening to the kitchen and family room. The primary suite offers sweeping river and sunset vistas, dual closets, and a luxurious marble bath. A guest suite with private bath, two additional bedrooms, and a shared hall bath ensures comfort for family and guests. The grounds feature a riverside pool terrace positioned for dramatic evening skies, a guest house with a kitchenette, and a dock with a boat lift—ideal for boating, fishing, and sunset cruises. Matching two-bay garages echo the home's architectural rhythm. A two-acre building site adds potential for expansion or additional accommodations. Blending classic design with timeless craftsmanship, Treetops offers tranquility, privacy, and breathtaking sunsets in one of Virginia's most coveted riverfront settings near Irvington, Kilmarnock, and White Stone.
Contact an agent
Home facts
- Year built:1975
- Listing ID #:119645
- Added:95 day(s) ago
- Updated:February 10, 2026 at 04:06 PM
Rooms and interior
- Bedrooms:4
- Total bathrooms:4
- Full bathrooms:3
- Half bathrooms:1
- Living area:3,700 sq. ft.
Heating and cooling
- Cooling:Electric, Heat Pump
- Heating:Electric, Gas
Structure and exterior
- Roof:Composition
- Year built:1975
- Building area:3,700 sq. ft.
Utilities
- Water:Artesian
- Sewer:Septic System
Finances and disclosures
- Price:$3,495,000
- Price per sq. ft.:$944.59
- Tax amount:$7,941
New listings near 219 Red Fox Lane
 $279,000Pending3 beds 2 baths1,152 sq. ft.
$279,000Pending3 beds 2 baths1,152 sq. ft.31 Moccasin Trail, Weems, VA 22576
MLS# 2533083Listed by: MOVEMENT REALTY PROFESSIONALS $80,000Active1.57 Acres
$80,000Active1.57 Acres102b Beechwood Drive, WEEMS, VA 22576
MLS# VALV2000924Listed by: AC REALTY GROUP $629,900Pending4 beds 3 baths2,866 sq. ft.
$629,900Pending4 beds 3 baths2,866 sq. ft.602 Cedar Pointe Dr, WEEMS, VA 22576
MLS# VALV2000906Listed by: COBBLESTONE REALTY INC. $279,000Pending3 beds 1 baths1,056 sq. ft.
$279,000Pending3 beds 1 baths1,056 sq. ft.72 James Lane, , VA 22576
MLS# 119483Listed by: LONG & FOSTER REAL ESTATE, INC. $299,900Active4 beds 2 baths2,502 sq. ft.
$299,900Active4 beds 2 baths2,502 sq. ft.1678 Weems Rd, WEEMS, VA 22576
MLS# VALV2000882Listed by: LONG & FOSTER REAL ESTATE, INC. $410,000Pending3 beds 2 baths1,568 sq. ft.
$410,000Pending3 beds 2 baths1,568 sq. ft.320 Grand Villa Drive, Weems, VA 22576
MLS# 10599910Listed by: Rivers Edge Realty Group LLC $289,000Active3 beds 2 baths1,584 sq. ft.
$289,000Active3 beds 2 baths1,584 sq. ft.19 Wharton Grove Lane, , VA 22576
MLS# 118955Listed by: ISABELL K. HORSLEY R. E., LTD. $295,000Active1.76 Acres
$295,000Active1.76 Acres411 Cedar Pointe Drive, Weems, VA 22576
MLS# 10580504Listed by: Hornsby Real Estate Co. $700,000Active6.35 Acres
$700,000Active6.35 Acres1740 Irvington Rd, WEEMS, VA 22576
MLS# VALV2000894Listed by: BRAGG & COMPANY REAL ESTATE, LLC.

