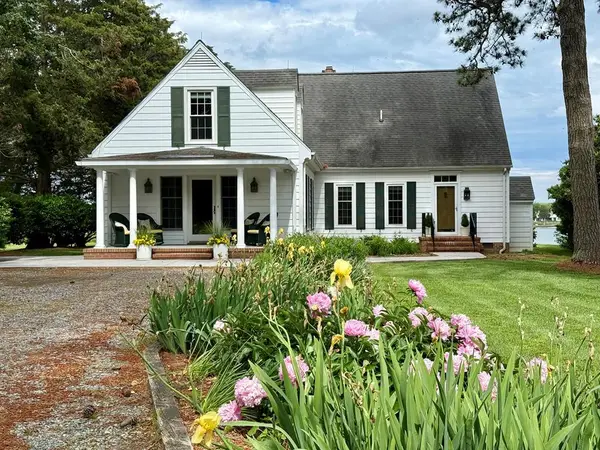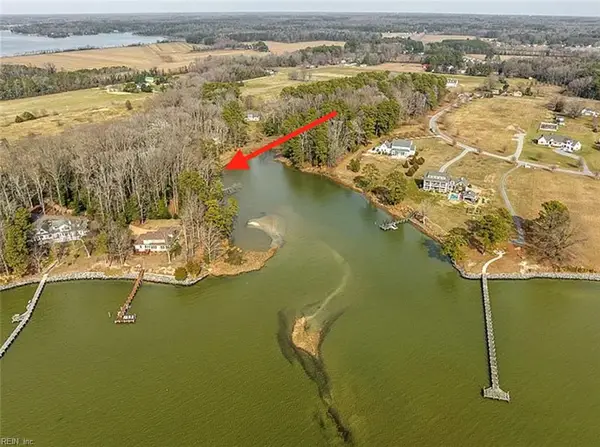TBD Black Stump Road, Weems, VA 22576
Local realty services provided by:ERA Real Estate Professionals
Listed by: beth groner
Office: keller williams fairfax gateway
MLS#:119118
Source:VA_NNAR
Price summary
- Price:$399,900
- Price per sq. ft.:$264.13
About this home
Beautiful New Construction Home on OVER 5 ACRES just outside the charming coastal towns of Irvington and Kilmarnock, VA and ready for new owners to enjoy by Fall 2025. This gorgeous Cedar Creek model by Rock River Homes features a fantastic open-concept design greets you with a welcoming front porch and has 3 large bedrooms, 2 full baths, a HUGE Great Room with vaulted ceilings, and a gourmet kitchen with a large prep island, stunning Merillat cabinetry and beautiful granite tops. The main level primary has a generous ensuite bath with oversized shower and a large walk-in closet and the 2 large guest rooms share a large hall bath. The chef in the family will love the open kitchen design - perfect for entertaining. There is a convenient rear entry door into the mud room with built-in drop zone bench, laundry area and easy access to the back yard. This home is filled with great finishes like luxury vinyl plank floors in the living areas and baths, granite countertops in the kitchen and baths, 9' ceilings, ceiling fans in all bedrooms and the great room, 6" baseboard trim, bullnose drywall, Delta faucets, conditioned crawl space and concrete porch and lead walk. All just minutes from the great shops and restaurants in Irvington and Main Street Kilmarnock, the Kilmarnock Town Park, the YMCA, Rappahannock General Hospital, the Tides Inn Resort, local marinas, and of course The River! Broadband available. Come enjoy a Northern Neck lifestyle in this fabulous new home!
Contact an agent
Home facts
- Year built:2025
- Listing ID #:119118
- Added:125 day(s) ago
- Updated:November 23, 2025 at 03:48 PM
Rooms and interior
- Bedrooms:3
- Total bathrooms:2
- Full bathrooms:2
- Living area:1,514 sq. ft.
Heating and cooling
- Cooling:Central A/C, Electric, Heat Pump
- Heating:Electric, Heat Pump
Structure and exterior
- Year built:2025
- Building area:1,514 sq. ft.
Utilities
- Water:Artesian
- Sewer:Septic System
Finances and disclosures
- Price:$399,900
- Price per sq. ft.:$264.13
New listings near TBD Black Stump Road
 $1,299,000Active5 beds 5 baths5,440 sq. ft.
$1,299,000Active5 beds 5 baths5,440 sq. ft.673 Nugent Ln, WEEMS, VA 22576
MLS# VALV2000904Listed by: KELLER WILLIAMS FAIRFAX GATEWAY $629,900Active4 beds 3 baths2,866 sq. ft.
$629,900Active4 beds 3 baths2,866 sq. ft.602 Cedar Pointe Dr, WEEMS, VA 22576
MLS# VALV2000906Listed by: COBBLESTONE REALTY INC. $279,000Active3 beds 1 baths1,056 sq. ft.
$279,000Active3 beds 1 baths1,056 sq. ft.72 James Lane, , VA 22576
MLS# 119483Listed by: LONG & FOSTER REAL ESTATE, INC. $299,900Pending4 beds 2 baths2,502 sq. ft.
$299,900Pending4 beds 2 baths2,502 sq. ft.1678 Weems Rd, WEEMS, VA 22576
MLS# VALV2000882Listed by: LONG & FOSTER REAL ESTATE, INC. $850,000Pending11.1 Acres
$850,000Pending11.1 Acres27-56a Peake Road, WEEMS, VA 22576
MLS# VALV2000872Listed by: BRAGG & COMPANY REAL ESTATE, LLC. $410,000Pending3 beds 2 baths1,568 sq. ft.
$410,000Pending3 beds 2 baths1,568 sq. ft.320 Grand Villa Drive, Weems, VA 22576
MLS# 10599910Listed by: Rivers Edge Realty Group LLC $215,000Active2.8 Acres
$215,000Active2.8 Acres23 95m Edmonds Ln, WEEMS, VA 22576
MLS# VALV2000860Listed by: BRAGG & COMPANY REAL ESTATE, LLC. $1,225,000Active3 beds 3 baths2,558 sq. ft.
$1,225,000Active3 beds 3 baths2,558 sq. ft.289 King Carter Lane, , VA 22576
MLS# 119013Listed by: ISABELL K. HORSLEY R. E., LTD. $299,000Active3 beds 2 baths1,584 sq. ft.
$299,000Active3 beds 2 baths1,584 sq. ft.19 Wharton Grove Lane, , VA 22576
MLS# 118955Listed by: ISABELL K. HORSLEY R. E., LTD. $295,000Active1.76 Acres
$295,000Active1.76 Acres411 Cedar Pointe Drive, Weems, VA 22576
MLS# 10580504Listed by: Hornsby Real Estate Co.
