1205 Trimmers Shop Road, West Point, VA 23181
Local realty services provided by:ERA Real Estate Professionals
1205 Trimmers Shop Road,West Point, VA 23181
$414,975
- 3 Beds
- 2 Baths
- 2,024 sq. ft.
- Single family
- Pending
Listed by:nancy prince jackson
Office:michael marketing real estate, inc.
MLS#:2515580
Source:RV
Price summary
- Price:$414,975
- Price per sq. ft.:$205.03
About this home
This like new ranch home will surprise you, it will make you want to own it NOW. The home is situated on a private road 6.9 acres "per county". Home sits among tall trees yet you still have plenty of open land for garden, play area, etc. Built with energy efficient construction, this home features an attached 1.5 car garage 624 sq ft of heated and cooled garage is included in the King William square footage, conditioned crawl space, dimensional roof, premium vinyl siding, low e- double hung vinyl tilt-windows with screens, low maintenance, gutters, front concrete sidewalk, deep well and a conventional septic. Once you open the door you will fall in love with the layout and the finishes throughout. The family room extends into the kitchen and features a vaulted ceiling, gas fireplace, and recessed lighting. The kitchen has custom pine-stained cabinets, granite counters and stainless-steel appliances, Frigidaire dishwasher and glass top stove, Samsung Refrigerator. The primary suite has an en-suite bathroom & walk in closet. Both bathrooms have custom pine-stained cabinetry, cultured marble tops and vinyl flooring. Waterproof Pergo flooring in the family/great room/kitchen and hallway. Walk in laundry with storage closet. Front porch and you have a rear covered porch perfect for relaxing, enjoying the wildlife or just watching the children having so much fun. You are still close to Mechanicsville approximately 45 minutes, 15 minutes to West Point, 40 minutes to Williamsburg.
Contact an agent
Home facts
- Year built:2022
- Listing ID #:2515580
- Added:112 day(s) ago
- Updated:September 13, 2025 at 07:31 AM
Rooms and interior
- Bedrooms:3
- Total bathrooms:2
- Full bathrooms:2
- Living area:2,024 sq. ft.
Heating and cooling
- Cooling:Central Air
- Heating:Electric, Zoned
Structure and exterior
- Roof:Shingle
- Year built:2022
- Building area:2,024 sq. ft.
- Lot area:6.9 Acres
Schools
- High school:King William
- Middle school:Hamilton Holmes
- Elementary school:Cool Spring Primary
Utilities
- Water:Well
- Sewer:Septic Tank
Finances and disclosures
- Price:$414,975
- Price per sq. ft.:$205.03
- Tax amount:$1,747 (2023)
New listings near 1205 Trimmers Shop Road
- New
 $295,000Active3 beds 2 baths1,256 sq. ft.
$295,000Active3 beds 2 baths1,256 sq. ft.1815 F Street, West Point, VA 23181
MLS# 10603162Listed by: Garrett Realty Partners - New
 $493,000Active3 beds 4 baths2,254 sq. ft.
$493,000Active3 beds 4 baths2,254 sq. ft.10 Mann Hill Farm Court, West Point, VA 23181
MLS# 10602414Listed by: Southern Trade Realty Inc. 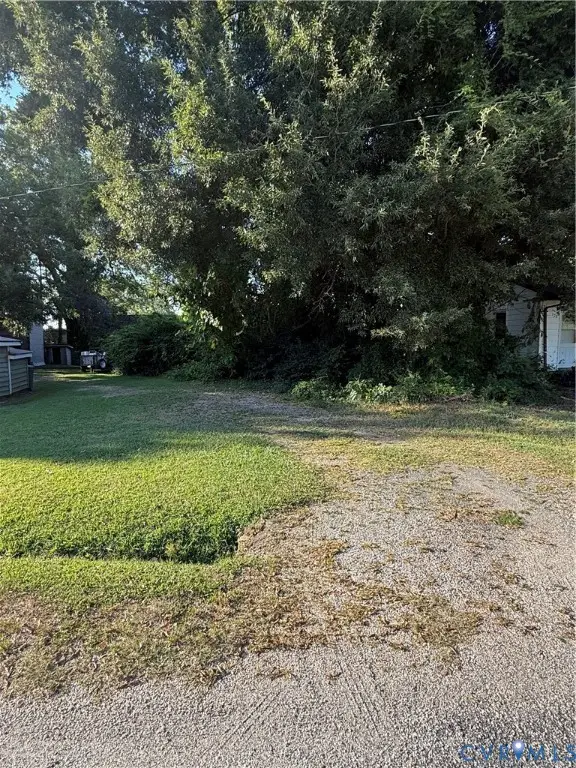 $30,000Active0.12 Acres
$30,000Active0.12 Acres0 Ogden Place, West Point, VA 23181
MLS# 2525940Listed by: LONG & FOSTER REALTORS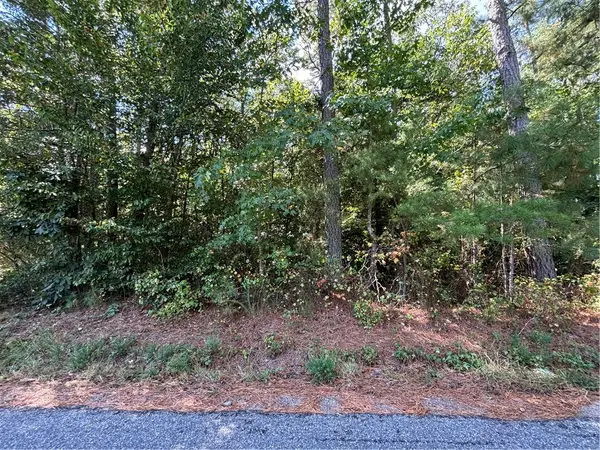 $65,000Pending5.67 Acres
$65,000Pending5.67 Acres5655 Custis Millpond Road, West Point, VA 23181
MLS# 2525860Listed by: THRIFT REALTY, LLC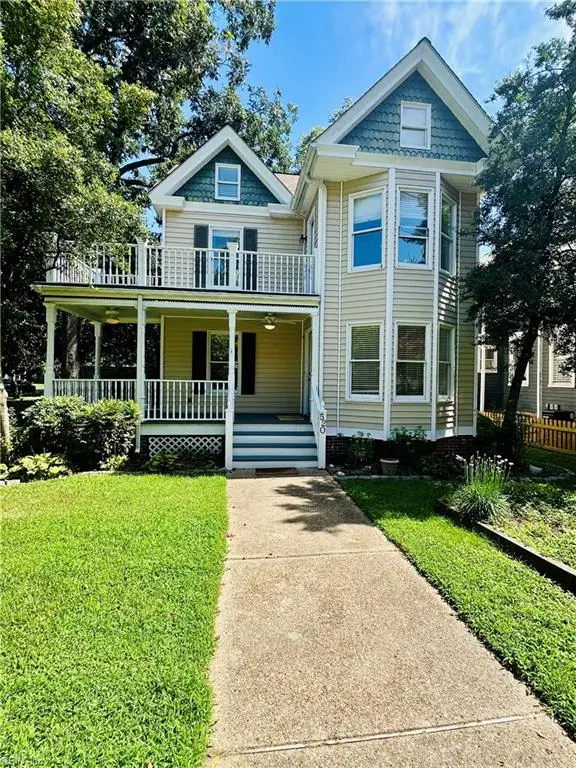 $369,900Pending4 beds 3 baths2,318 sq. ft.
$369,900Pending4 beds 3 baths2,318 sq. ft.520 Main Street, West Point, VA 23181
MLS# 10598885Listed by: Swell Real Estate Co. $175,000Active7.92 Acres
$175,000Active7.92 Acres00 Custis Millpond Road, West Point, VA 23181
MLS# 2523013Listed by: HOMETOWN REALTY $259,990Pending3 beds 1 baths874 sq. ft.
$259,990Pending3 beds 1 baths874 sq. ft.2580 C Street, West Point, VA 23181
MLS# 2522592Listed by: DALTON REALTY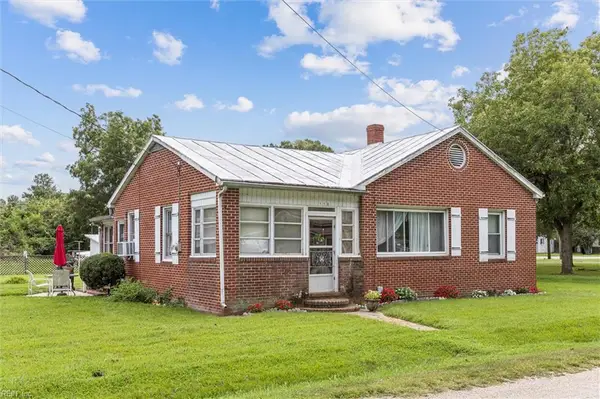 $149,000Pending3 beds 2 baths1,300 sq. ft.
$149,000Pending3 beds 2 baths1,300 sq. ft.110 Ogden Street, West Point, VA 23181
MLS# 10596411Listed by: EXP Realty LLC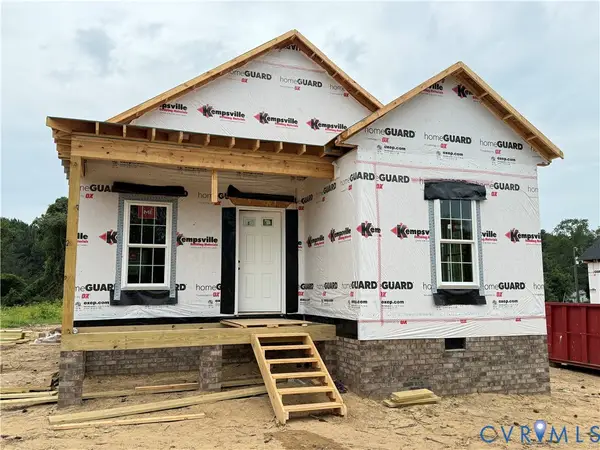 $337,900Pending3 beds 2 baths1,149 sq. ft.
$337,900Pending3 beds 2 baths1,149 sq. ft.7953 Pennsylvania Avenue, West Point, VA 23181
MLS# 2522285Listed by: EXP REALTY LLC $347,900Active3 beds 2 baths1,214 sq. ft.
$347,900Active3 beds 2 baths1,214 sq. ft.7949 Pennsylvania Avenue, West Point, VA 23181
MLS# 2522173Listed by: EXP REALTY LLC
