10 Samuel Bears Rd, Weyers Cave, VA 24486
Local realty services provided by:ERA Bill May Realty Company
Listed by:julie katykhin
Office:real broker llc.
MLS#:664316
Source:VA_HRAR
Price summary
- Price:$1,299,900
- Price per sq. ft.:$265.29
About this home
Live the riverfront dream in this stunning custom-built home with 400’ of private shoreline & panoramic views! Thoughtfully designed for comfort & style, this 6-bedroom, 4.5-bath retreat features an open-concept floor plan filled w/ natural light, cathedral ceilings, & thick mil LVP flooring throughout. The spacious primary suite is on the main floor w/ a spa-like bath, while a 2nd bedroom w/ ensuite is upstairs—perfect for guests. The fully finished, walkout basement offers 4 additional bedrooms & is ADU compliant—ideal for multigenerational living/ short-term rental potential. The primary kitchen has quartz counters, black stainless steel appliances, a farmhouse sink & walk-in pantry. Enjoy smart living w/ dimmers & voice-activated lighting throughout, heated flooring in bathrooms & garage, & soundproofing insulation between levels. Built w/ blown-in insulation, green features, & confirmed by FEMA NOT in a flood zone. Relax on the expansive deck as you watch wildlife & listen to the water, or launch your kayak right from your yard. Ideally located w/ easy access to Harrisonburg, Charlottesville, JMU, & UVA—this is more than a home, it’s a riverfront lifestyle! List of ALL upgrades attached. Additional 2 acres can also be sold!
Contact an agent
Home facts
- Year built:2023
- Listing ID #:664316
- Added:147 day(s) ago
- Updated:October 03, 2025 at 03:26 PM
Rooms and interior
- Bedrooms:6
- Total bathrooms:5
- Full bathrooms:4
- Half bathrooms:1
- Living area:4,200 sq. ft.
Heating and cooling
- Cooling:Central AC, Heat Pump
- Heating:Central Heat, Heat Pump
Structure and exterior
- Year built:2023
- Building area:4,200 sq. ft.
- Lot area:4.03 Acres
Schools
- High school:Fort Defiance
- Middle school:S. Gordon Stewart
- Elementary school:E. G. Clymore
Utilities
- Water:Public Water
- Sewer:Septic Tank
Finances and disclosures
- Price:$1,299,900
- Price per sq. ft.:$265.29
- Tax amount:$422 (2023)
New listings near 10 Samuel Bears Rd
- New
 $380,000Active4 beds 3 baths2,052 sq. ft.
$380,000Active4 beds 3 baths2,052 sq. ft.14 Carrollton Ct, WEYERS CAVE, VA 24486
MLS# 669521Listed by: AVENUE REALTY, LLC 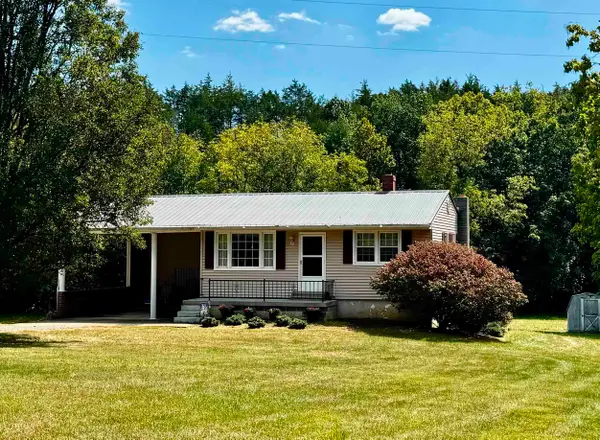 $249,900Pending2 beds 1 baths2,112 sq. ft.
$249,900Pending2 beds 1 baths2,112 sq. ft.484 Naked Creek Hollow Rd, Weyers Cave, VA 24486
MLS# 669024Listed by: HERITAGE REAL ESTATE CO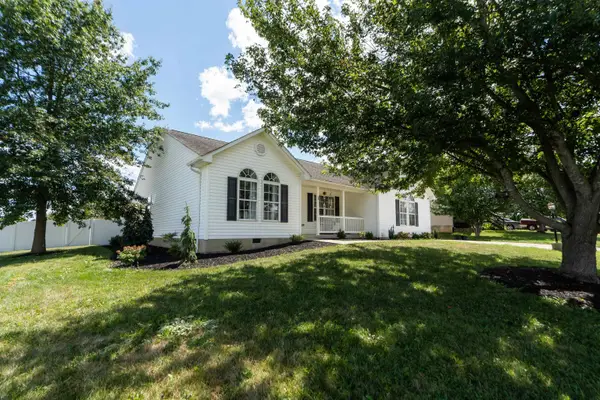 $385,000Active4 beds 2 baths2,399 sq. ft.
$385,000Active4 beds 2 baths2,399 sq. ft.55 Wyer St, Weyers Cave, VA 24486
MLS# 668946Listed by: FREEDOM REALTY GROUP LLC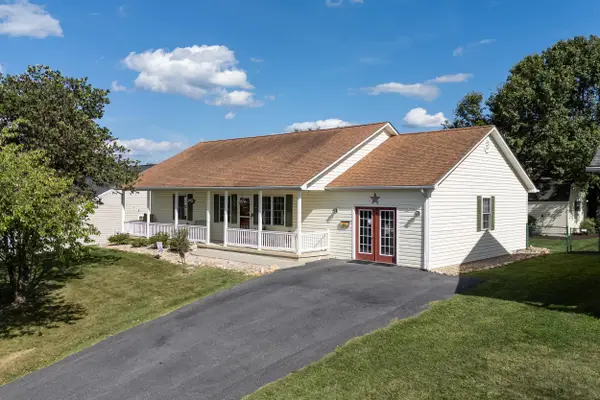 $325,000Pending4 beds 2 baths1,723 sq. ft.
$325,000Pending4 beds 2 baths1,723 sq. ft.18 Foxhall Ln S, Weyers Cave, VA 24486
MLS# 668549Listed by: HOMEGROWN REAL ESTATE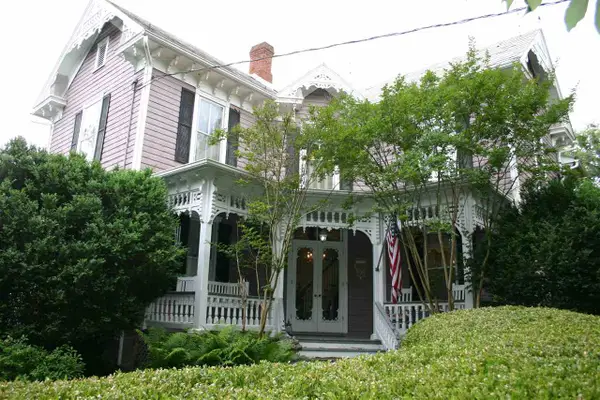 $399,900Pending5 beds 7 baths4,135 sq. ft.
$399,900Pending5 beds 7 baths4,135 sq. ft.1224 Keezletown Rd, Weyers Cave, VA 24486
MLS# 668211Listed by: WEICHERT REALTORS NANCY BEAHM REAL ESTATE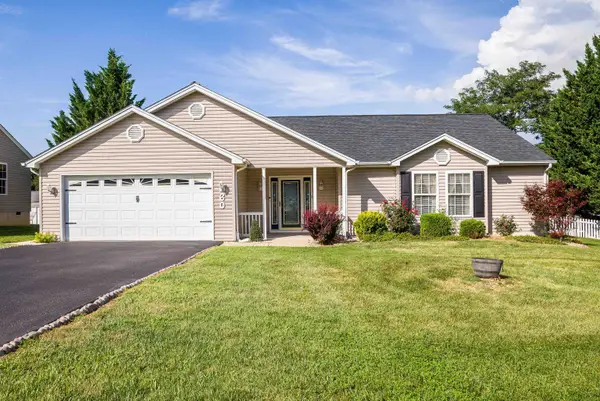 $349,900Pending3 beds 2 baths1,945 sq. ft.
$349,900Pending3 beds 2 baths1,945 sq. ft.60 Carrollton Ct, Weyers Cave, VA 24486
MLS# 668023Listed by: RE/MAX PERFORMANCE REALTY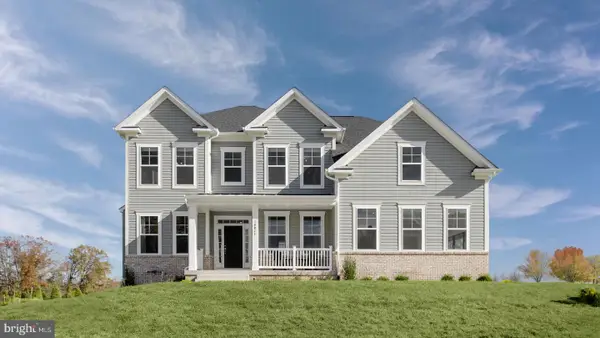 $719,990Active4 beds 3 baths3,808 sq. ft.
$719,990Active4 beds 3 baths3,808 sq. ft.Tbb Reconnaissance Ridge Rd #albemarle, FREDERICKSBURG, VA 22407
MLS# VASP2034618Listed by: DRB GROUP REALTY, LLC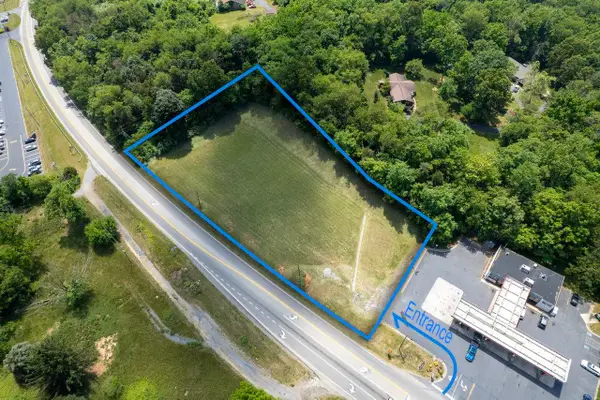 $398,000Pending1.36 Acres
$398,000Pending1.36 Acres00 Lee Hwy, Weyers Cave, VA 24486
MLS# 642247Listed by: FUNKHOUSER REAL ESTATE GROUP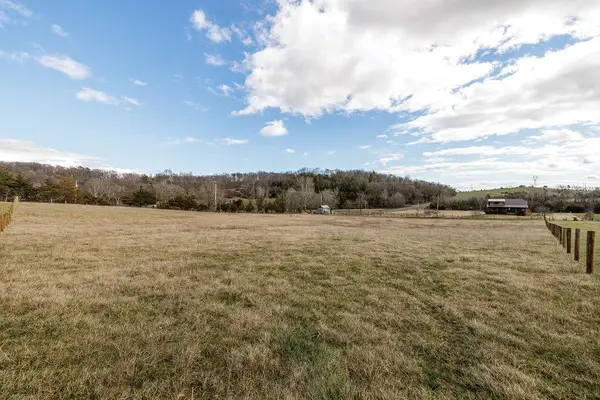 $129,500Active1.46 Acres
$129,500Active1.46 AcresTBD Naked Creek Hollow Rd, WEYERS CAVE, VA 24486
MLS# 661816Listed by: OLD DOMINION REALTY INC
