1060 Ocran Road, White Stone, VA 22578
Local realty services provided by:ERA Real Estate Professionals
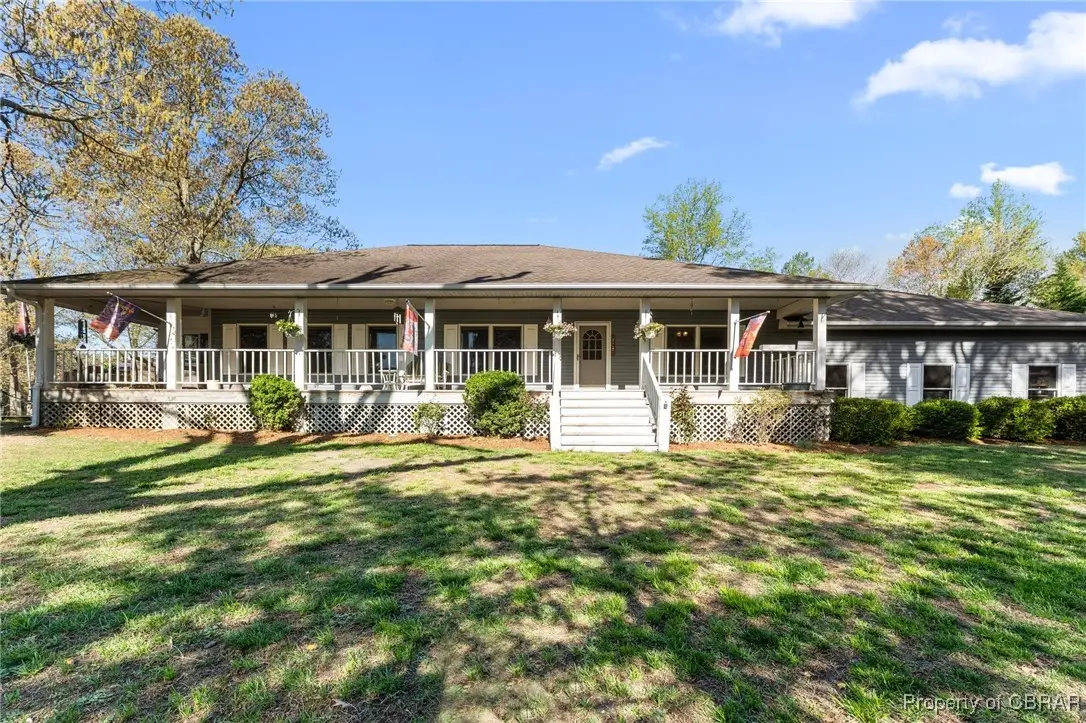
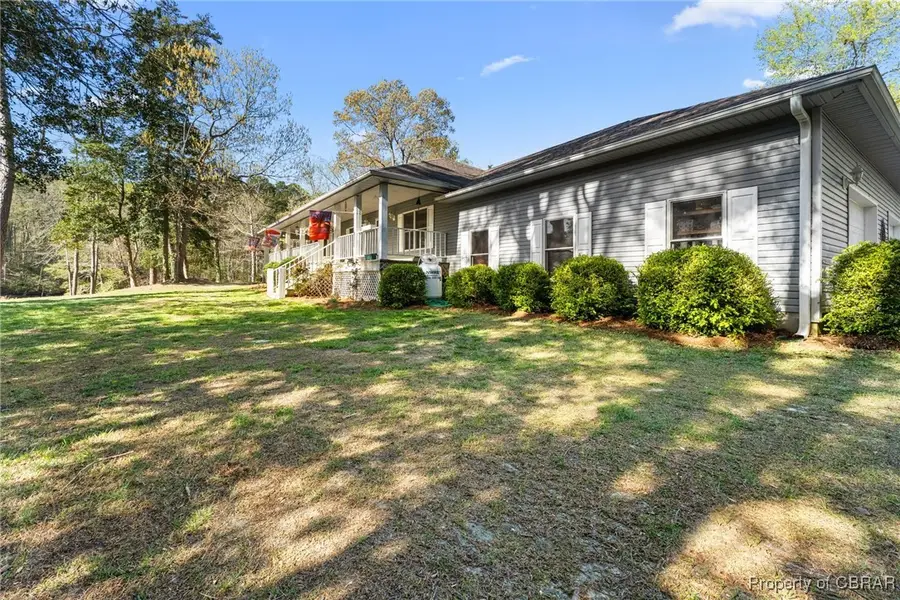
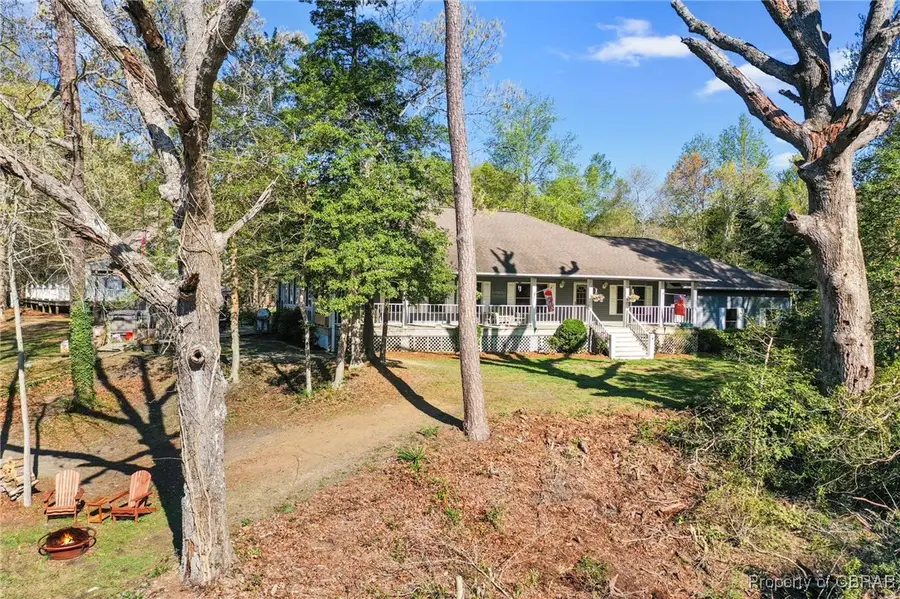
1060 Ocran Road,White Stone, VA 22578
$698,000
- 3 Beds
- 2 Baths
- 2,416 sq. ft.
- Single family
- Active
Listed by:michele r mcdaniel
Office:liz moore & associates
MLS#:2509220
Source:RV
Price summary
- Price:$698,000
- Price per sq. ft.:$288.91
About this home
Fabulous waterfront home featuring single-level living on Tabbs Creek. This custom-built home, completed in 2001, boasts vinyl plank flooring throughout. It includes a large primary bedroom with an ensuite bathroom and a spacious walk-in closet. The split floor plan conveniently separates the other two bedrooms and the main bathroom from the primary bedroom. As you enter through the front door, you are welcomed by a sizable great room with cathedral ceilings. The large kitchen has custom hickory cabinets, solid surface countertops, ample storage, stainless appliances, and a coffee bar. An exceptional heated and cooled sunroom features a wall of windows overlooking the waterfront. It offers plenty of outdoor amenities for entertaining at the Rivah, including a gazebo, an outdoor covered bar, and a dock equipped with water and electricity. Additional features include an attached oversized 2.5-car garage with propane heat, a carport for your boat or toys, a detached shed, a 50-amp power hook-up, a 13-zone irrigation system, a 630' artesian well, propane-heated garage, and a pellet stove for auxiliary heat. Outdoor enthusiasts will enjoy relaxing on the covered front porch. This well-maintained home with acreage offers privacy and water access for boating and kayaking. Although there are no known defects, the shed, carport, canopy, detached structures, pellet stove, flue & chimney, and hot tub convey "as is" condition. The waterfront leads to Little Bay, Fleets Bay, and the Chesapeake Bay. Make an appointment to see this wonderful waterfront home. Brand new HVAC and Hot Water Heater installed in July 2025.
Contact an agent
Home facts
- Year built:2001
- Listing Id #:2509220
- Added:116 day(s) ago
- Updated:August 18, 2025 at 03:08 PM
Rooms and interior
- Bedrooms:3
- Total bathrooms:2
- Full bathrooms:2
- Living area:2,416 sq. ft.
Heating and cooling
- Cooling:Central Air, Electric
- Heating:Forced Air, Propane, Wood Stove
Structure and exterior
- Roof:Asphalt, Shingle
- Year built:2001
- Building area:2,416 sq. ft.
- Lot area:2.53 Acres
Schools
- High school:Lancaster
- Middle school:Lancaster
- Elementary school:Lancaster
Utilities
- Water:Well
- Sewer:Septic Tank
Finances and disclosures
- Price:$698,000
- Price per sq. ft.:$288.91
- Tax amount:$3,308 (2024)
New listings near 1060 Ocran Road
- New
 $1,700,000Active4 beds 3 baths2,570 sq. ft.
$1,700,000Active4 beds 3 baths2,570 sq. ft.95 Starfish Lane, WHITE STONE, VA 22578
MLS# VALV2000864Listed by: BRAGG & COMPANY REAL ESTATE, LLC. - New
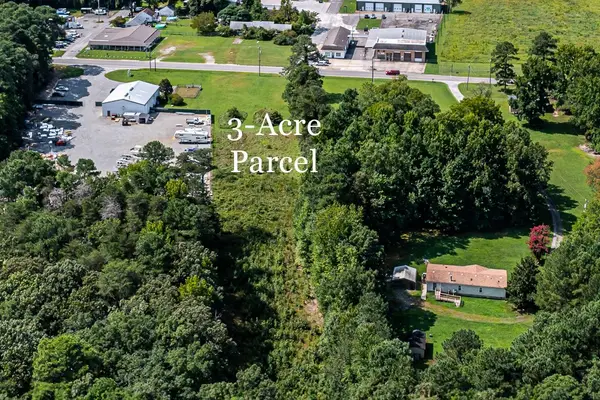 $195,000Active3.06 Acres
$195,000Active3.06 Acres00 Chesapeake Drive, White Stone, VA 22578
MLS# 2522325Listed by: JIM & PAT CARTER REAL ESTATE 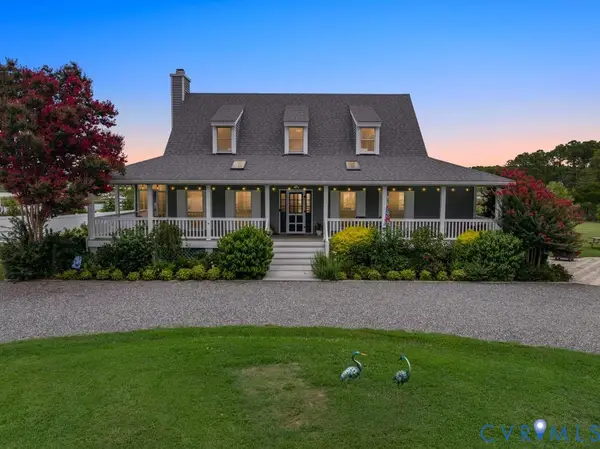 $1,095,000Active4 beds 4 baths2,573 sq. ft.
$1,095,000Active4 beds 4 baths2,573 sq. ft.2082 Ocran Road, White Stone, VA 22578
MLS# 2519217Listed by: COMPASS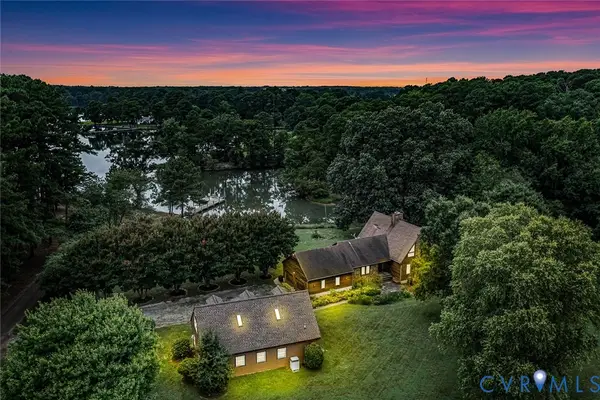 $875,000Pending3 beds 4 baths2,724 sq. ft.
$875,000Pending3 beds 4 baths2,724 sq. ft.134 Walker Road, White Stone, VA 22578
MLS# 2521007Listed by: SHORE REALTY, INC. $299,000Active3 beds 1 baths980 sq. ft.
$299,000Active3 beds 1 baths980 sq. ft.610 Beach, White Stone, VA 22578
MLS# 2520108Listed by: LONG & FOSTER REAL ESTATE $675,000Active6.69 Acres
$675,000Active6.69 Acres0 Yopps Cove Road, White Stone, VA 22578
MLS# 2520263Listed by: EXP REALTY $195,000Pending3 beds 2 baths1,560 sq. ft.
$195,000Pending3 beds 2 baths1,560 sq. ft.129 Chesapeake Drive, White Stone, VA 22578
MLS# 10592922Listed by: 1st Class Real Estate Coastal Breeze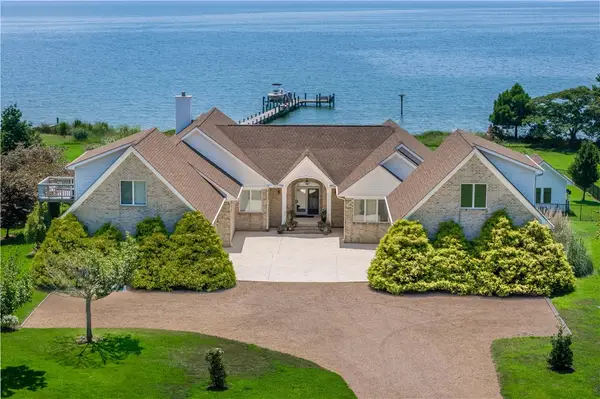 $2,800,000Active3 beds 4 baths4,399 sq. ft.
$2,800,000Active3 beds 4 baths4,399 sq. ft.3308 Windmill Point Road, White Stone, VA 22578
MLS# 2516817Listed by: PEARLS OF THE CHESAPEAKE LLC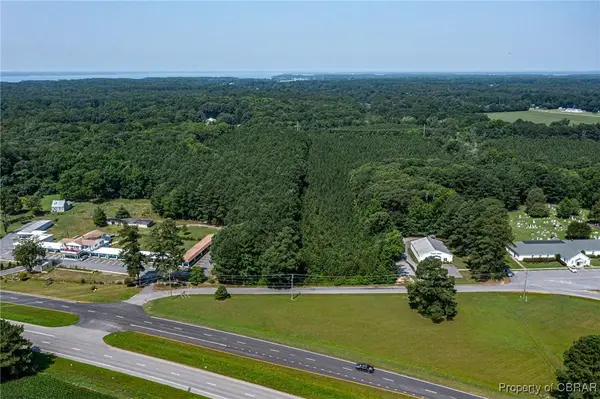 $125,000Active4.92 Acres
$125,000Active4.92 Acres66 E Mary Ball Road, White Stone, VA 22578
MLS# 2519175Listed by: ISABELL K. HORSLEY REAL ESTATE Listed by ERA$259,900Active3 beds 1 baths1,328 sq. ft.
Listed by ERA$259,900Active3 beds 1 baths1,328 sq. ft.2165 Windmill Point Road, White Stone, VA 22578
MLS# 2518547Listed by: ERA WOODY HOGG & ASSOC
