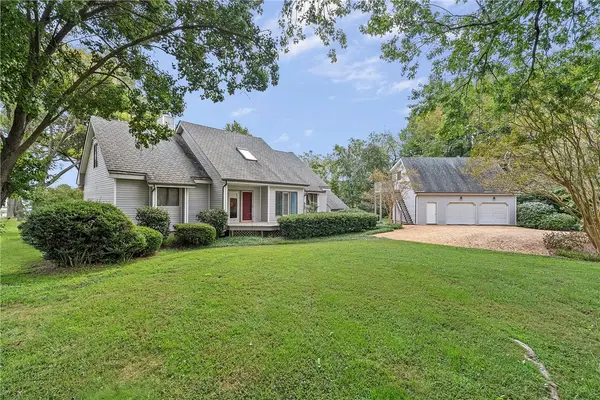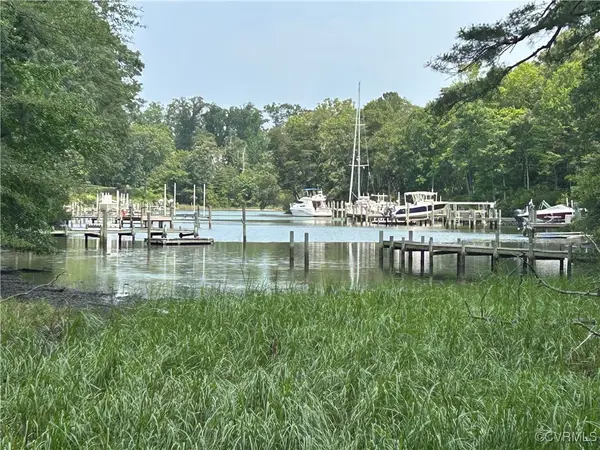3308 Windmill Point Road, White Stone, VA 22578
Local realty services provided by:ERA Real Estate Professionals
Listed by: neena rodgers, sandra lent
Office: pearls of the chesapeake llc.
MLS#:119090
Source:VA_NNAR
Price summary
- Price:$2,800,000
- Price per sq. ft.:$636.51
About this home
‘COASTAL BREEZE' on the Rappahannock spans 4.63 level acres of beautifully landscaped waterfront, offering wide, unobstructed vistas of the Rappahannock River & into the Chesapeake Bay. Mesmerizing views greet you immediately upon entry, drawing your eye toward the pool & waterfront beyond. Designed for gracious one-level living, this custom residence showcases fine finishes & a seamless blend of indoor and outdoor spaces. Architectural-style windows frame the water from nearly every room. Australian Cypress flooring and custom tile add warmth and character throughout. The chef's kitchen is anchored by a grand island—ideal for gathering or dining—and features glass-front cabinetry flowing openly into the dining area, warmed by a wood stove. A sun porch with wet bar extends the living space and opens directly to the saltwater pool, spa, & expansive stamped concrete patio. A serene primary suite offers a spa-inspired bath & private access to the patio, while additional spaces—including a family/media room—enhance both daily living and entertaining. Two attached 2-car garages provide generous storage & flexibility. Above one is a spacious studio bunk suite with its own deck and private entry—perfect for guests or multi-generational living. The unfinished space above the second garage is well-suited for an art studio, office, or fitness room. This coveted vantage point captures one of the Bay's most timeless panoramas and includes 9.74 acres of DEEDED KING'S GRANT OYSTER GROUND just off the shore and in NO FLOOD ZONE—a place where luxury, privacy, & natural beauty converge.
Contact an agent
Home facts
- Year built:2007
- Listing ID #:119090
- Added:123 day(s) ago
- Updated:November 15, 2025 at 05:21 PM
Rooms and interior
- Bedrooms:3
- Total bathrooms:4
- Full bathrooms:2
- Half bathrooms:2
- Living area:4,399 sq. ft.
Heating and cooling
- Cooling:Ceiling Fans, Central A/C, Electric
- Heating:Electric, Forced Air, Gas
Structure and exterior
- Roof:Composition
- Year built:2007
- Building area:4,399 sq. ft.
Utilities
- Water:Artesian
- Sewer:Septic System
Finances and disclosures
- Price:$2,800,000
- Price per sq. ft.:$636.51
New listings near 3308 Windmill Point Road
- New
 $574,900Active4 beds 3 baths1,848 sq. ft.
$574,900Active4 beds 3 baths1,848 sq. ft.289 Tammy Drive, White Stone, VA 22578
MLS# 2531535Listed by: EXIT REALTY CENTRAL - New
 $329,000Active3 beds 2 baths2,372 sq. ft.
$329,000Active3 beds 2 baths2,372 sq. ft.171 Beach Rd, WHITE STONE, VA 22578
MLS# VALV2000902Listed by: BRAGG & COMPANY REAL ESTATE, LLC.  $329,900Active3 beds 2 baths1,520 sq. ft.
$329,900Active3 beds 2 baths1,520 sq. ft.68 Fitzhugh Street, White Stone, VA 22578
MLS# 2529593Listed by: HOMETOWN REALTY $1,280,000Active4 beds 4 baths3,187 sq. ft.
$1,280,000Active4 beds 4 baths3,187 sq. ft.448 Mcswain Road, White Stone, VA 22482
MLS# 2527858Listed by: ISABELL K. HORSLEY R. E., LTD. $1,650,000Pending4 beds 3 baths2,570 sq. ft.
$1,650,000Pending4 beds 3 baths2,570 sq. ft.95 Starfish Lane, WHITE STONE, VA 22578
MLS# VALV2000864Listed by: BRAGG & COMPANY REAL ESTATE, LLC. $275,000Active3 beds 2 baths1,518 sq. ft.
$275,000Active3 beds 2 baths1,518 sq. ft.667 Chesapeake Drive, , VA 22578
MLS# 118892Listed by: JIM & PAT CARTER R. E.. INC. $219,000Active0.78 Acres
$219,000Active0.78 Acres0 James Wharf Road, WHITE STONE, VA 22578
MLS# VALV2000802Listed by: BRAGG & COMPANY REAL ESTATE, LLC. $79,950Active1.26 Acres
$79,950Active1.26 Acres0 Jacks Cove Rd, White Stone, VA 22578
MLS# 2526391Listed by: SHAHEEN RUTH MARTIN & FONVILLE $335,000Active3 beds 1 baths896 sq. ft.
$335,000Active3 beds 1 baths896 sq. ft.4462 Windmill Point Road, White Stone, VA 22578
MLS# 2524625Listed by: KEETON & CO REAL ESTATE $25,000Active0.68 Acres
$25,000Active0.68 Acres70 & 71 Sandlin Drive, , VA 22578
MLS# 118141Listed by: KELLER WILLIAMS FAIRFAX GATEWAY
