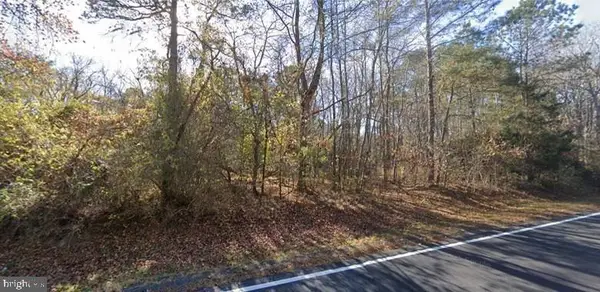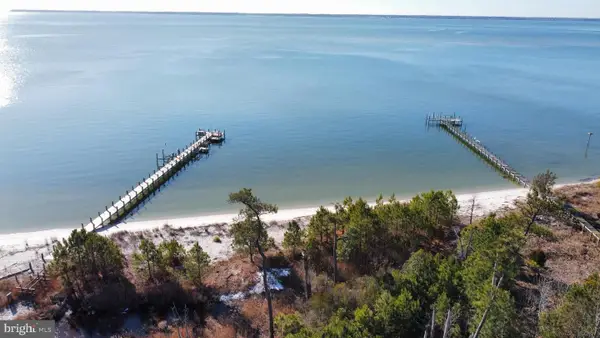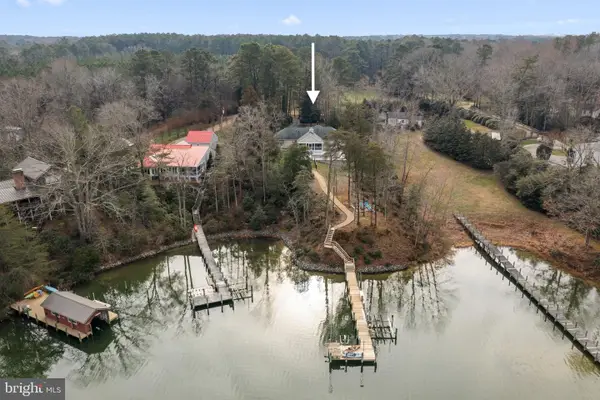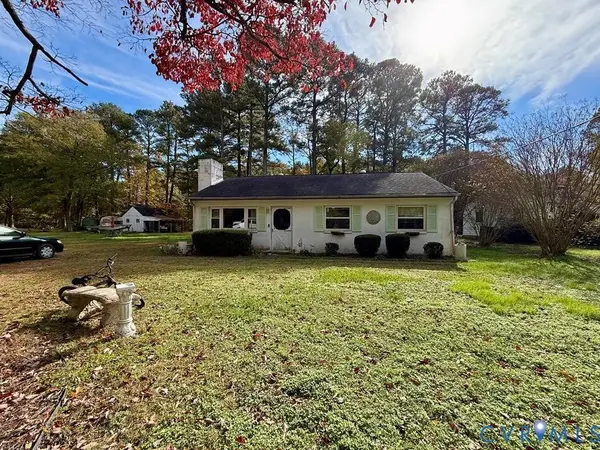108 Spindrift Road, White Stone, VA 22578
Local realty services provided by:ERA Real Estate Professionals
Listed by: deborah morgan
Office: morgan & edwards real estate, llc.
MLS#:116346
Source:VA_NNAR
Price summary
- Price:$1,095,000
- Price per sq. ft.:$225.08
- Monthly HOA dues:$12.5
About this home
"Gray Stone" is an exquisite French Provincial/Georgian home in area of upscale homes w/ great Rappahannock River Views. The home is conveniently located in White Stone, min. to Kilmarnock/Irvington- close to Marinas, boat ramps, golf, restaurants, shopping, hospital, County Library & more. NO FLOOD ZONE. The 2024 COUNTY ASSESSMENT TAX BASIS IS $968,500.00. The first floor has 10'3" ceilings with upgrades throughout the home and beautiful hardwood floors. Also beautiful wide moldings compliment each room. Living Room Downstairs can be closed by doors & has attached full bath for a downstairs bedroom. The 4065 sq ft 4BR home is located on a private lot & is very inviting w/a grand foyer, French doors, large great room & a beautiful large sunroom. The kitchen recently updated w/state of art stainless steel appliances & marble/quartz. Master Suite boasts full bath w/jetted tub & separate shower, & large walk-in closets. Leased 800 sq. ft. Apartment over garage w/water views. Property sits creek side surrounded by large variety of wildlife, beautifully landscaped w/mountain laurel and Holly trees- secluded, quiet and private w/pier. Nicely elevated w/great drainage. High speed internet service. Deck & Patio are ideal for entertaining. Additional lot gives room here for a pool. New Heat Pump, 2 New Propane Gas logs. Room to expand w/large amount sq ft in basement & large upstairs attic area. This is truly a keeper and is a fine Manor Home with splendor and great entertainment flow. Your new home is waiting for you. Located in a fine upscale neighborhood.
Contact an agent
Home facts
- Year built:2000
- Listing ID #:116346
- Added:619 day(s) ago
- Updated:February 10, 2026 at 04:06 PM
Rooms and interior
- Bedrooms:4
- Total bathrooms:5
- Full bathrooms:4
- Half bathrooms:1
- Living area:4,865 sq. ft.
Heating and cooling
- Cooling:Ceiling Fans, Central A/C, Heat Pump
- Heating:Electric, Heat Pump
Structure and exterior
- Roof:Composition, Fiberglass
- Year built:2000
- Building area:4,865 sq. ft.
Utilities
- Water:Artesian, Community, Shared Well
- Sewer:Septic System
Finances and disclosures
- Price:$1,095,000
- Price per sq. ft.:$225.08
- Tax amount:$6,003
New listings near 108 Spindrift Road
- New
 $2,149,777Active4 beds 4 baths3,001 sq. ft.
$2,149,777Active4 beds 4 baths3,001 sq. ft.687 Clark Point Drive, White Stone, VA 22578
MLS# 2602137Listed by: HOUWZER INC  $35,000Active1 Acres
$35,000Active1 AcresIrvington Rd, WHITE STONE, VA 22578
MLS# VALV2000942Listed by: SAMSON PROPERTIES $699,000Active3.28 Acres
$699,000Active3.28 AcresLot 2 Windmill Point Rd, WHITE STONE, VA 22578
MLS# VALV2000940Listed by: BRAGG & COMPANY REAL ESTATE, LLC. $1,350,000Active3 beds 2 baths1,568 sq. ft.
$1,350,000Active3 beds 2 baths1,568 sq. ft.97 Currell Cove Ln, WHITE STONE, VA 22578
MLS# VALV2000930Listed by: BRAGG & COMPANY REAL ESTATE, LLC. $574,900Active4 beds 3 baths1,848 sq. ft.
$574,900Active4 beds 3 baths1,848 sq. ft.289 Tammy Drive, White Stone, VA 22578
MLS# 2531535Listed by: EXIT REALTY CENTRAL $325,000Pending2 beds 1 baths988 sq. ft.
$325,000Pending2 beds 1 baths988 sq. ft.351 E Bay Drive, White Stone, VA 22578
MLS# 2530050Listed by: ISABELL K. HORSLEY R. E., LTD. $1,650,000Pending4 beds 3 baths2,570 sq. ft.
$1,650,000Pending4 beds 3 baths2,570 sq. ft.95 Starfish Lane, WHITE STONE, VA 22578
MLS# VALV2000864Listed by: BRAGG & COMPANY REAL ESTATE, LLC. $275,000Active3 beds 2 baths1,518 sq. ft.
$275,000Active3 beds 2 baths1,518 sq. ft.667 Chesapeake Drive, , VA 22578
MLS# 119891Listed by: JIM & PAT CARTER R. E.. INC. $219,000Active0.78 Acres
$219,000Active0.78 Acres0 James Wharf Road, WHITE STONE, VA 22578
MLS# VALV2000802Listed by: BRAGG & COMPANY REAL ESTATE, LLC.

