164 Highland, Williamsburg, VA 23188
Local realty services provided by:ERA Martin Associates
164 Highland,Williamsburg, VA 23188
$1,250,000
- 4 Beds
- 4 Baths
- 4,296 sq. ft.
- Single family
- Active
Listed by: olyvia k salyer
Office: berkshire hathaway homeservices towne realty
MLS#:VAJC2000540
Source:BRIGHTMLS
Price summary
- Price:$1,250,000
- Price per sq. ft.:$290.97
- Monthly HOA dues:$195
About this home
Experience the epitome of designer luxury at 164 Highland. Nestled on the 18th fairway of the beautiful Marsh Hawk course in the St. Andrews section of Ford’s Colony, Williamsburg’s Premier Golf Community. This stunning home offers total first-floor living with panoramic golf course views and sophisticated custom finishes throughout. An award winning kitchen features a 48" range, built-in refrigerator, farm sink, glittering fixtures and beautiful Cambria counter tops. A stunning marble fireplace surround and custom cabinetry frame the gracious living room. The first-floor primary suite is a private retreat, offering a stunning soaking tub, oversized shower and two amazing closets. Relax and entertain in your keeping room near the front entrance, the new all-season back porch with Eze-Breeze or the patio with an outdoor kitchen and firepit! New whole-house generator for peace of mind! Upstairs includes a second primary with ensuite bath, two additional bedrooms, another full bath, an office, and a bonus room. All just minutes from the charm, history, fine dining and entertainment that make Williamsburg one of Virginia’s most coveted places to call home.
Contact an agent
Home facts
- Year built:2000
- Listing ID #:VAJC2000540
- Added:69 day(s) ago
- Updated:December 18, 2025 at 02:45 PM
Rooms and interior
- Bedrooms:4
- Total bathrooms:4
- Full bathrooms:3
- Half bathrooms:1
- Living area:4,296 sq. ft.
Heating and cooling
- Cooling:Ceiling Fan(s), Central A/C, Zoned
- Heating:Electric, Forced Air, Heat Pump(s), Natural Gas, Zoned
Structure and exterior
- Roof:Asphalt
- Year built:2000
- Building area:4,296 sq. ft.
- Lot area:0.16 Acres
Schools
- High school:LAFAYETTE
- Middle school:HORNSBY
- Elementary school:D.J. MONTAGUE
Utilities
- Water:Public
- Sewer:Public Sewer
Finances and disclosures
- Price:$1,250,000
- Price per sq. ft.:$290.97
- Tax amount:$7,076 (2024)
New listings near 164 Highland
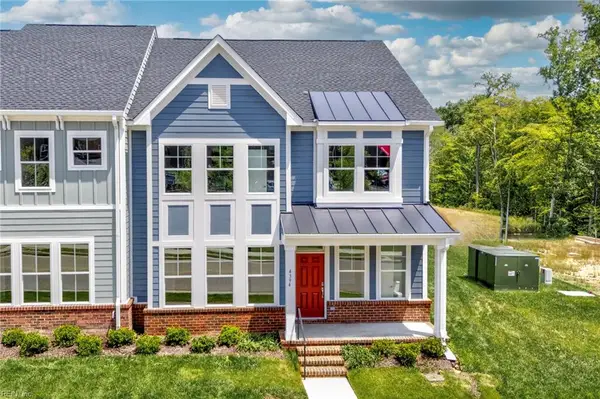 $565,660Pending3 beds 3 baths2,448 sq. ft.
$565,660Pending3 beds 3 baths2,448 sq. ft.4408 Battery Boulevard, Williamsburg, VA 23185
MLS# 10613508Listed by: RE/MAX Capital- New
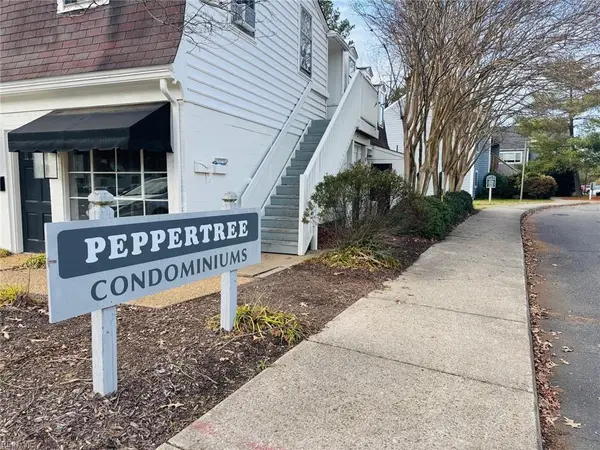 $140,000Active2 beds 1 baths832 sq. ft.
$140,000Active2 beds 1 baths832 sq. ft.1203 Jamestown Road #E4, Williamsburg, VA 23185
MLS# 10613564Listed by: CENTURY 21 Nachman Realty 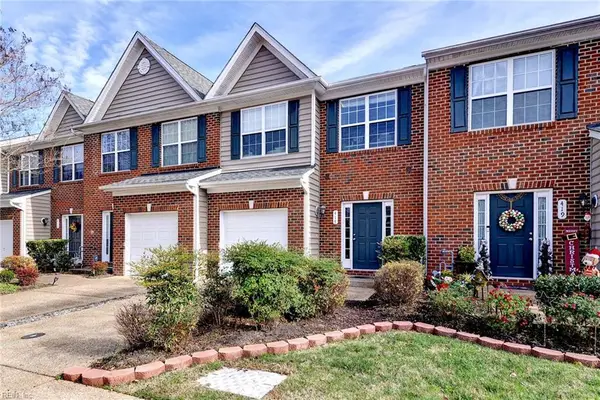 $389,000Active3 beds 3 baths1,954 sq. ft.
$389,000Active3 beds 3 baths1,954 sq. ft.417 Lewis Burwell Place, Williamsburg, VA 23185
MLS# 10612585Listed by: Garrett Realty Partners $379,000Pending2 beds 3 baths1,288 sq. ft.
$379,000Pending2 beds 3 baths1,288 sq. ft.421 Scotland Street #3, Williamsburg, VA 23185
MLS# 2532663Listed by: SHAHEEN RUTH MARTIN & FONVILLE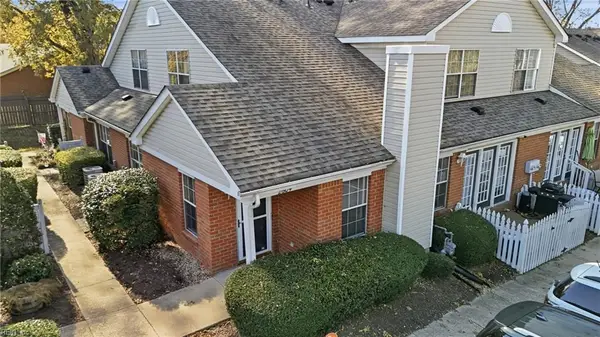 $280,000Active2 beds 2 baths1,529 sq. ft.
$280,000Active2 beds 2 baths1,529 sq. ft.2604 Westgate Circle, Williamsburg, VA 23185
MLS# 10611788Listed by: Jason Mitchell Real Estate $469,780Pending3 beds 3 baths2,281 sq. ft.
$469,780Pending3 beds 3 baths2,281 sq. ft.82 Governor Berkeley Road, Williamsburg, VA 23185
MLS# 2532247Listed by: RW TOWNE REALTY $450,000Active4 beds 2 baths940 sq. ft.
$450,000Active4 beds 2 baths940 sq. ft.503 Capitol Court, Williamsburg, VA 23185
MLS# 10611646Listed by: Liz Moore & Associates LLC $169,900Active2 beds 2 baths1,313 sq. ft.
$169,900Active2 beds 2 baths1,313 sq. ft.376 Merrimac Trail #113, Williamsburg, VA 23185
MLS# 10611468Listed by: CENTURY 21 Nachman Realty $433,345Pending3 beds 2 baths1,410 sq. ft.
$433,345Pending3 beds 2 baths1,410 sq. ft.214 Woodcreek Road, Williamsburg, VA 23185
MLS# 10611326Listed by: BHHS RW Towne Realty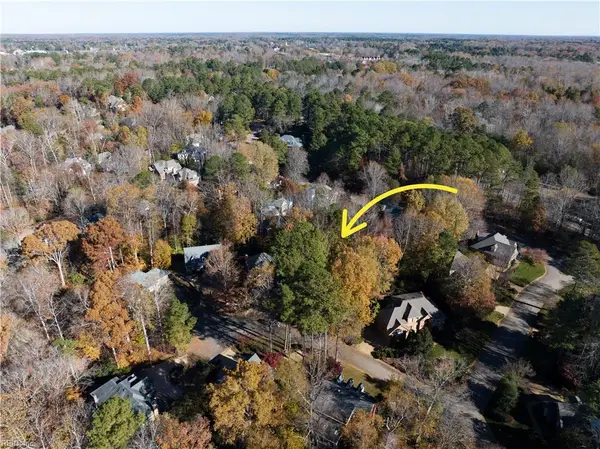 $180,000Active0.18 Acres
$180,000Active0.18 Acres11 Frenchmens Key, Williamsburg, VA 23185
MLS# 10610917Listed by: Liz Moore & Associates LLC
