4427 Landfall Drive, Williamsburg, VA 23185
Local realty services provided by:ERA Real Estate Professionals
4427 Landfall Drive,Williamsburg, VA 23185
$1,325,000
- 5 Beds
- 5 Baths
- 4,257 sq. ft.
- Single family
- Pending
Listed by: duke morisset, frankie byrnes
Office: all homes real estate group llc
MLS#:10601969
Source:VA_REIN
Price summary
- Price:$1,325,000
- Price per sq. ft.:$311.25
- Monthly HOA dues:$92
About this home
Welcome to a rare offering in The Island at Landfall, where timeless Colonial architecture meets the tranquility of waterfront living in Williamsburg, VA. This stately 5 Bedroom, 4.5 Baths brick estate is gracefully positioned on a cul-de-sac. Evoking the feel of a private retreat with sweeping views of Powhatan Creek. A two-story Foyer welcomes you with natural light. The Formal Dining Room is a visual delight with its semi-circular design and arched windows. The gourmet Kitchen is a showcase of culinary luxury, overlooking a gracious Family Room with a fireplace. First-floor Primary Bedroom Suite provides a serene retreat. A spacious Office or Flex Room offers versatility. Upstairs features four generously sized Bedrooms, two Full Baths and laundry room. Above the oversized two-car garage, an extensive bonus room with full bath and private deck. A private boat and ski lift, wrought iron fencing and fire pit in the backyard. Close to Jamestown Ferry, William & Mary, and attractions!
Contact an agent
Home facts
- Year built:2005
- Listing ID #:10601969
- Updated:December 24, 2025 at 08:33 AM
Rooms and interior
- Bedrooms:5
- Total bathrooms:5
- Full bathrooms:4
- Half bathrooms:1
- Living area:4,257 sq. ft.
Heating and cooling
- Cooling:Central Air, Zoned
Structure and exterior
- Roof:Asphalt Shingle, Composite
- Year built:2005
- Building area:4,257 sq. ft.
- Lot area:0.99 Acres
Schools
- High school:Jamestown
- Middle school:Berkeley Middle
- Elementary school:Laurel Lane Elementary / fmr. Rawls Byrd
Utilities
- Water:City/County, Water Heater - Electric
- Sewer:City/County
Finances and disclosures
- Price:$1,325,000
- Price per sq. ft.:$311.25
- Tax amount:$8,078
New listings near 4427 Landfall Drive
- New
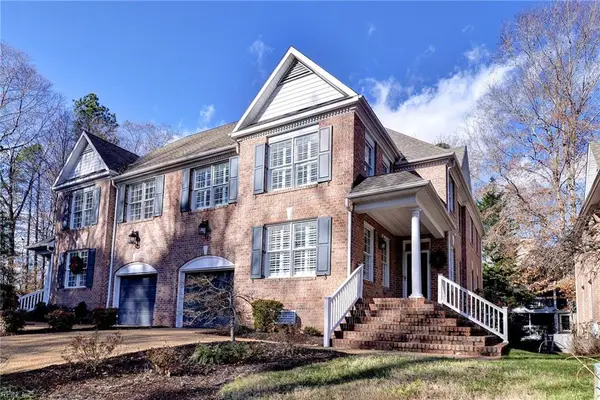 $519,000Active4 beds 4 baths2,788 sq. ft.
$519,000Active4 beds 4 baths2,788 sq. ft.180 Exmoor Court, Williamsburg, VA 23185
MLS# 10613815Listed by: RE/MAX Capital 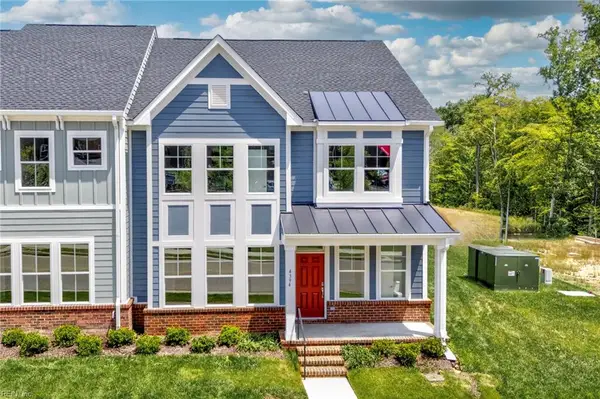 $565,660Pending3 beds 3 baths2,448 sq. ft.
$565,660Pending3 beds 3 baths2,448 sq. ft.4408 Battery Boulevard, Williamsburg, VA 23185
MLS# 10613508Listed by: RE/MAX Capital- New
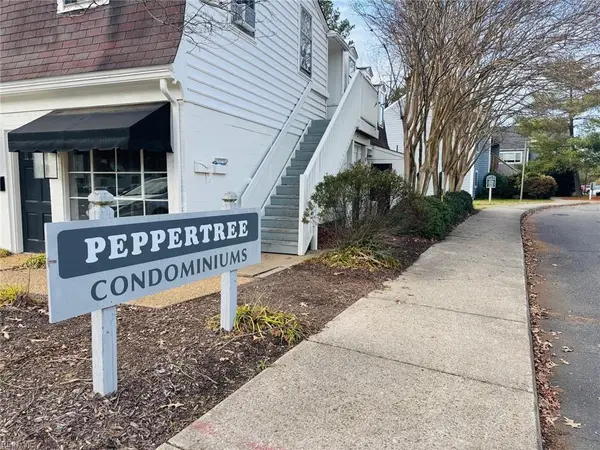 $140,000Active2 beds 1 baths832 sq. ft.
$140,000Active2 beds 1 baths832 sq. ft.1203 Jamestown Road #E4, Williamsburg, VA 23185
MLS# 10613564Listed by: CENTURY 21 Nachman Realty 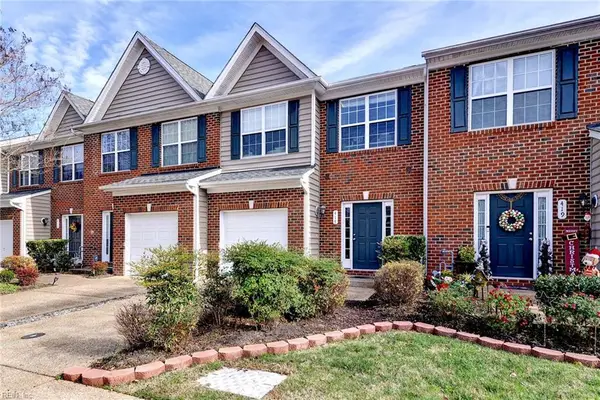 $389,000Active3 beds 3 baths1,954 sq. ft.
$389,000Active3 beds 3 baths1,954 sq. ft.417 Lewis Burwell Place, Williamsburg, VA 23185
MLS# 10612585Listed by: Garrett Realty Partners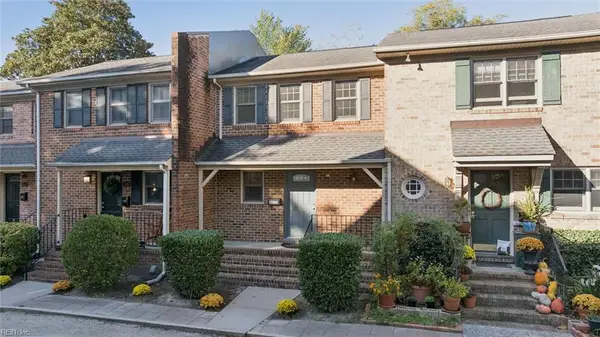 $379,000Pending2 beds 3 baths1,288 sq. ft.
$379,000Pending2 beds 3 baths1,288 sq. ft.421 Scotland Street #3, Williamsburg, VA 23185
MLS# 10612407Listed by: Shaheen Ruth Martin & Fonville Real Estate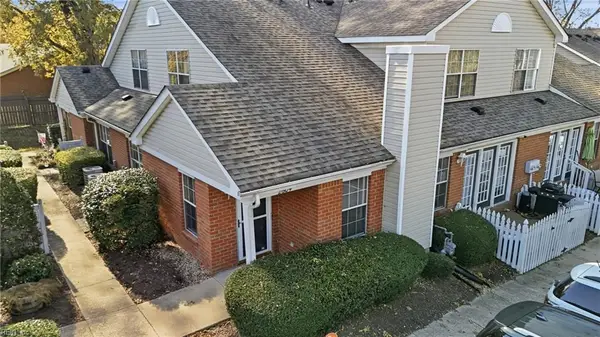 $280,000Active2 beds 2 baths1,529 sq. ft.
$280,000Active2 beds 2 baths1,529 sq. ft.2604 Westgate Circle, Williamsburg, VA 23185
MLS# 10611788Listed by: Jason Mitchell Real Estate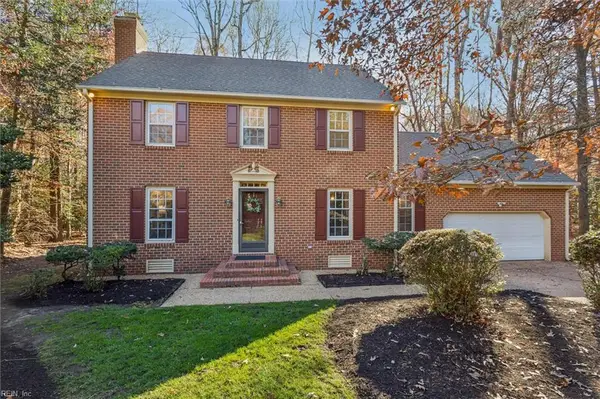 $469,780Pending3 beds 3 baths2,281 sq. ft.
$469,780Pending3 beds 3 baths2,281 sq. ft.82 Governor Berkeley Road, Williamsburg, VA 23185
MLS# 10611512Listed by: BHHS RW Towne Realty $450,000Active4 beds 2 baths940 sq. ft.
$450,000Active4 beds 2 baths940 sq. ft.503 Capitol Court, Williamsburg, VA 23185
MLS# 10611646Listed by: Liz Moore & Associates LLC $169,800Active2 beds 2 baths1,313 sq. ft.
$169,800Active2 beds 2 baths1,313 sq. ft.376 Merrimac Trail #113, Williamsburg, VA 23185
MLS# 10611468Listed by: CENTURY 21 Nachman Realty $433,345Pending3 beds 2 baths1,410 sq. ft.
$433,345Pending3 beds 2 baths1,410 sq. ft.214 Woodcreek Road, Williamsburg, VA 23185
MLS# 10611326Listed by: BHHS RW Towne Realty
