102 Manasquan Way, WINCHESTER, VA 22602
Local realty services provided by:Mountain Realty ERA Powered

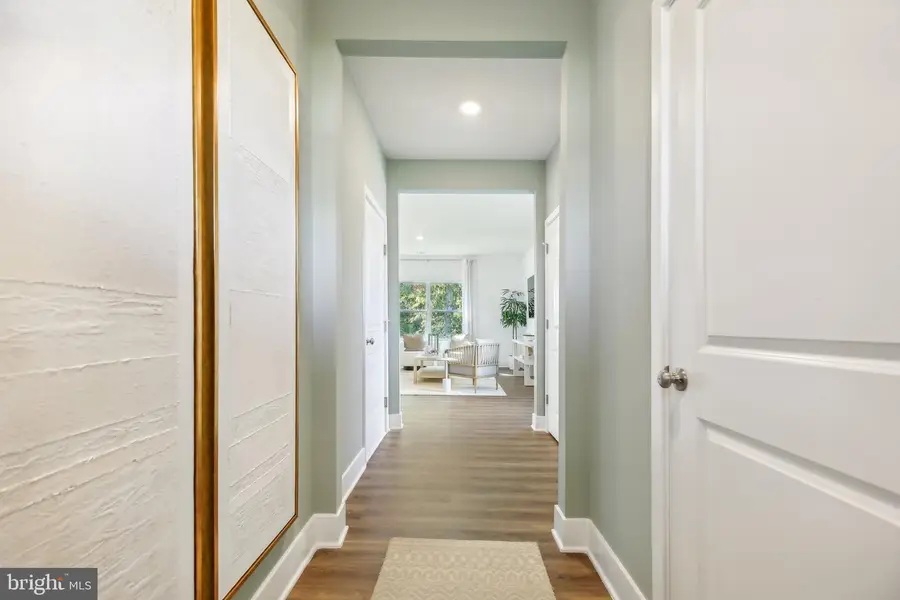
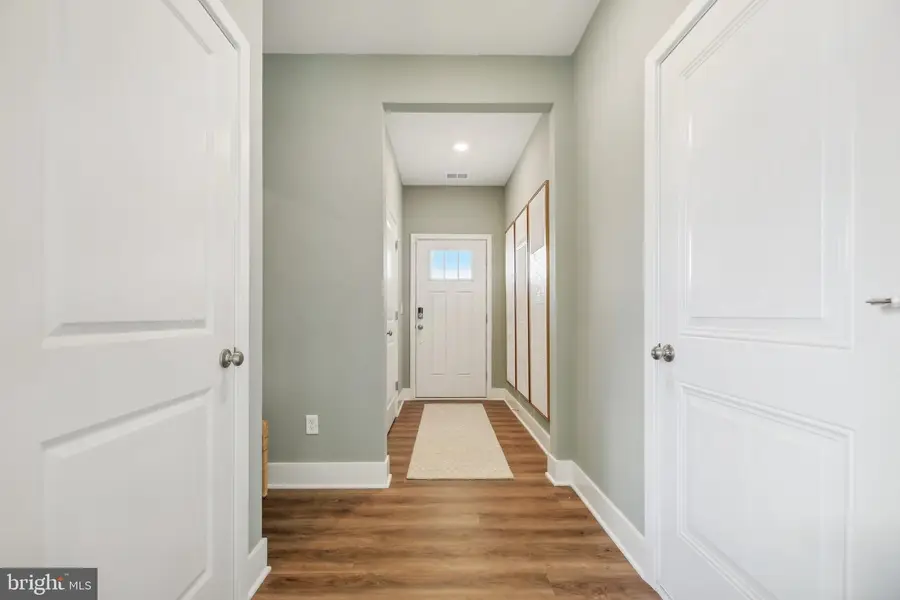
Listed by:james b sears
Office:d r horton realty of virginia llc.
MLS#:VAFV2033750
Source:BRIGHTMLS
Price summary
- Price:$493,990
- Price per sq. ft.:$252.94
- Monthly HOA dues:$100
About this home
The Pine is a popular floorplan for all the right reasons! 4 bedrooms, 2.5 bathrooms, and a 2-car garage. The open floorplan allows you and your loved ones to spend quality time together while in the living room, casual dining area and kitchen. The spacious kitchen has a large island with room for seating, an impressive corner pantry, plenty of cabinet space and stainless-steel appliances that overlook the living and dining area with a sliding glass door for easy access to the backyard. This brand new community will have A TON of amenities for you to enjoy including an Olympic-sized pool, clubhouse with gym and game room, dog park, and walking trails! Pictures, colors, features, and sizes are for illustration purposes only and will vary from the homes as built. AUGUST MOVE IN!
Up to $6,500 total closing cost is tied to the use of DHI Mortgage.
*Photos, 3D tours, and videos are representative of plan only and may vary as built.*
Contact an agent
Home facts
- Year built:2025
- Listing Id #:VAFV2033750
- Added:112 day(s) ago
- Updated:August 19, 2025 at 07:27 AM
Rooms and interior
- Bedrooms:4
- Total bathrooms:3
- Full bathrooms:2
- Half bathrooms:1
- Living area:1,953 sq. ft.
Heating and cooling
- Cooling:Central A/C, Programmable Thermostat
- Heating:Central, Electric, Programmable Thermostat
Structure and exterior
- Roof:Architectural Shingle
- Year built:2025
- Building area:1,953 sq. ft.
- Lot area:0.1 Acres
Schools
- High school:MILLBROOK
- Middle school:JAMES WOOD
- Elementary school:REDBUD RUN
Utilities
- Water:Community, Public
- Sewer:Public Sewer
Finances and disclosures
- Price:$493,990
- Price per sq. ft.:$252.94
- Tax amount:$2,500 (2025)
New listings near 102 Manasquan Way
- Coming Soon
 $725,000Coming Soon4 beds 2 baths
$725,000Coming Soon4 beds 2 baths289 Westview Dr, WINCHESTER, VA 22603
MLS# VAFV2036284Listed by: CENTURY 21 NEW MILLENNIUM - New
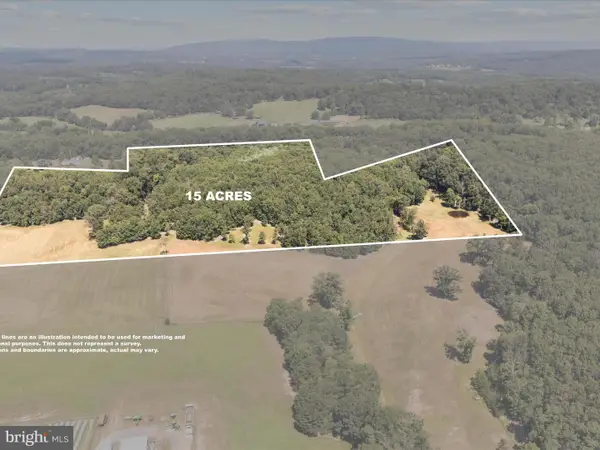 Listed by ERA$365,000Active15 Acres
Listed by ERA$365,000Active15 Acres000 Light Rd, WINCHESTER, VA 22603
MLS# VAFV2036190Listed by: ERA OAKCREST REALTY, INC. - Coming Soon
 $629,000Coming Soon4 beds 3 baths
$629,000Coming Soon4 beds 3 baths124 Harvest Ridge Dr, WINCHESTER, VA 22601
MLS# VAFV2036274Listed by: SAMSON PROPERTIES - New
 $325,000Active4 beds 2 baths1,199 sq. ft.
$325,000Active4 beds 2 baths1,199 sq. ft.118 E Monmouth St, WINCHESTER, VA 22601
MLS# VAWI2008920Listed by: OAKCREST COMMERCIAL REAL ESTATE - Coming Soon
 $1,495,000Coming Soon4 beds 4 baths
$1,495,000Coming Soon4 beds 4 baths731 Apple Pie Ridge Rd, WINCHESTER, VA 22603
MLS# VAFV2036248Listed by: BERKSHIRE HATHAWAY HOMESERVICES PENFED REALTY - New
 $750,000Active4 beds 4 baths2,740 sq. ft.
$750,000Active4 beds 4 baths2,740 sq. ft.170 Green Spring Rd, WINCHESTER, VA 22603
MLS# VAFV2036240Listed by: REALTY ONE GROUP OLD TOWNE - Coming Soon
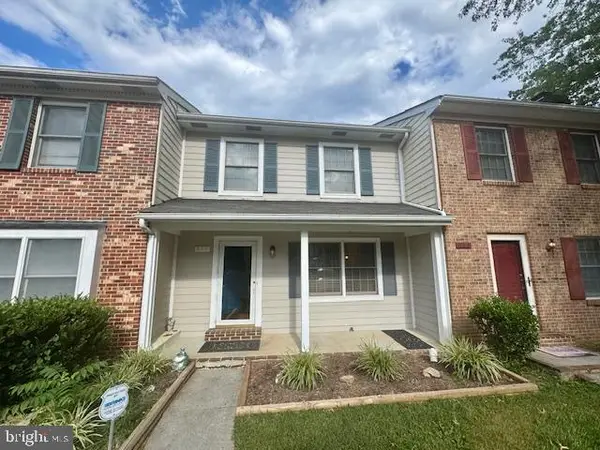 $298,000Coming Soon3 beds 3 baths
$298,000Coming Soon3 beds 3 baths611 Tudor Dr, WINCHESTER, VA 22603
MLS# VAFV2036104Listed by: RE/MAX ROOTS - Coming Soon
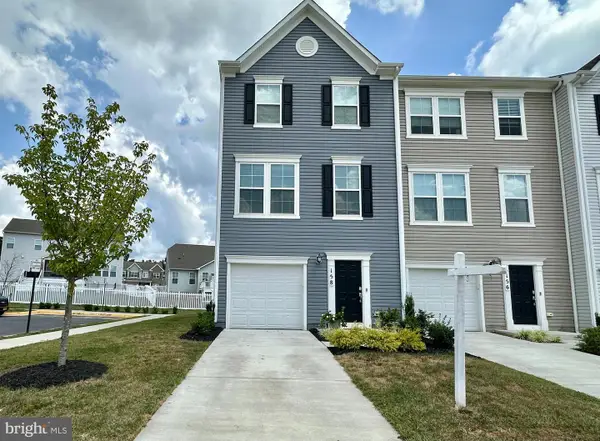 $415,000Coming Soon3 beds 3 baths
$415,000Coming Soon3 beds 3 baths158 Tye Ct, WINCHESTER, VA 22602
MLS# VAFV2036108Listed by: RE/MAX GATEWAY - New
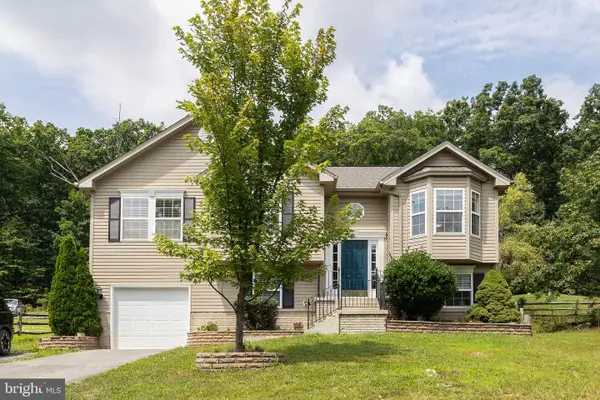 $324,900Active4 beds 3 baths2,369 sq. ft.
$324,900Active4 beds 3 baths2,369 sq. ft.102 Elk, WINCHESTER, VA 22602
MLS# VAFV2036242Listed by: RE/MAX ROOTS - New
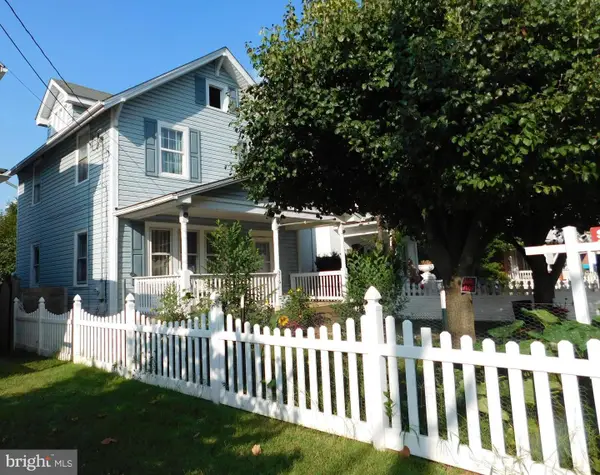 $349,900Active3 beds 1 baths1,192 sq. ft.
$349,900Active3 beds 1 baths1,192 sq. ft.316 Virginia Ave, WINCHESTER, VA 22601
MLS# VAWI2008912Listed by: SAMSON PROPERTIES
