103 Oak Ridge Ln, WINCHESTER, VA 22602
Local realty services provided by:ERA Statewide Realty
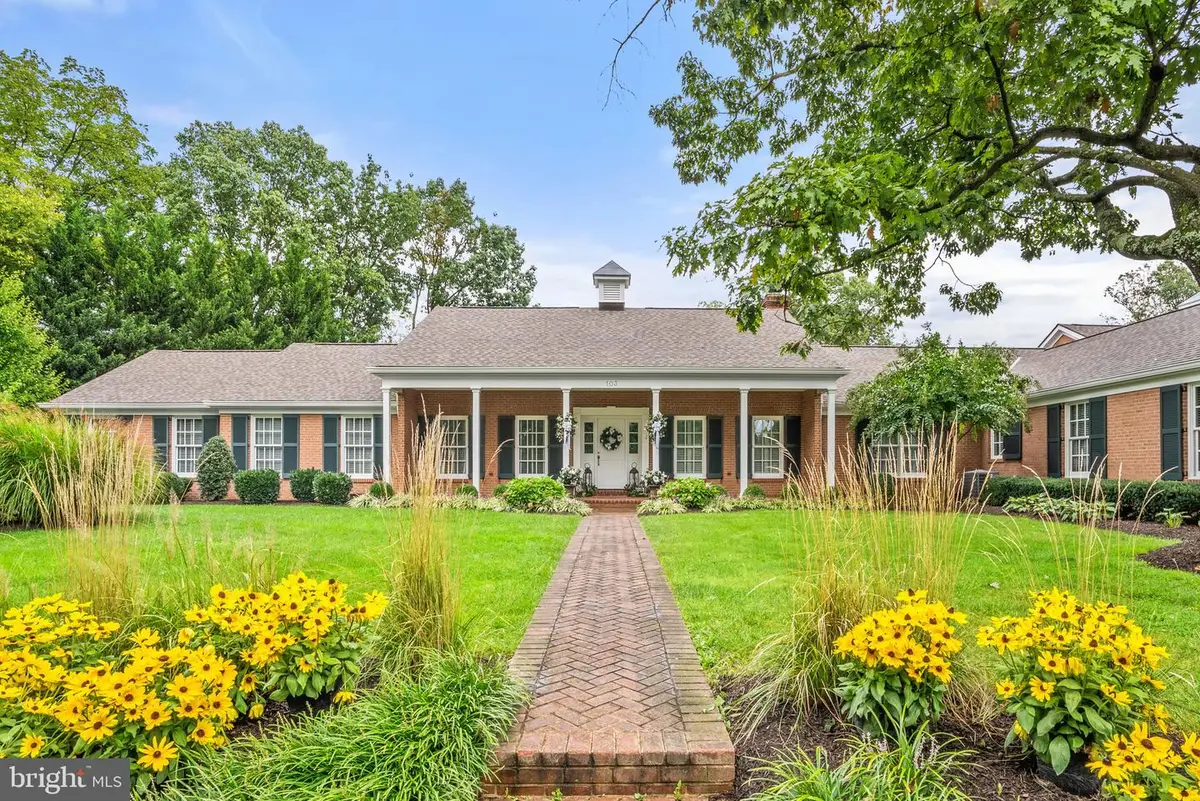
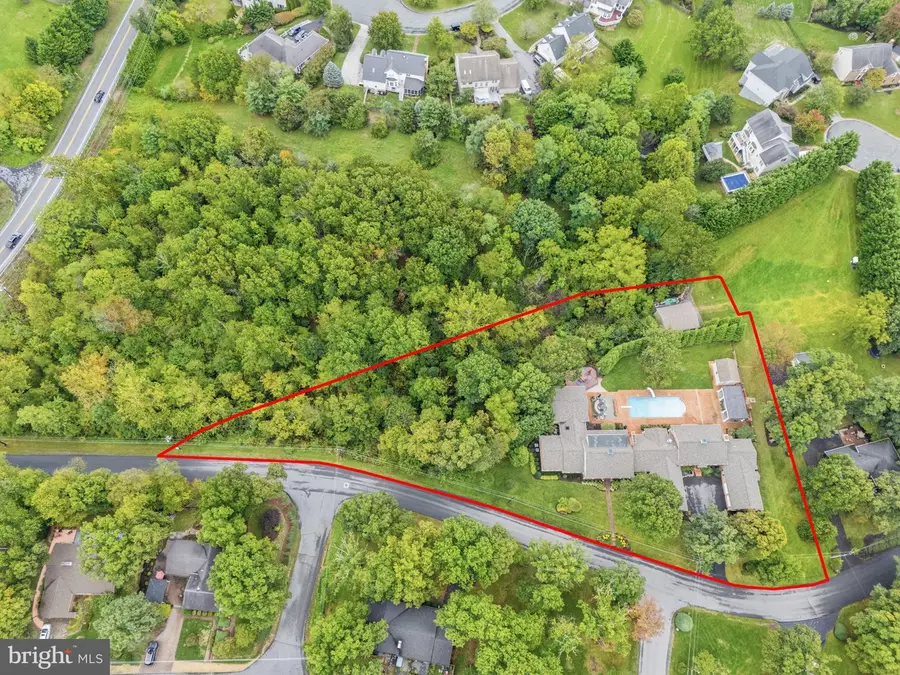
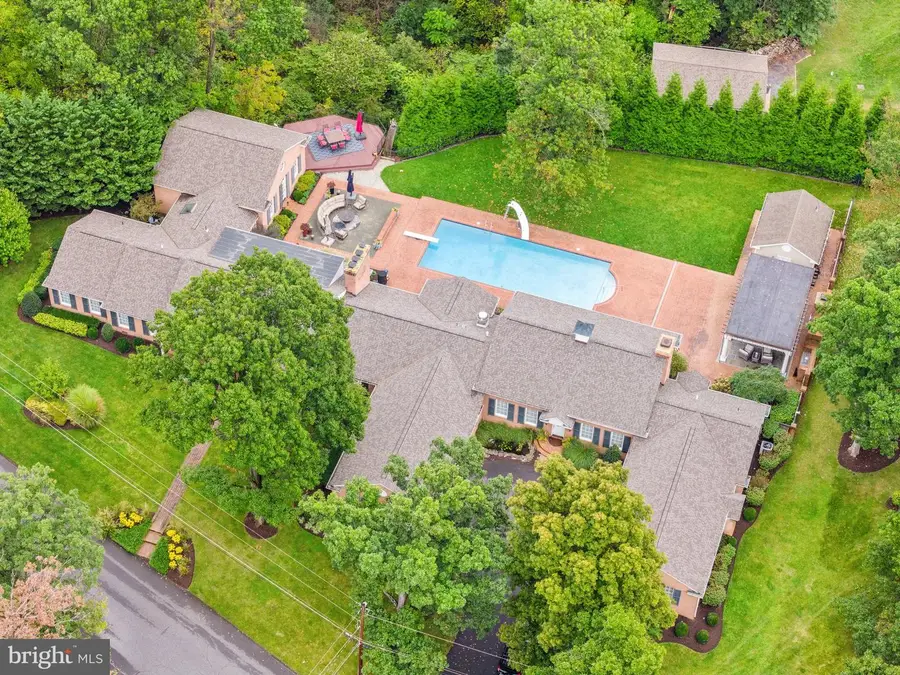
103 Oak Ridge Ln,WINCHESTER, VA 22602
$1,499,000
- 5 Beds
- 7 Baths
- 9,447 sq. ft.
- Single family
- Pending
Listed by:daniel j whitacre
Office:colony realty
MLS#:VAFV2024298
Source:BRIGHTMLS
Price summary
- Price:$1,499,000
- Price per sq. ft.:$158.67
About this home
This luxury ranch estate boasts a whopping 8,295 square feet (with another 1,152 in the basement) on a lovely 1.5 acres. In 1998 the home was completely remodeled and expanded by the local, renowned architectural firm of Reader and Swartz. This home features beautiful, all-brick craftsmanship with herringbone details and hardscaping, curated landscaping, and mature trees for additional privacy. Inside, each room is stately, with fine details such as dentil molding, chair railing, hardwood floors, pleasing paint choices, and several fireplaces. The windows are also plentiful, especially along the rear-facing side of the home, allowing for big doses of natural light. With all that square footage, you’ll be delighted by the many locations to relax, retreat, or gather. The first is a formal living room, big enough for sofas and a piano while still feeling inviting and cozy. In the formal dining room, easily seat a dozen or more, plus add in display cases and buffet pieces. A large fireplace gives this space added warmth. You won’t believe the gourmet kitchen—a true chef’s dream where high-quality wood cabinets surround not just one, but two sizeable islands. One houses a commercial-grade gas range plus an electric range, and you’ll find additional refrigerator and freezer appliances conveniently in-island too. Featuring two commercial grade ovens (one electric and one gas), plus a warming drawer. On one end, an adjacent informal dining sits beside yet another Rumford fireplace. On the other end, segue directly into the spacious family room, where you can arrange dining and comfortable furniture in the layout of your choice, all anchored by a massive fireplace. On this floor, there are a total of four bedrooms—all with attached baths and walk-in closets. The primary suite gives you the kind of space you’ve longed for, holding essential furniture and extras, plus more in the adjacent sitting room. This home redefines “walk in closet” by giving you a “walk in room.” A bathroom of a similar size houses a long double vanity, private commode area, shower, and whirlpool tub (with a TV if you want to catch up on shows while you soak). The laundry room is a marvel with two washers and dryers, banks of cabinets, and counters for folding. A half bath rounds out the main level. Upstairs is a bonus bedroom and full bath plus unfinished attic storage. Head downstairs to enjoy more prime living, recreating, and gathering space. It’s carpeted and contains another fireplace and half bath. You won’t be left wanting for places to relax or gather in the backyard oasis—there’s plenty. An undercover patio with a tabletop fire pit faces the rectangular swimming pool (with a slide and diving board) and backs to a formidable brick fireplace. On the other end of the pool is an outdoor patio with plenty of seating and umbrellas that can be used for shade or left closed to sunbathe plus a raised deck perfect for dining al fresco. The beautifully bricked hardscape opens to the lawn and is fully fenced. A pool house stores your pool items easily, and on the other side of the lawn, a larger building stores garden and maintenance tools and equipment. The home includes two attached garages featuring two bays each. And with its location right by the Winchester Country Club, it’s only minutes from downtown. This is truly a unique property and opportunity—one you’ll want to view in person!
Contact an agent
Home facts
- Year built:1964
- Listing Id #:VAFV2024298
- Added:188 day(s) ago
- Updated:August 20, 2025 at 07:24 AM
Rooms and interior
- Bedrooms:5
- Total bathrooms:7
- Full bathrooms:5
- Half bathrooms:2
- Living area:9,447 sq. ft.
Heating and cooling
- Cooling:Central A/C
- Heating:Forced Air, Natural Gas
Structure and exterior
- Year built:1964
- Building area:9,447 sq. ft.
- Lot area:1.57 Acres
Schools
- High school:MILLBROOK
- Middle school:ADMIRAL RICHARD E. BYRD
- Elementary school:ARMEL
Utilities
- Water:Public, Well
- Sewer:Public Sewer
Finances and disclosures
- Price:$1,499,000
- Price per sq. ft.:$158.67
- Tax amount:$5,920 (2022)
New listings near 103 Oak Ridge Ln
- Coming Soon
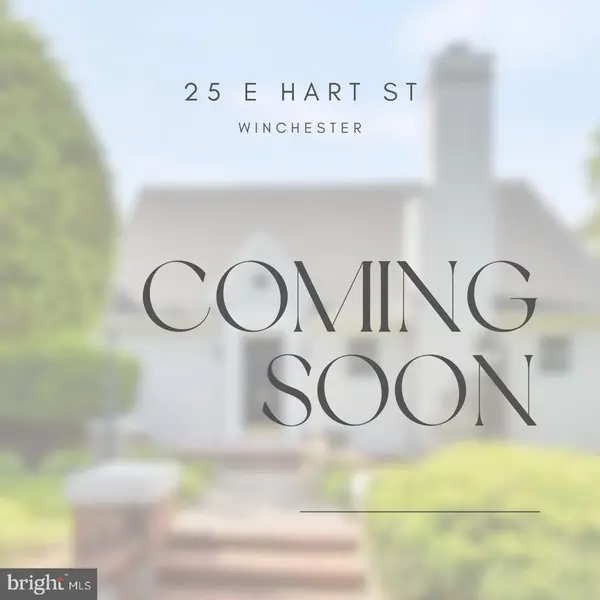 $450,000Coming Soon5 beds 3 baths
$450,000Coming Soon5 beds 3 baths25 E Hart St, WINCHESTER, VA 22601
MLS# VAWI2008926Listed by: RE/MAX ROOTS - Coming Soon
 $220,000Coming Soon3 beds 1 baths
$220,000Coming Soon3 beds 1 baths376 Charles St, WINCHESTER, VA 22601
MLS# VAWI2008924Listed by: EXP REALTY, LLC - New
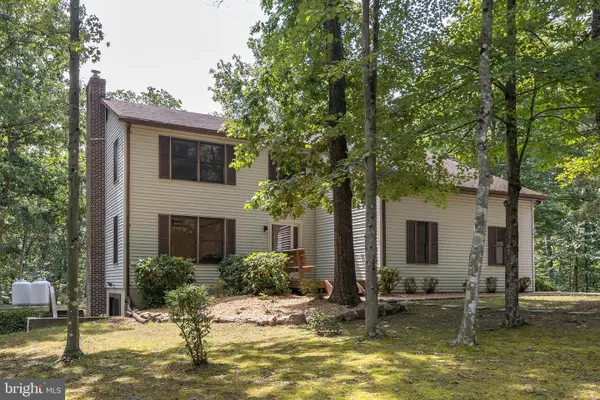 $499,900Active3 beds 3 baths2,732 sq. ft.
$499,900Active3 beds 3 baths2,732 sq. ft.262 Conner Ln, WINCHESTER, VA 22602
MLS# VAFV2036222Listed by: RE/MAX ROOTS - Coming Soon
 $725,000Coming Soon4 beds 2 baths
$725,000Coming Soon4 beds 2 baths289 Westview Dr, WINCHESTER, VA 22603
MLS# VAFV2036284Listed by: CENTURY 21 NEW MILLENNIUM - New
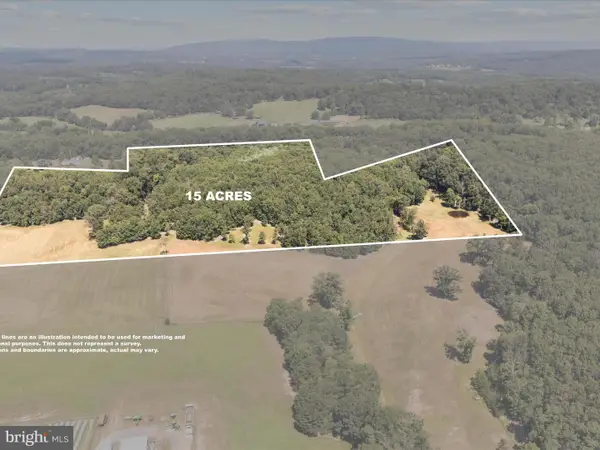 Listed by ERA$365,000Active15 Acres
Listed by ERA$365,000Active15 Acres000 Light Rd, WINCHESTER, VA 22603
MLS# VAFV2036190Listed by: ERA OAKCREST REALTY, INC. - Coming Soon
 $629,000Coming Soon4 beds 3 baths
$629,000Coming Soon4 beds 3 baths124 Harvest Ridge Dr, WINCHESTER, VA 22601
MLS# VAFV2036274Listed by: SAMSON PROPERTIES - New
 $325,000Active4 beds 2 baths1,199 sq. ft.
$325,000Active4 beds 2 baths1,199 sq. ft.118 E Monmouth St, WINCHESTER, VA 22601
MLS# VAWI2008920Listed by: OAKCREST COMMERCIAL REAL ESTATE - Coming Soon
 $1,495,000Coming Soon4 beds 4 baths
$1,495,000Coming Soon4 beds 4 baths731 Apple Pie Ridge Rd, WINCHESTER, VA 22603
MLS# VAFV2036248Listed by: BERKSHIRE HATHAWAY HOMESERVICES PENFED REALTY  $750,000Pending4 beds 4 baths2,740 sq. ft.
$750,000Pending4 beds 4 baths2,740 sq. ft.170 Green Spring Rd, WINCHESTER, VA 22603
MLS# VAFV2036240Listed by: REALTY ONE GROUP OLD TOWNE- Coming Soon
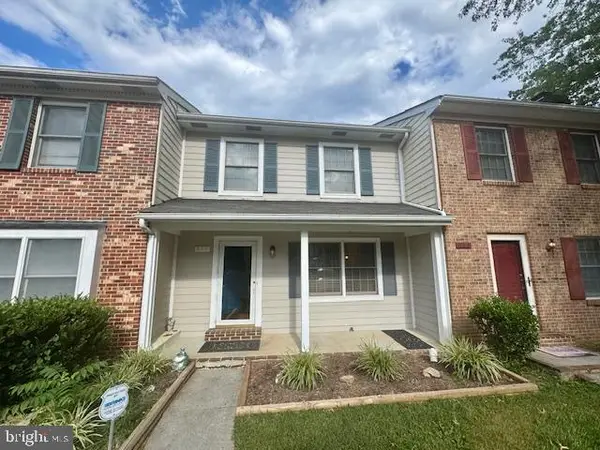 $298,000Coming Soon3 beds 3 baths
$298,000Coming Soon3 beds 3 baths611 Tudor Dr, WINCHESTER, VA 22603
MLS# VAFV2036104Listed by: RE/MAX ROOTS
