103 Sequoia Dr, WINCHESTER, VA 22602
Local realty services provided by:ERA Byrne Realty


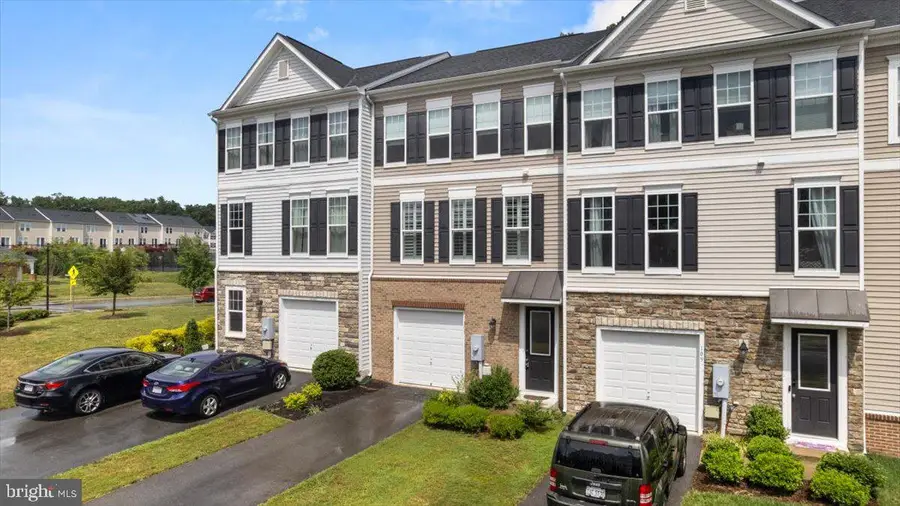
103 Sequoia Dr,WINCHESTER, VA 22602
$405,000
- 3 Beds
- 4 Baths
- 2,238 sq. ft.
- Townhouse
- Pending
Listed by:barton thomas chasler
Office:realty one group old towne
MLS#:VAFV2035454
Source:BRIGHTMLS
Price summary
- Price:$405,000
- Price per sq. ft.:$180.97
- Monthly HOA dues:$105
About this home
103 Sequoia Drive is a beautifully upgraded 3-bedroom, 3.5-bath townhome offering over 2,200 square feet of finished living space. Located on the east side of Winchester, this home is a commuter’s dream with quick access to Route 7, Route 50, and I-81.
The main level features an open-concept layout with gleaming hardwood floors, a spacious and sun-filled living room, and a gourmet kitchen complete with a massive granite island, stainless steel appliances, and upgraded cabinetry — perfect for cooking, gathering, and entertaining.
Upstairs, the primary suite boasts vaulted ceilings, a walk-in closet, and a luxurious en suite bath. Two additional bedrooms and a full hall bath complete the upper level. The finished lower level includes a large rec room, full bathroom, and walkout access to the partially fenced backyard — ideal for a guest suite, home office, or playroom.
Enjoy outdoor living with a private deck that backs to trees, plus a backyard perfect for pets or gatherings. The home also offers a one-car garage and ample storage. Located in the desirable Fieldstone neighborhood with sidewalks, tot lots, and sport courts — this is truly a community with it all.
Contact an agent
Home facts
- Year built:2016
- Listing Id #:VAFV2035454
- Added:39 day(s) ago
- Updated:August 19, 2025 at 07:27 AM
Rooms and interior
- Bedrooms:3
- Total bathrooms:4
- Full bathrooms:3
- Half bathrooms:1
- Living area:2,238 sq. ft.
Heating and cooling
- Cooling:Heat Pump(s)
- Heating:Electric, Heat Pump(s)
Structure and exterior
- Roof:Asphalt
- Year built:2016
- Building area:2,238 sq. ft.
- Lot area:0.06 Acres
Schools
- High school:MILLBROOK
- Middle school:ADMIRAL RICHARD E. BYRD
- Elementary school:GREENWOOD MILL
Utilities
- Water:Public
- Sewer:Public Sewer
Finances and disclosures
- Price:$405,000
- Price per sq. ft.:$180.97
- Tax amount:$1,823 (2025)
New listings near 103 Sequoia Dr
- Coming Soon
 $725,000Coming Soon4 beds 2 baths
$725,000Coming Soon4 beds 2 baths289 Westview Dr, WINCHESTER, VA 22603
MLS# VAFV2036284Listed by: CENTURY 21 NEW MILLENNIUM - New
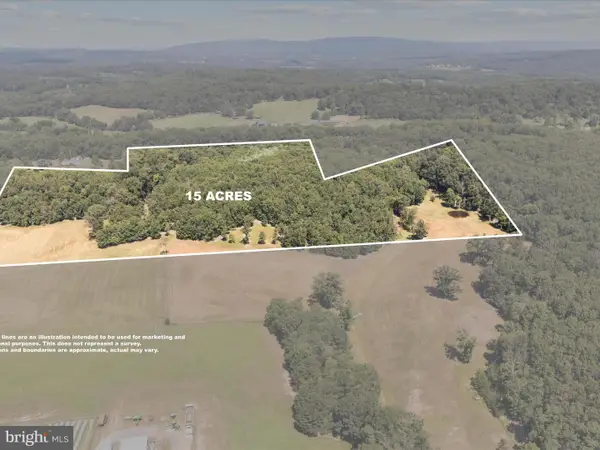 Listed by ERA$365,000Active15 Acres
Listed by ERA$365,000Active15 Acres000 Light Rd, WINCHESTER, VA 22603
MLS# VAFV2036190Listed by: ERA OAKCREST REALTY, INC. - Coming Soon
 $629,000Coming Soon4 beds 3 baths
$629,000Coming Soon4 beds 3 baths124 Harvest Ridge Dr, WINCHESTER, VA 22601
MLS# VAFV2036274Listed by: SAMSON PROPERTIES - New
 $325,000Active4 beds 2 baths1,199 sq. ft.
$325,000Active4 beds 2 baths1,199 sq. ft.118 E Monmouth St, WINCHESTER, VA 22601
MLS# VAWI2008920Listed by: OAKCREST COMMERCIAL REAL ESTATE - Coming Soon
 $1,495,000Coming Soon4 beds 4 baths
$1,495,000Coming Soon4 beds 4 baths731 Apple Pie Ridge Rd, WINCHESTER, VA 22603
MLS# VAFV2036248Listed by: BERKSHIRE HATHAWAY HOMESERVICES PENFED REALTY - New
 $750,000Active4 beds 4 baths2,740 sq. ft.
$750,000Active4 beds 4 baths2,740 sq. ft.170 Green Spring Rd, WINCHESTER, VA 22603
MLS# VAFV2036240Listed by: REALTY ONE GROUP OLD TOWNE - Coming Soon
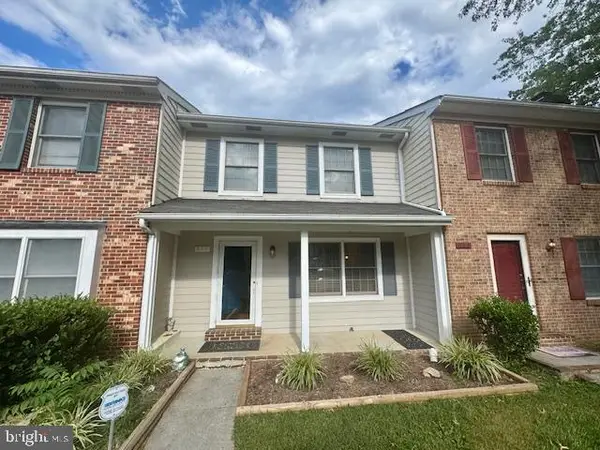 $298,000Coming Soon3 beds 3 baths
$298,000Coming Soon3 beds 3 baths611 Tudor Dr, WINCHESTER, VA 22603
MLS# VAFV2036104Listed by: RE/MAX ROOTS - Coming Soon
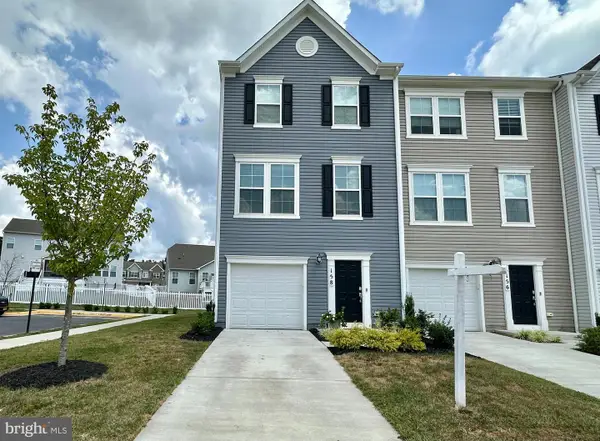 $415,000Coming Soon3 beds 3 baths
$415,000Coming Soon3 beds 3 baths158 Tye Ct, WINCHESTER, VA 22602
MLS# VAFV2036108Listed by: RE/MAX GATEWAY - New
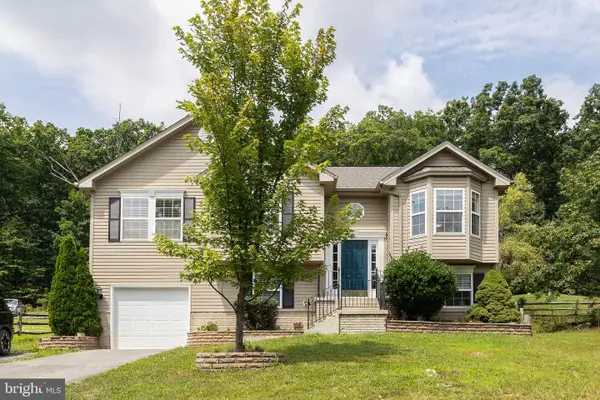 $324,900Active4 beds 3 baths2,369 sq. ft.
$324,900Active4 beds 3 baths2,369 sq. ft.102 Elk, WINCHESTER, VA 22602
MLS# VAFV2036242Listed by: RE/MAX ROOTS - New
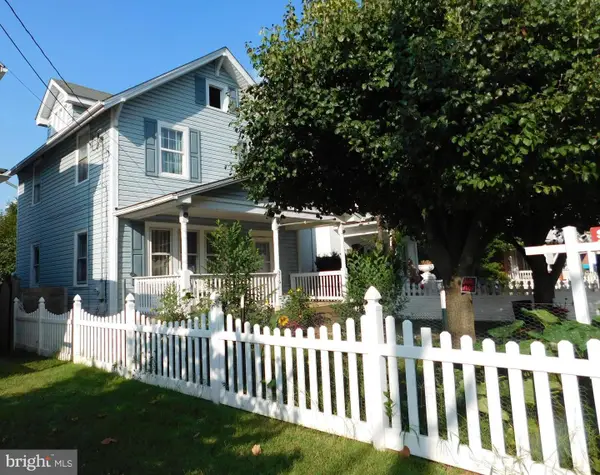 $349,900Active3 beds 1 baths1,192 sq. ft.
$349,900Active3 beds 1 baths1,192 sq. ft.316 Virginia Ave, WINCHESTER, VA 22601
MLS# VAWI2008912Listed by: SAMSON PROPERTIES
