104 Metcalf Terrace, WINCHESTER, VA 22602
Local realty services provided by:ERA Martin Associates
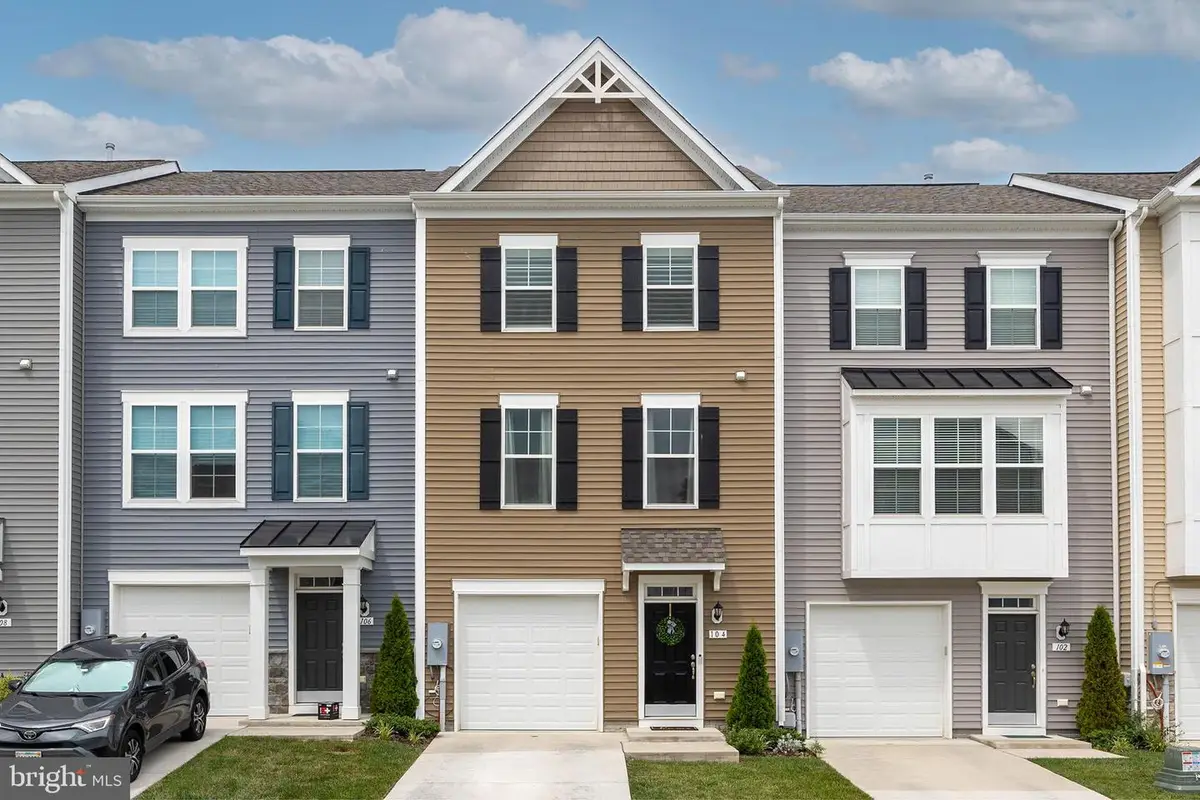


104 Metcalf Terrace,WINCHESTER, VA 22602
$389,000
- 3 Beds
- 4 Baths
- 2,083 sq. ft.
- Townhouse
- Pending
Listed by:wendy s. conner
Office:coldwell banker premier
MLS#:VAFV2034604
Source:BRIGHTMLS
Price summary
- Price:$389,000
- Price per sq. ft.:$186.75
- Monthly HOA dues:$95.67
About this home
Nestled in the charming Freedom Manor community, this beautifully designed Colonial townhouse offers a perfect blend of comfort and modern living. Built in 2021, the home features an inviting open floor plan that seamlessly connects the family room, dining area, and a stylish kitchen equipped with upgraded countertops and stainless steel appliances, including a built-in microwave and energy-efficient options. Enjoy cozy evenings by the gas fireplace, complete with an elegant mantel, or unwind in the luxurious primary suite featuring a walk-in closet and a spa-like bathroom with a soaking tub and walk-in shower. The fully finished basement offers additional living space with a walkout entrance, ideal for entertaining or unwinding. Step outside to your private balcony, overlooking a serene wooded area, and create a peaceful retreat right at home. The rear fenced yard is ideal for outdoor activities or gardening. Convenience is key with an attached garage and ample parking options, including a concrete driveway. The community offers maintenance-free living with included services such as lawn care, snow removal, and trash collection, allowing you to enjoy your surroundings without the hassle. Located in a suburban setting, this home is close to local amenities while providing a tranquil escape. Experience the warmth and comfort of this exceptional property, where every detail has been thoughtfully designed for modern living.
Contact an agent
Home facts
- Year built:2021
- Listing Id #:VAFV2034604
- Added:41 day(s) ago
- Updated:August 19, 2025 at 07:27 AM
Rooms and interior
- Bedrooms:3
- Total bathrooms:4
- Full bathrooms:3
- Half bathrooms:1
- Living area:2,083 sq. ft.
Heating and cooling
- Cooling:Central A/C
- Heating:Forced Air, Natural Gas
Structure and exterior
- Roof:Asphalt
- Year built:2021
- Building area:2,083 sq. ft.
Schools
- High school:MILLBROOK
- Middle school:ADMIRAL RICHARD E. BYRD
- Elementary school:ARMEL
Utilities
- Water:Public
- Sewer:Public Sewer
Finances and disclosures
- Price:$389,000
- Price per sq. ft.:$186.75
- Tax amount:$1,810 (2025)
New listings near 104 Metcalf Terrace
- Coming Soon
 $725,000Coming Soon4 beds 2 baths
$725,000Coming Soon4 beds 2 baths289 Westview Dr, WINCHESTER, VA 22603
MLS# VAFV2036284Listed by: CENTURY 21 NEW MILLENNIUM - New
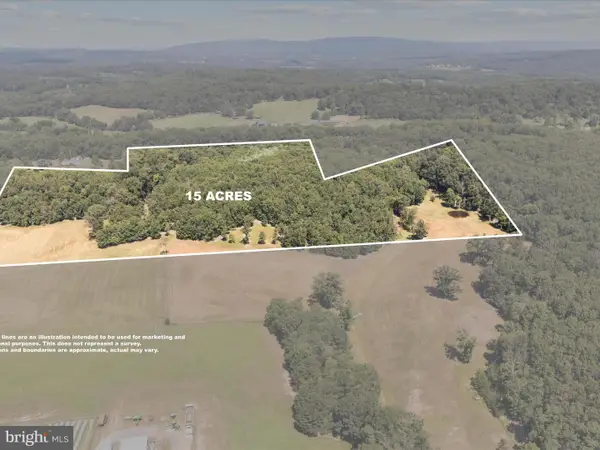 Listed by ERA$365,000Active15 Acres
Listed by ERA$365,000Active15 Acres000 Light Rd, WINCHESTER, VA 22603
MLS# VAFV2036190Listed by: ERA OAKCREST REALTY, INC. - Coming Soon
 $629,000Coming Soon4 beds 3 baths
$629,000Coming Soon4 beds 3 baths124 Harvest Ridge Dr, WINCHESTER, VA 22601
MLS# VAFV2036274Listed by: SAMSON PROPERTIES - New
 $325,000Active4 beds 2 baths1,199 sq. ft.
$325,000Active4 beds 2 baths1,199 sq. ft.118 E Monmouth St, WINCHESTER, VA 22601
MLS# VAWI2008920Listed by: OAKCREST COMMERCIAL REAL ESTATE - Coming Soon
 $1,495,000Coming Soon4 beds 4 baths
$1,495,000Coming Soon4 beds 4 baths731 Apple Pie Ridge Rd, WINCHESTER, VA 22603
MLS# VAFV2036248Listed by: BERKSHIRE HATHAWAY HOMESERVICES PENFED REALTY - New
 $750,000Active4 beds 4 baths2,740 sq. ft.
$750,000Active4 beds 4 baths2,740 sq. ft.170 Green Spring Rd, WINCHESTER, VA 22603
MLS# VAFV2036240Listed by: REALTY ONE GROUP OLD TOWNE - Coming Soon
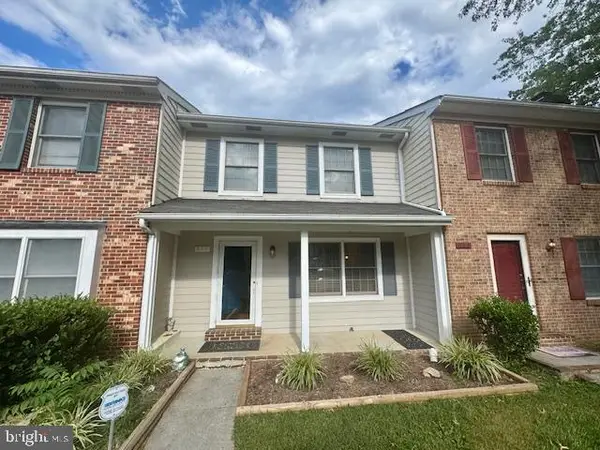 $298,000Coming Soon3 beds 3 baths
$298,000Coming Soon3 beds 3 baths611 Tudor Dr, WINCHESTER, VA 22603
MLS# VAFV2036104Listed by: RE/MAX ROOTS - Coming Soon
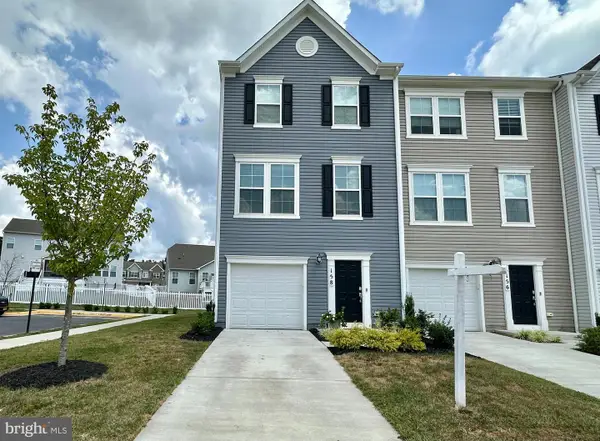 $415,000Coming Soon3 beds 3 baths
$415,000Coming Soon3 beds 3 baths158 Tye Ct, WINCHESTER, VA 22602
MLS# VAFV2036108Listed by: RE/MAX GATEWAY - New
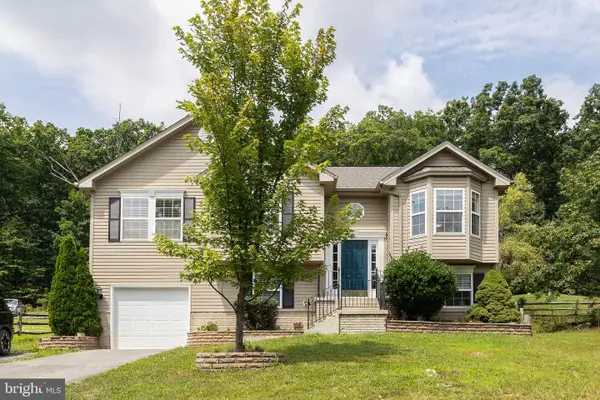 $324,900Active4 beds 3 baths2,369 sq. ft.
$324,900Active4 beds 3 baths2,369 sq. ft.102 Elk, WINCHESTER, VA 22602
MLS# VAFV2036242Listed by: RE/MAX ROOTS - New
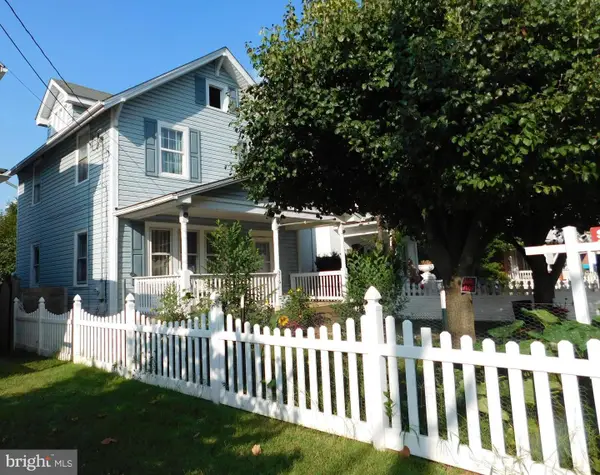 $349,900Active3 beds 1 baths1,192 sq. ft.
$349,900Active3 beds 1 baths1,192 sq. ft.316 Virginia Ave, WINCHESTER, VA 22601
MLS# VAWI2008912Listed by: SAMSON PROPERTIES
