108 Katie Ln, Winchester, VA 22602
Local realty services provided by:ERA Martin Associates
108 Katie Ln,Winchester, VA 22602
$649,900
- 5 Beds
- 4 Baths
- 4,144 sq. ft.
- Single family
- Pending
Listed by: sharon farinholt
Office: realty one group old towne
MLS#:VAFV2035884
Source:BRIGHTMLS
Price summary
- Price:$649,900
- Price per sq. ft.:$156.83
About this home
Big price drop! Bring all offers!
Welcome to 108 Katie Lane in beautiful Stonebrook Farms. This classic brick home has space, charm, and a setting that feels like home the moment you pull up. With five large bedrooms, including a comfortable primary suite, there is room for everyone.
The main level features an open floor plan with hardwood floors throughout, creating a warm and welcoming feel. A gas fireplace adds a cozy touch to the main living area. Step outside to the large deck and take in the view of the gorgeous gardens that back to a serene tree line on the one acre lot.
The fully finished basement offers even more living space with another bedroom, a full bath, a wet bar, and the second gas fireplace that makes the space perfect for relaxing or entertaining.
The HVAC has been recently replaced, the interior is freshly painted and the location is ideal with Stonebrook Country Club just around the corner offering a full size pool, tennis, and pickleball courts.
Contact an agent
Home facts
- Year built:1988
- Listing ID #:VAFV2035884
- Added:104 day(s) ago
- Updated:November 16, 2025 at 08:28 AM
Rooms and interior
- Bedrooms:5
- Total bathrooms:4
- Full bathrooms:3
- Half bathrooms:1
- Living area:4,144 sq. ft.
Heating and cooling
- Cooling:Central A/C, Heat Pump(s)
- Heating:Electric, Forced Air, Heat Pump(s), Propane - Leased
Structure and exterior
- Year built:1988
- Building area:4,144 sq. ft.
- Lot area:1 Acres
Schools
- High school:SHERANDO
Utilities
- Water:Well
- Sewer:Septic Exists
Finances and disclosures
- Price:$649,900
- Price per sq. ft.:$156.83
- Tax amount:$2,553 (2025)
New listings near 108 Katie Ln
- Coming Soon
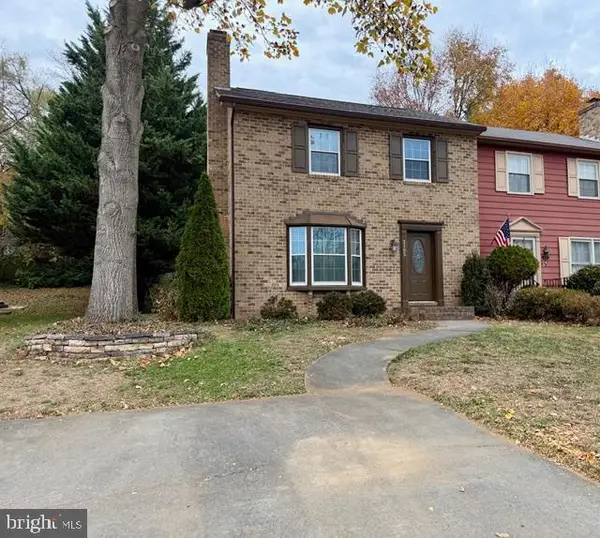 $325,000Coming Soon3 beds 2 baths
$325,000Coming Soon3 beds 2 baths2165 Harvest Dr, WINCHESTER, VA 22601
MLS# VAWI2009470Listed by: RE/MAX ROOTS - Coming Soon
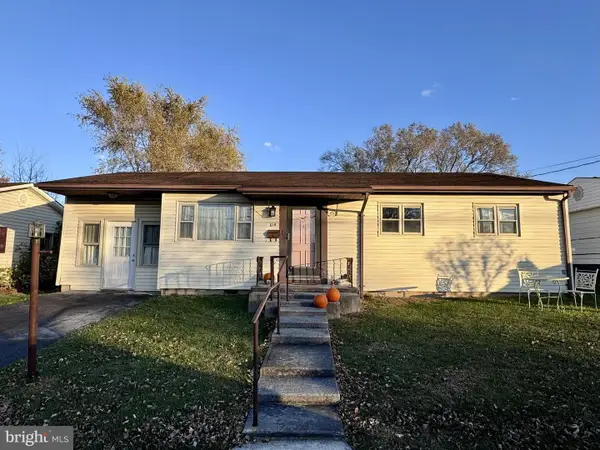 $310,000Coming Soon3 beds 2 baths
$310,000Coming Soon3 beds 2 baths614 Battle Ave, WINCHESTER, VA 22601
MLS# VAWI2009460Listed by: BURCH REAL ESTATE GROUP, LLC - New
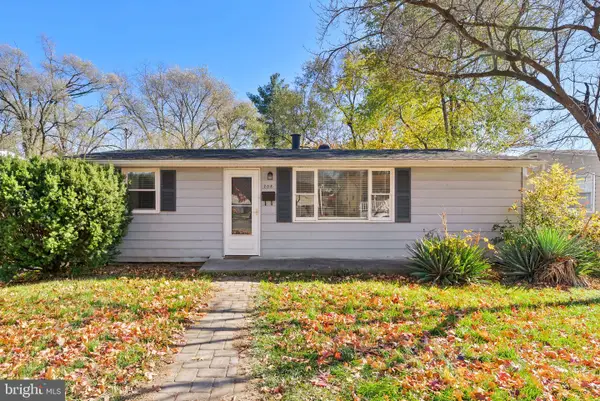 $279,000Active3 beds 1 baths907 sq. ft.
$279,000Active3 beds 1 baths907 sq. ft.208 Shenandoah Ave, WINCHESTER, VA 22601
MLS# VAWI2009462Listed by: COLONY REALTY - New
 $298,000Active2 beds 2 baths1,134 sq. ft.
$298,000Active2 beds 2 baths1,134 sq. ft.110 Chatham Sq, WINCHESTER, VA 22601
MLS# VAFV2038040Listed by: COLDWELL BANKER REALTY - New
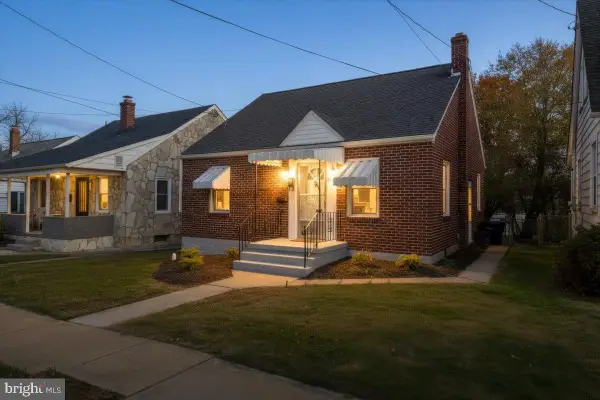 $327,000Active3 beds 1 baths2,505 sq. ft.
$327,000Active3 beds 1 baths2,505 sq. ft.312 Shawnee Ave, WINCHESTER, VA 22601
MLS# VAWI2009454Listed by: KELLER WILLIAMS REALTY 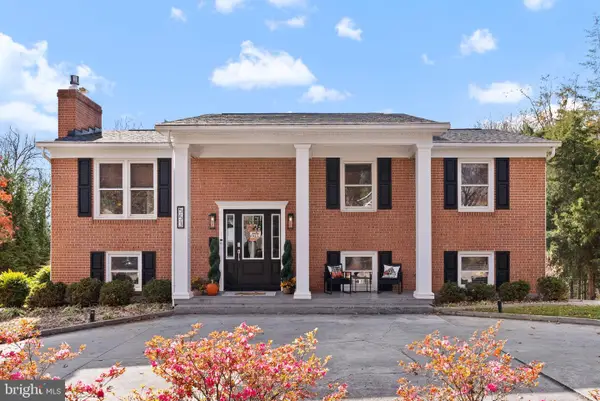 $599,000Pending5 beds 3 baths2,386 sq. ft.
$599,000Pending5 beds 3 baths2,386 sq. ft.553 Bellview Ave, WINCHESTER, VA 22601
MLS# VAWI2009450Listed by: COLONY REALTY- Coming Soon
 $525,000Coming Soon3 beds 3 baths
$525,000Coming Soon3 beds 3 baths236 Miller St, WINCHESTER, VA 22601
MLS# VAWI2009412Listed by: RE/MAX ROOTS - New
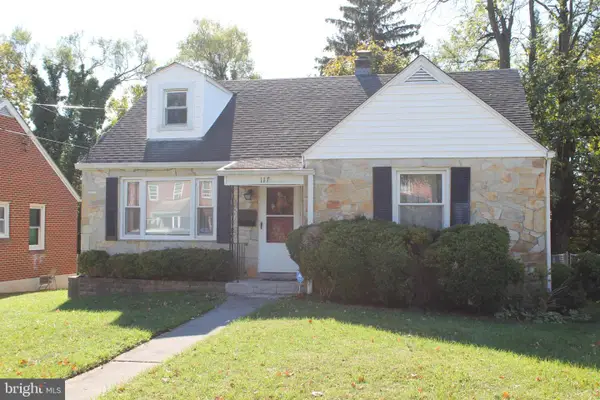 $330,000Active3 beds 1 baths1,237 sq. ft.
$330,000Active3 beds 1 baths1,237 sq. ft.117 W Oates Ave, WINCHESTER, VA 22601
MLS# VAWI2009446Listed by: REALTY ONE GROUP OLD TOWNE - New
 $679,900Active3 beds 3 baths3,278 sq. ft.
$679,900Active3 beds 3 baths3,278 sq. ft.316 W Whitlock Ave, WINCHESTER, VA 22601
MLS# VAWI2009444Listed by: PEARSON SMITH REALTY, LLC - Coming Soon
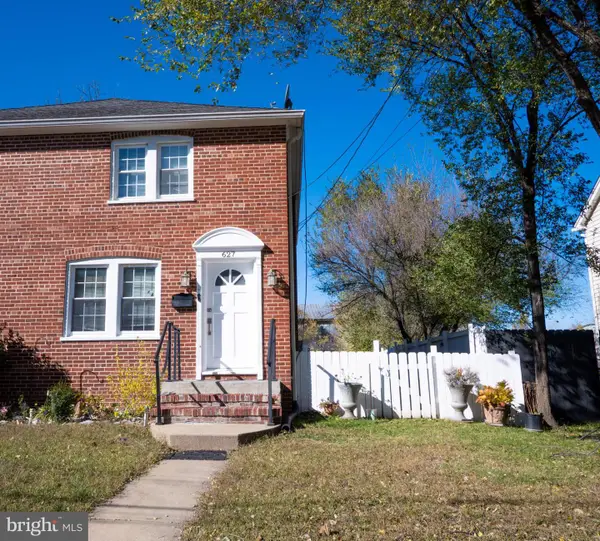 $299,990Coming Soon3 beds 1 baths
$299,990Coming Soon3 beds 1 baths627 Watson Ave, WINCHESTER, VA 22601
MLS# VAWI2009434Listed by: SAMSON PROPERTIES
