109 Aulee Ct, WINCHESTER, VA 22602
Local realty services provided by:Mountain Realty ERA Powered
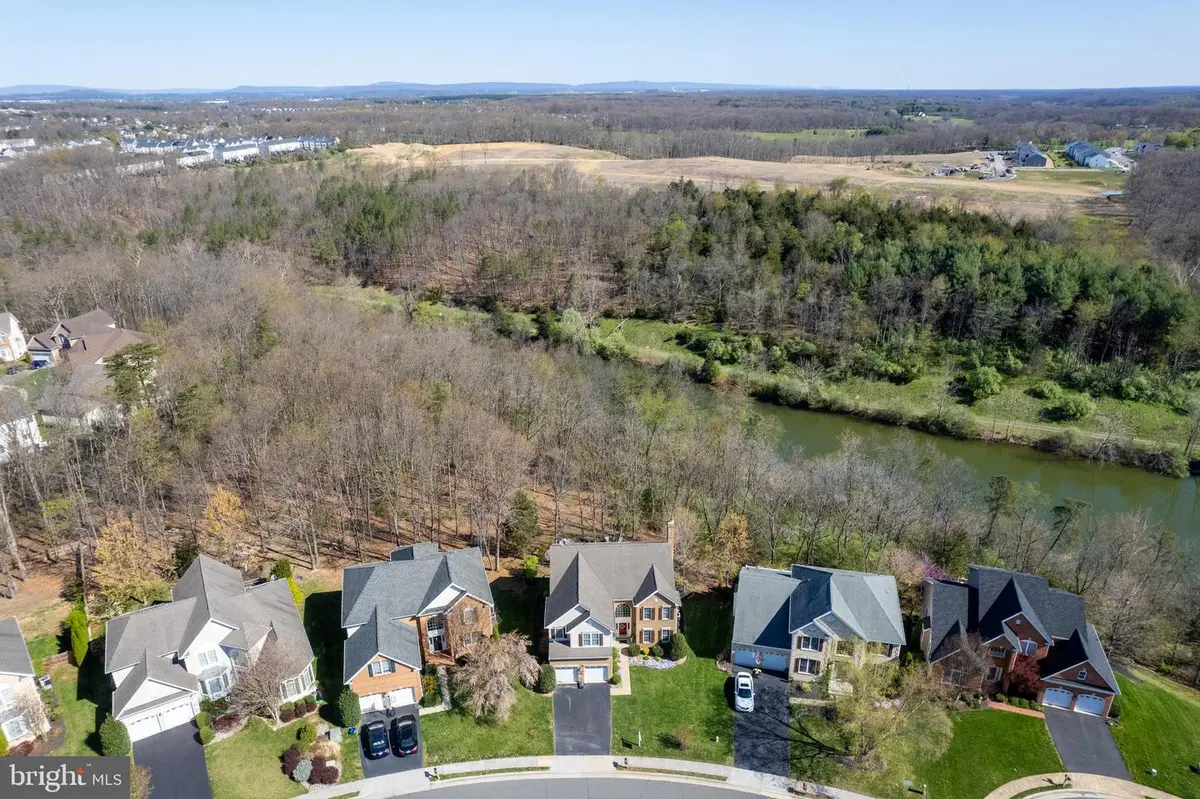
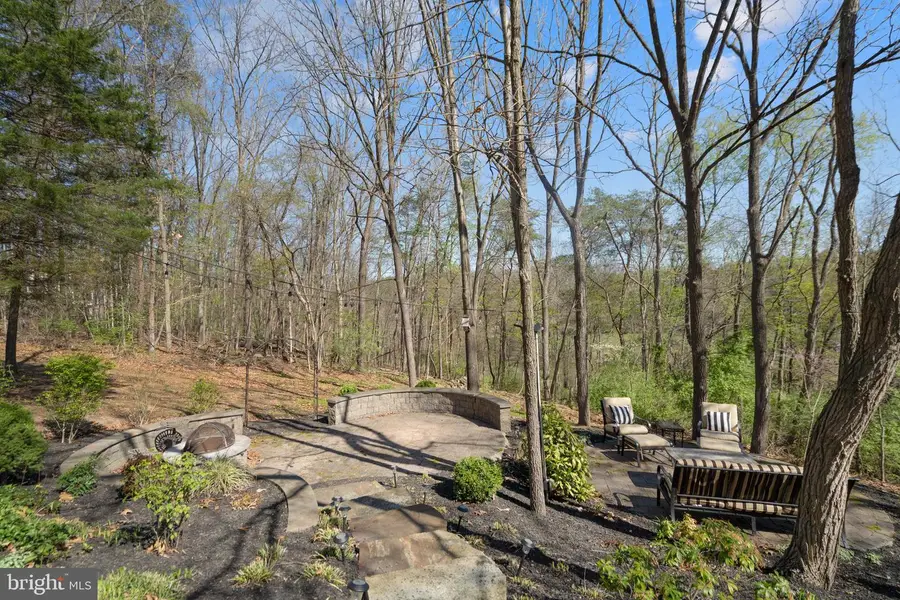

Listed by:kimberly a spear
Office:keller williams realty
MLS#:VAFV2033352
Source:BRIGHTMLS
Price summary
- Price:$660,000
- Price per sq. ft.:$208.53
- Monthly HOA dues:$85
About this home
If you’re looking for a home that truly checks all the boxes, space, setting, style, and room to grow, this is the one you’ve been waiting for. Perfectly perched on a quiet cul-de-sac in the sought-after Twin Lakes Overlook neighborhood, this Toll Brothers built beauty offers more than curb appeal. It boasts a premium lot backing to the lake, with tranquil views that just might make you forget you’re so close to town.
Inside, the heart of the home is a showstopper kitchen with rich wood cabinetry, single wall oven, built in microwave, a gas cooktop, and gleaming granite counters. Whether you’re cooking up a storm or simply rinsing dishes, the woodsy view might have you happily distracted.
Prepare to be wowed by the two-story family room, where a dramatic brick fireplace stretches toward the cathedral ceiling. Thoughtful details throughout the home are evident in the hardwood floors, tray ceilings, crown molding, and chair rails. They add just the right touch of timeless elegance! Tucked privately behind the kitchen and near the garage entry, you’ll find a main-level office/library and laundry room, because convenience matters too.
Upstairs, the primary suite is its own little retreat, complete with a "Calgon, Take Me Away" bathroom featuring a two-person soaking tub, walk-in shower, a two sink vanity and space to truly unwind. Three additional bedrooms, a spacious hall bath, and a versatile loft round out the upper level.
Need more space? The unfinished walkout basement is bursting with potential. Whether you’re dreaming of a home gym, golf simulator, indoor bike loop, or the ultimate storage zone for everything you swear you’ll need someday, it’s ready when you are. Consider a renovation loan if you want to mortgage this upgrade once you become the owner. Talk to your favorite lender OR OURS about an FHA 203K, a Fannie Mae HomeStyle or a Freddie Mac CHOICERenovation loan.
When the weather’s right, the outdoor living spaces take center stage. Enjoy lazy afternoons on the deck under the retractable awning, host dinner parties on the lower patio, or follow the stone path to a hidden custom stone outdoor entertaining area with seating and firepit that’s just begging for string lights and s’mores.
Twin Lakes Overlook is a gem of a community with mature landscaping, walking trails, and a beautifully maintained lake that adds to the everyday magic. All of this, with easy access to commuter routes, shopping, dining, and everything Winchester has to offer.
Come see why 109 Aulee Court isn’t just a house—it’s the one that finally feels like home. There is a full list of updates and upgrades available, just ask.
Contact an agent
Home facts
- Year built:2006
- Listing Id #:VAFV2033352
- Added:130 day(s) ago
- Updated:August 19, 2025 at 07:27 AM
Rooms and interior
- Bedrooms:4
- Total bathrooms:3
- Full bathrooms:2
- Half bathrooms:1
- Living area:3,165 sq. ft.
Heating and cooling
- Cooling:Ceiling Fan(s), Central A/C
- Heating:Forced Air, Natural Gas
Structure and exterior
- Roof:Architectural Shingle
- Year built:2006
- Building area:3,165 sq. ft.
- Lot area:0.26 Acres
Schools
- High school:MILLBROOK
- Middle school:ADMIRAL RICHARD E. BYRD
- Elementary school:GREENWOOD MILL
Utilities
- Water:Public
- Sewer:Public Sewer
Finances and disclosures
- Price:$660,000
- Price per sq. ft.:$208.53
- Tax amount:$3,110 (2025)
New listings near 109 Aulee Ct
- Coming Soon
 $725,000Coming Soon4 beds 2 baths
$725,000Coming Soon4 beds 2 baths289 Westview Dr, WINCHESTER, VA 22603
MLS# VAFV2036284Listed by: CENTURY 21 NEW MILLENNIUM - New
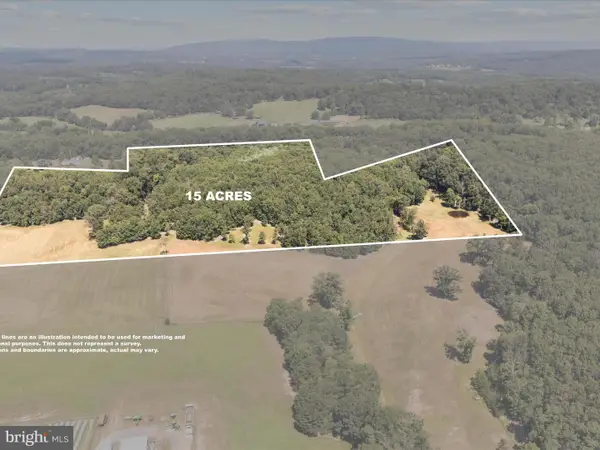 Listed by ERA$365,000Active15 Acres
Listed by ERA$365,000Active15 Acres000 Light Rd, WINCHESTER, VA 22603
MLS# VAFV2036190Listed by: ERA OAKCREST REALTY, INC. - Coming Soon
 $629,000Coming Soon4 beds 3 baths
$629,000Coming Soon4 beds 3 baths124 Harvest Ridge Dr, WINCHESTER, VA 22601
MLS# VAFV2036274Listed by: SAMSON PROPERTIES - New
 $325,000Active4 beds 2 baths1,199 sq. ft.
$325,000Active4 beds 2 baths1,199 sq. ft.118 E Monmouth St, WINCHESTER, VA 22601
MLS# VAWI2008920Listed by: OAKCREST COMMERCIAL REAL ESTATE - Coming Soon
 $1,495,000Coming Soon4 beds 4 baths
$1,495,000Coming Soon4 beds 4 baths731 Apple Pie Ridge Rd, WINCHESTER, VA 22603
MLS# VAFV2036248Listed by: BERKSHIRE HATHAWAY HOMESERVICES PENFED REALTY - New
 $750,000Active4 beds 4 baths2,740 sq. ft.
$750,000Active4 beds 4 baths2,740 sq. ft.170 Green Spring Rd, WINCHESTER, VA 22603
MLS# VAFV2036240Listed by: REALTY ONE GROUP OLD TOWNE - Coming Soon
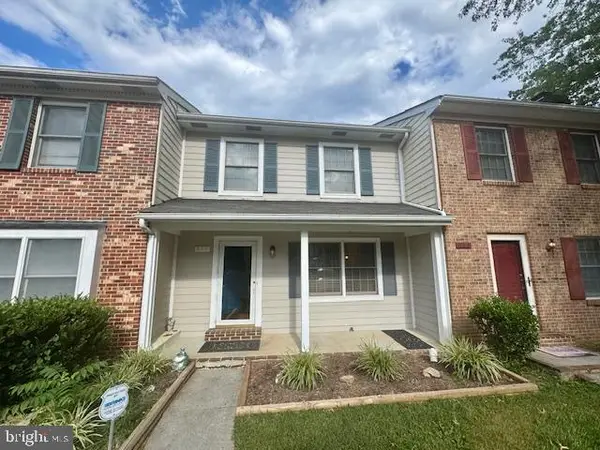 $298,000Coming Soon3 beds 3 baths
$298,000Coming Soon3 beds 3 baths611 Tudor Dr, WINCHESTER, VA 22603
MLS# VAFV2036104Listed by: RE/MAX ROOTS - Coming Soon
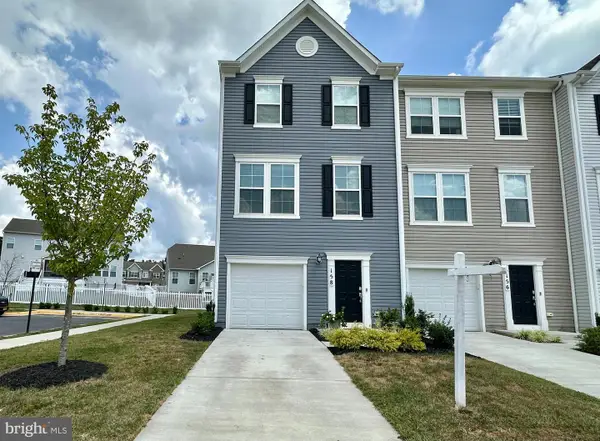 $415,000Coming Soon3 beds 3 baths
$415,000Coming Soon3 beds 3 baths158 Tye Ct, WINCHESTER, VA 22602
MLS# VAFV2036108Listed by: RE/MAX GATEWAY - New
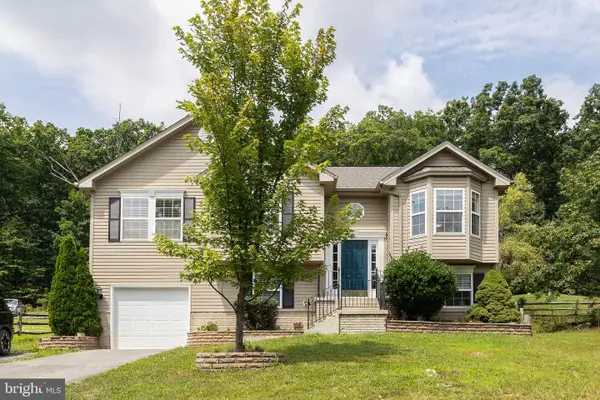 $324,900Active4 beds 3 baths2,369 sq. ft.
$324,900Active4 beds 3 baths2,369 sq. ft.102 Elk, WINCHESTER, VA 22602
MLS# VAFV2036242Listed by: RE/MAX ROOTS - New
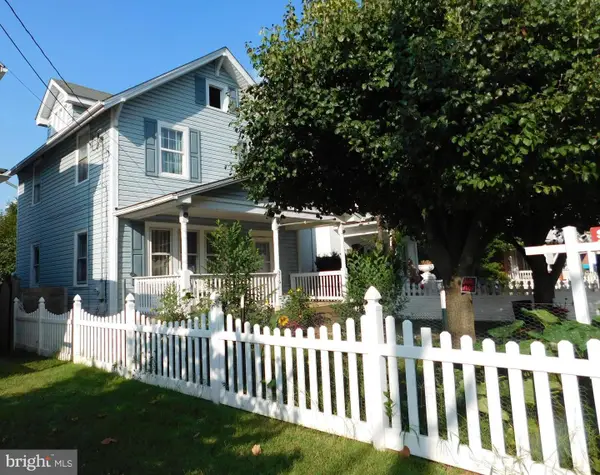 $349,900Active3 beds 1 baths1,192 sq. ft.
$349,900Active3 beds 1 baths1,192 sq. ft.316 Virginia Ave, WINCHESTER, VA 22601
MLS# VAWI2008912Listed by: SAMSON PROPERTIES
