110 Kingsley Dr, Winchester, VA 22602
Local realty services provided by:ERA Cole Realty
110 Kingsley Dr,Winchester, VA 22602
$410,000
- 3 Beds
- 4 Baths
- 2,156 sq. ft.
- Townhouse
- Pending
Listed by: cara l wilkins
Office: marketplace realty
MLS#:VAFV2037828
Source:BRIGHTMLS
Price summary
- Price:$410,000
- Price per sq. ft.:$190.17
- Monthly HOA dues:$105
About this home
Prime Fieldstone Townhome: 3-4 Bed, 3.5 Bath with Premium Upgrades!
Welcome home to the highly sought-after Fieldstone community. This stunning, open-concept townhome offers the ideal blend of spacious living, modern updates, and unmatched community amenities. Featuring 3 bedrooms, 3.5 bathrooms, and a flexible lower level, this residence offers 2,608 sq. ft. of beautifully maintained space.
Main Level & Gourmet Kitchen:
The main floor is an entertainer’s dream, boasting hardwood floors throughout and a handsome colonial-style entrance with a sidelight that bathes the space in natural light. The open layout flows seamlessly through the dining area, living room (featuring a cozy electric fireplace), and the stunning, recently updated kitchen. The beautifully appointed kitchen is the heart of the home, centered around a granite island and featuring ample custom wood cabinetry, stainless steel appliances (including a new 2025 dishwasher with a third rack), and a new tile backsplash. Step out from the main level onto the large deck, freshly stained in 2025, perfect for grilling and overlooking serene green space.
Flexible Living Space:
The sun-drenched lower level foyer, provides interior access to the single-car attached garage. This level opens to a fully finished, flexible space—ideal as a recreation room, home office, or a potential 4th bedroom—complete with its own full bathroom and ample storage.
Upper Level Sanctuary:
Upstairs, you'll find the private living quarters. The spacious Primary Suite is a true sanctuary, featuring a dedicated walk-in closet and a spa-like En Suite Bath with stylish clay tile and a glass shower enclosure. Two additional roomy bedrooms offer generous closet space and share a convenient hall bath. Upper-level laundry completes the thoughtful, convenient layout.
Community & Location Perks:
The Fieldstone community boasts wide streets and fantastic common areas, including tennis and basketball courts. Enjoy the outdoors with plenty of room to walk pets or play. For commuters, the location is unbeatable, offering convenient access to major routes including Rt 7, Rt 81, and Rt 50. Enjoy easy proximity to area wineries, breweries, arts, music, and the vibrant downtown Winchester Walking Mall for shops, dining, and community events.
Air ducts/dryer vent just cleaned and carpets all professionally cleaned as well!
This is the definition of move-in ready, featuring new plumbing and light fixtures throughout. Schedule your private tour today!
Contact an agent
Home facts
- Year built:2016
- Listing ID #:VAFV2037828
- Added:15 day(s) ago
- Updated:November 17, 2025 at 08:37 PM
Rooms and interior
- Bedrooms:3
- Total bathrooms:4
- Full bathrooms:3
- Half bathrooms:1
- Living area:2,156 sq. ft.
Heating and cooling
- Cooling:Ceiling Fan(s), Central A/C
- Heating:Electric, Heat Pump(s)
Structure and exterior
- Year built:2016
- Building area:2,156 sq. ft.
- Lot area:0.07 Acres
Utilities
- Water:Public
- Sewer:Public Sewer
Finances and disclosures
- Price:$410,000
- Price per sq. ft.:$190.17
- Tax amount:$1,771 (2025)
New listings near 110 Kingsley Dr
- New
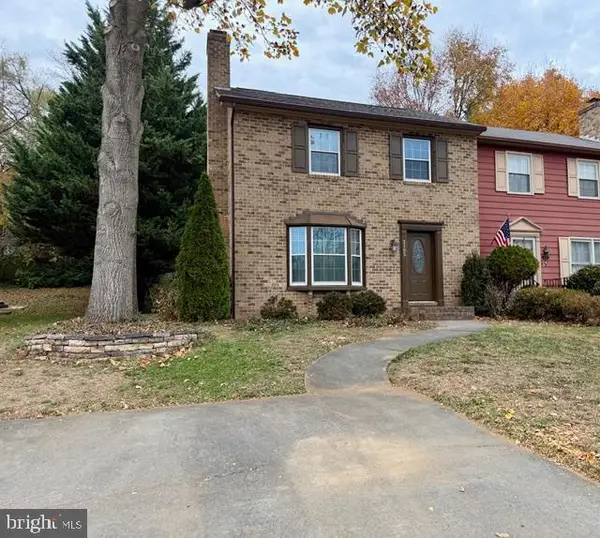 $325,000Active3 beds 2 baths1,380 sq. ft.
$325,000Active3 beds 2 baths1,380 sq. ft.2165 Harvest Dr, WINCHESTER, VA 22601
MLS# VAWI2009470Listed by: RE/MAX ROOTS - Coming Soon
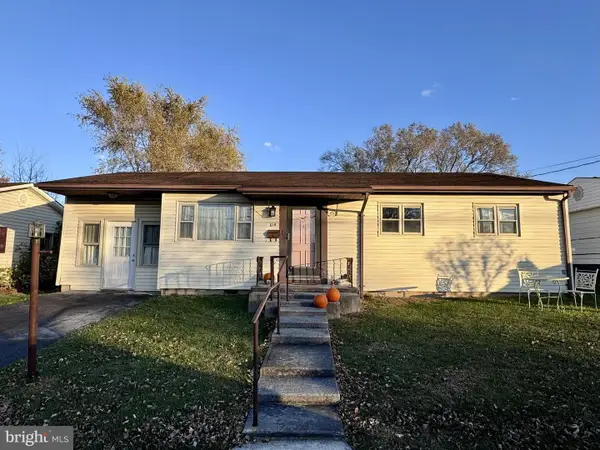 $310,000Coming Soon3 beds 2 baths
$310,000Coming Soon3 beds 2 baths614 Battle Ave, WINCHESTER, VA 22601
MLS# VAWI2009460Listed by: BURCH REAL ESTATE GROUP, LLC - New
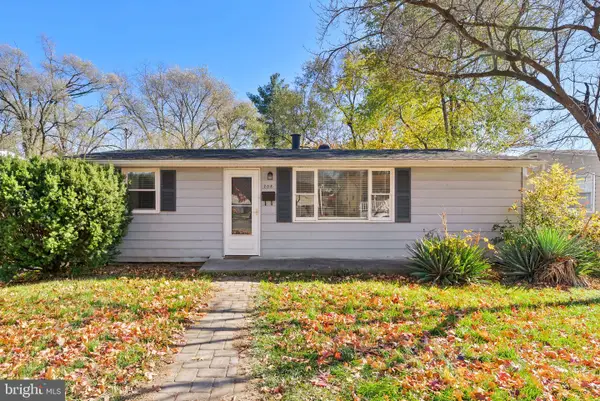 $279,000Active3 beds 1 baths907 sq. ft.
$279,000Active3 beds 1 baths907 sq. ft.208 Shenandoah Ave, WINCHESTER, VA 22601
MLS# VAWI2009462Listed by: COLONY REALTY - New
 $298,000Active2 beds 2 baths1,134 sq. ft.
$298,000Active2 beds 2 baths1,134 sq. ft.110 Chatham Sq, WINCHESTER, VA 22601
MLS# VAFV2038040Listed by: COLDWELL BANKER REALTY - New
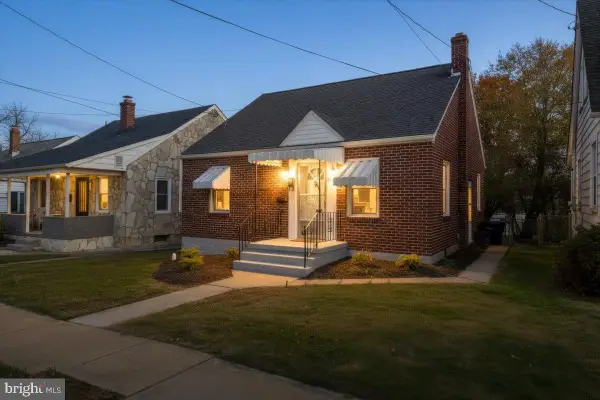 $327,000Active3 beds 1 baths2,505 sq. ft.
$327,000Active3 beds 1 baths2,505 sq. ft.312 Shawnee Ave, WINCHESTER, VA 22601
MLS# VAWI2009454Listed by: KELLER WILLIAMS REALTY 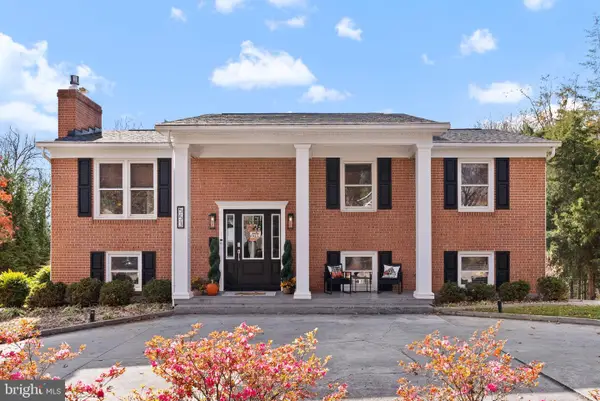 $599,000Pending5 beds 3 baths2,386 sq. ft.
$599,000Pending5 beds 3 baths2,386 sq. ft.553 Bellview Ave, WINCHESTER, VA 22601
MLS# VAWI2009450Listed by: COLONY REALTY- Coming Soon
 $525,000Coming Soon3 beds 3 baths
$525,000Coming Soon3 beds 3 baths236 Miller St, WINCHESTER, VA 22601
MLS# VAWI2009412Listed by: RE/MAX ROOTS - New
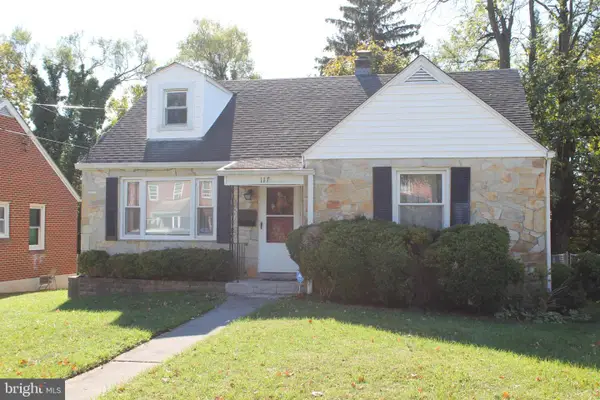 $330,000Active3 beds 1 baths1,237 sq. ft.
$330,000Active3 beds 1 baths1,237 sq. ft.117 W Oates Ave, WINCHESTER, VA 22601
MLS# VAWI2009446Listed by: REALTY ONE GROUP OLD TOWNE - New
 $679,900Active3 beds 3 baths3,278 sq. ft.
$679,900Active3 beds 3 baths3,278 sq. ft.316 W Whitlock Ave, WINCHESTER, VA 22601
MLS# VAWI2009444Listed by: PEARSON SMITH REALTY, LLC - Coming Soon
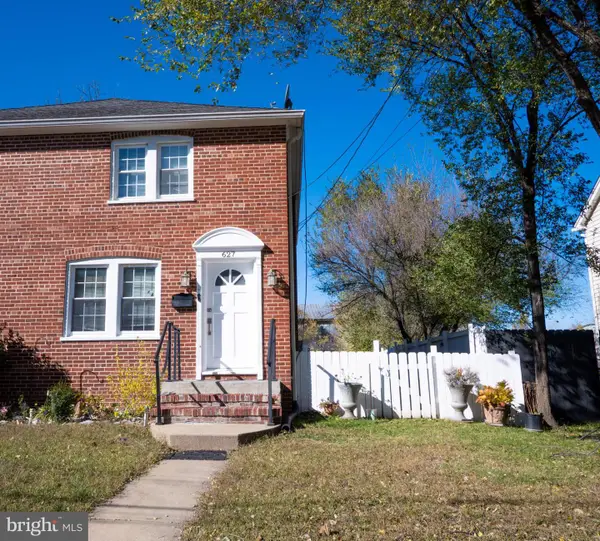 $299,990Coming Soon3 beds 1 baths
$299,990Coming Soon3 beds 1 baths627 Watson Ave, WINCHESTER, VA 22601
MLS# VAWI2009434Listed by: SAMSON PROPERTIES
