111 Trellis View Ln, WINCHESTER, VA 22601
Local realty services provided by:ERA Martin Associates
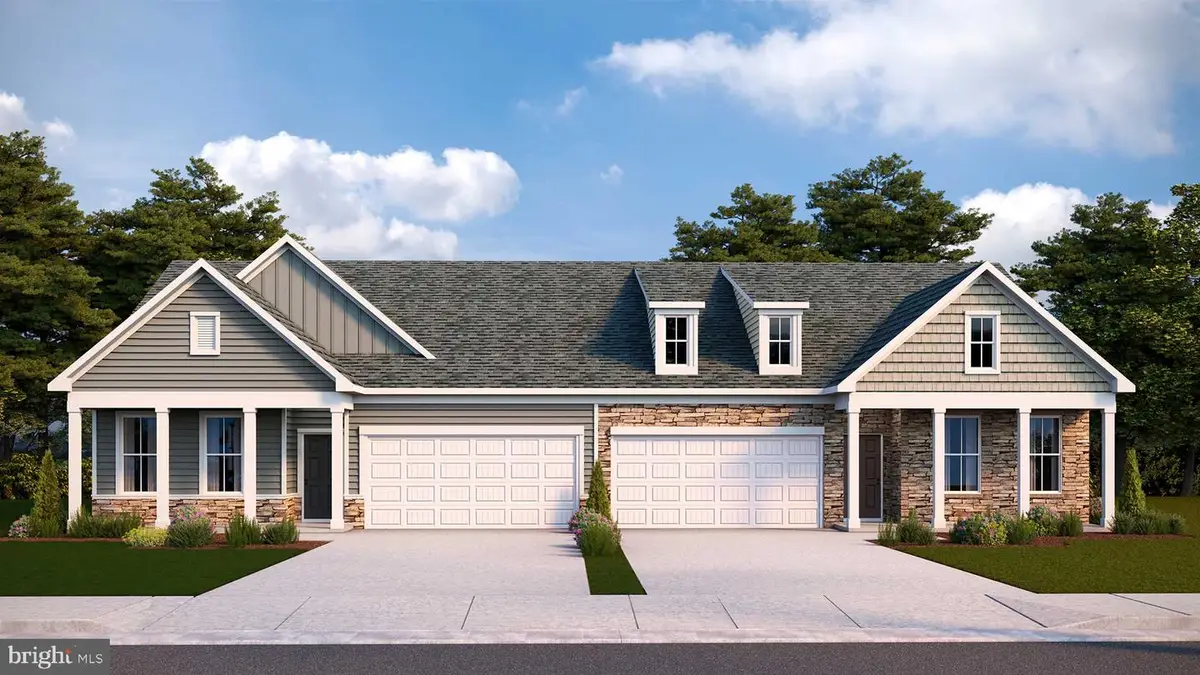
111 Trellis View Ln,WINCHESTER, VA 22601
$514,990
- 4 Beds
- 3 Baths
- 2,168 sq. ft.
- Single family
- Active
Listed by:james b sears
Office:d r horton realty of virginia llc.
MLS#:VAFV2035394
Source:BRIGHTMLS
Price summary
- Price:$514,990
- Price per sq. ft.:$237.54
- Monthly HOA dues:$265
About this home
Experience effortless living in our Willow Run Active Adult community! Our Freeport floorplan is a thoughtfully designed villa blending style and functionality in a single-level open layout and finished loft.
The moment you step inside the home; you will be greeted by an inviting foyer leading you into the heart of the home. The dining room seamlessly connects with the living room and kitchen, ideal for entertaining. The chef’s kitchen boasts stainless steel appliances, a walk-in pantry, and large island with a farmhouse style sink. From the dining area, step through the sliding glass door to a covered porch, perfect for outdoor gatherings or morning coffee. The main level also features three generously sized bedrooms and two modern bathrooms, including a serene owner’s suite with dual vanities, a tiled walk-in shower, and generously sized walk-in closet.
Need space for visiting friends, family? The finished loft offers an additional 676 sqft. of a living space with a full bath, bedroom and storage closet.
Completed with a large laundry room, two-car garage, and a low-maintenance lifestyle, the Freeport offers comfort and convenience. Embrace one-story living and make The Freeport your perfect new home!
End of October/November Delivery!
*Photos, 3D tours, and videos are representative of plan only and may vary as built.*
Contact an agent
Home facts
- Year built:2025
- Listing Id #:VAFV2035394
- Added:1 day(s) ago
- Updated:August 14, 2025 at 01:41 PM
Rooms and interior
- Bedrooms:4
- Total bathrooms:3
- Full bathrooms:3
- Living area:2,168 sq. ft.
Heating and cooling
- Cooling:Central A/C, Programmable Thermostat
- Heating:Central, Forced Air, Natural Gas, Programmable Thermostat
Structure and exterior
- Roof:Architectural Shingle
- Year built:2025
- Building area:2,168 sq. ft.
- Lot area:0.13 Acres
Utilities
- Water:Public
- Sewer:Public Septic, Public Sewer
Finances and disclosures
- Price:$514,990
- Price per sq. ft.:$237.54
- Tax amount:$2,677 (2025)
New listings near 111 Trellis View Ln
- New
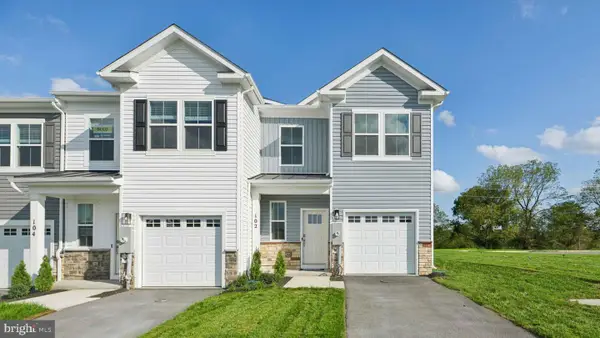 $399,990Active3 beds 3 baths1,500 sq. ft.
$399,990Active3 beds 3 baths1,500 sq. ft.102 Hopi Pl, WINCHESTER, VA 22602
MLS# VAFV2036204Listed by: D R HORTON REALTY OF VIRGINIA LLC - Coming Soon
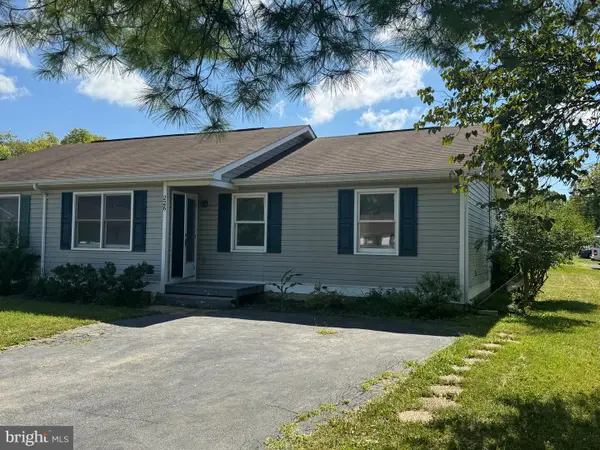 $289,900Coming Soon3 beds 2 baths
$289,900Coming Soon3 beds 2 baths226 Muse Dr, WINCHESTER, VA 22603
MLS# VAFV2036098Listed by: RE/MAX ROOTS - New
 Listed by ERA$665,000Active4 beds 4 baths2,981 sq. ft.
Listed by ERA$665,000Active4 beds 4 baths2,981 sq. ft.124 Triangle Ct, WINCHESTER, VA 22602
MLS# VAFV2036136Listed by: ERA LIBERTY REALTY - New
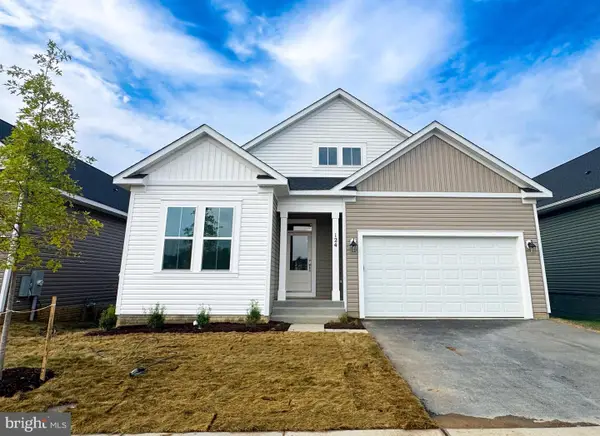 $599,990Active4 beds 3 baths2,799 sq. ft.
$599,990Active4 beds 3 baths2,799 sq. ft.124 Wagtail, WINCHESTER, VA 22603
MLS# VAFV2036198Listed by: BROOKFIELD MID-ATLANTIC BROKERAGE, LLC - Coming Soon
 $710,000Coming Soon4 beds 3 baths
$710,000Coming Soon4 beds 3 baths128 Raven Oaks Dr, WINCHESTER, VA 22602
MLS# VAFV2035910Listed by: LONG & FOSTER REAL ESTATE, INC. - New
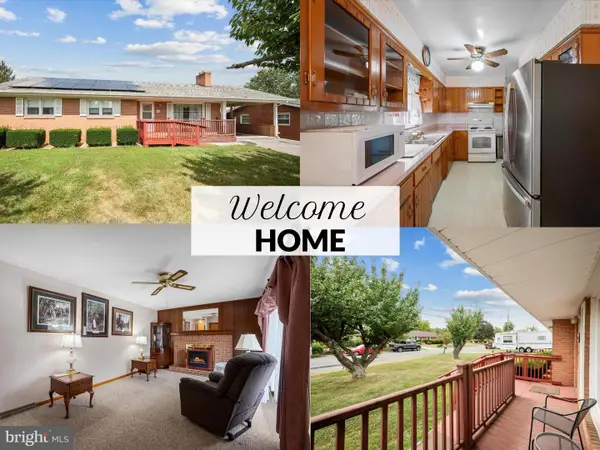 $300,000Active3 beds 1 baths1,710 sq. ft.
$300,000Active3 beds 1 baths1,710 sq. ft.428 Imperial St, WINCHESTER, VA 22601
MLS# VAWI2008880Listed by: RE/MAX ROOTS - New
 Listed by ERA$915,000Active4 beds 4 baths3,532 sq. ft.
Listed by ERA$915,000Active4 beds 4 baths3,532 sq. ft.430 Saddleback Ln, WINCHESTER, VA 22602
MLS# VAFV2036046Listed by: ERA OAKCREST REALTY, INC. - Coming Soon
 $305,000Coming Soon2 beds 2 baths
$305,000Coming Soon2 beds 2 baths148 Aspen Trl, WINCHESTER, VA 22602
MLS# VAFV2036086Listed by: DREAM DRIVEN PROPERTIES, LLC - Coming Soon
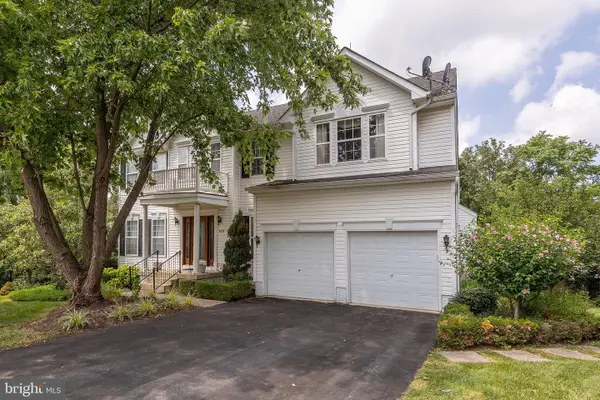 $515,000Coming Soon4 beds 4 baths
$515,000Coming Soon4 beds 4 baths105 Salvo Cir, WINCHESTER, VA 22603
MLS# VAFV2036090Listed by: COLDWELL BANKER PREMIER - New
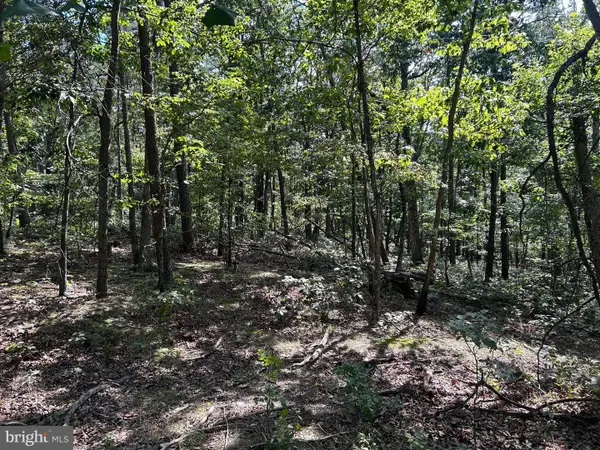 $120,000Active6.13 Acres
$120,000Active6.13 AcresGun Barrel Lane, WINCHESTER, VA 22603
MLS# VAFV2036134Listed by: RE/MAX DISTINCTIVE REAL ESTATE, INC.
