112 Eagle Trl, WINCHESTER, VA 22602
Local realty services provided by:ERA Valley Realty
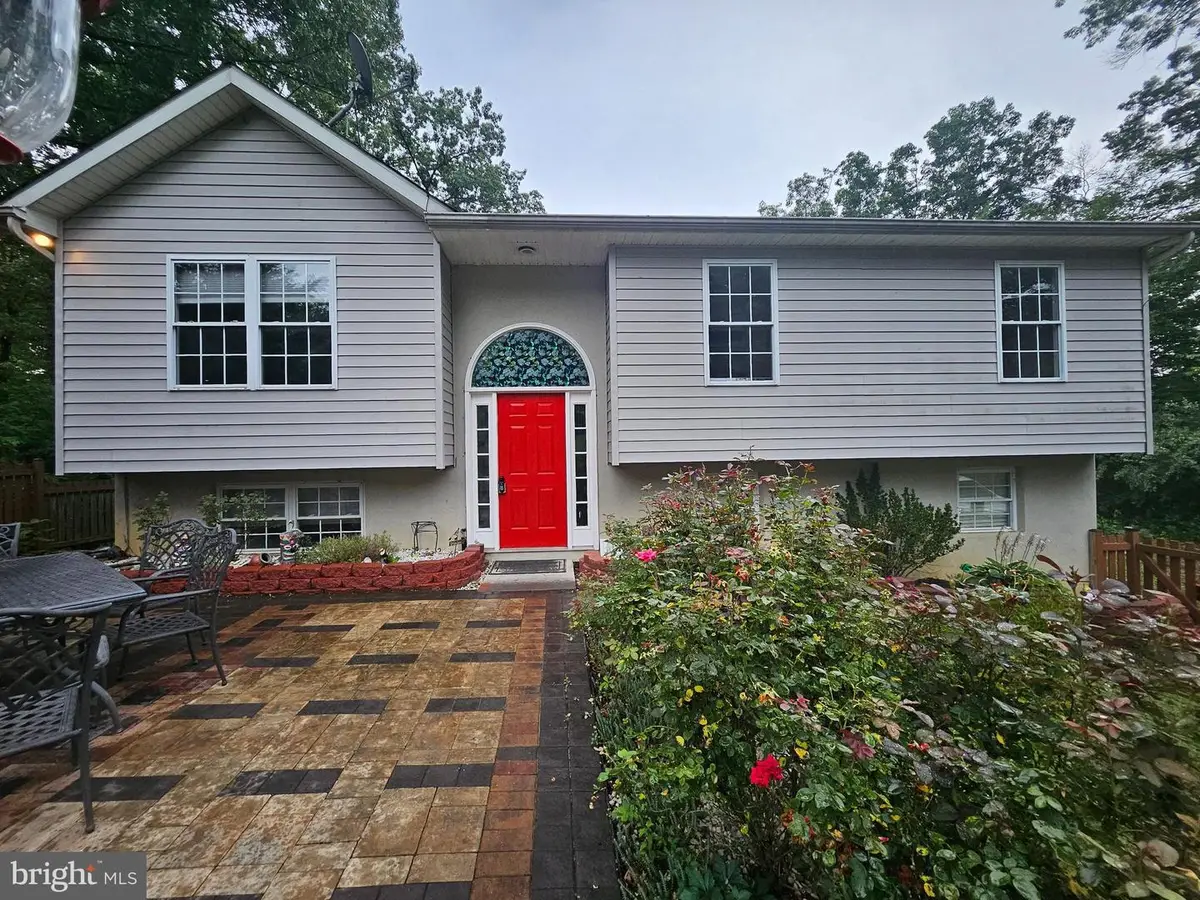


112 Eagle Trl,WINCHESTER, VA 22602
$365,000
- 5 Beds
- 3 Baths
- 2,254 sq. ft.
- Single family
- Pending
Listed by:wanda garris miller
Office:century 21 redwood realty
MLS#:VAFV2035178
Source:BRIGHTMLS
Price summary
- Price:$365,000
- Price per sq. ft.:$161.93
About this home
Beautiful Split Foyer "one of a kind" inside and out! in front of the house is a beautiful stone patio with retaining stone wall, outside is fenced, flower beds, stone retaining flowerbed walls, custom sidewalks, the front yard is a framework of landscaping a beautiful Rock Garden filled with lights, flowers, rocks, and stones, it has the perfect appropriate planting, that adds to this formal flower garden setting you will love and enjoy, also front yard has a beautiful custom built tree deck with creative deck board patterns that elevate its beauty, Inside is 5 bedrooms 3 full ceramic baths, completely finished basement with kitchenette, master bedroom suite, can be a mother-in-law suite the master bathroom has a ceramic walk-in shower and a huge walk-in closet for lots of storage the downstairs has a private entry door that opens onto a 11x40 deck with lights! upstairs has cathedral ceilings, laminated flooring, in living room, kitchen & family room, family room Is off the kitchen, with sliding doors that open onto a (9x12) deck with innovative deck board designs with lighting, kitchen has a serving window looking into the family room with kitchenette bar & stools. All three bedrooms upstairs have hardwood floors and ceiling fans every room has been completely renovated to a lovely custom touch.
make an appointment today, to see this "ONE OF A KIND".
Contact an agent
Home facts
- Year built:2001
- Listing Id #:VAFV2035178
- Added:35 day(s) ago
- Updated:August 19, 2025 at 07:27 AM
Rooms and interior
- Bedrooms:5
- Total bathrooms:3
- Full bathrooms:3
- Living area:2,254 sq. ft.
Heating and cooling
- Cooling:Ceiling Fan(s), Heat Pump(s)
- Heating:Electric, Heat Pump(s)
Structure and exterior
- Roof:Fiberglass
- Year built:2001
- Building area:2,254 sq. ft.
Schools
- High school:JAMES WOOD
- Middle school:FREDERICK COUNTY
- Elementary school:INDIAN HOLLOW
Utilities
- Water:Well
- Sewer:On Site Septic
Finances and disclosures
- Price:$365,000
- Price per sq. ft.:$161.93
- Tax amount:$1,172 (2022)
New listings near 112 Eagle Trl
- Coming Soon
 $725,000Coming Soon4 beds 2 baths
$725,000Coming Soon4 beds 2 baths289 Westview Dr, WINCHESTER, VA 22603
MLS# VAFV2036284Listed by: CENTURY 21 NEW MILLENNIUM - New
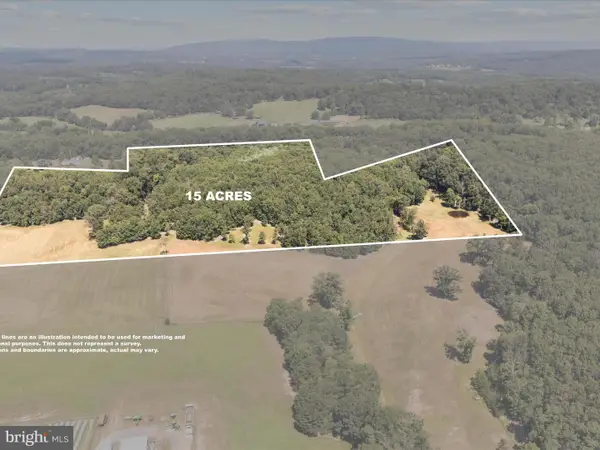 Listed by ERA$365,000Active15 Acres
Listed by ERA$365,000Active15 Acres000 Light Rd, WINCHESTER, VA 22603
MLS# VAFV2036190Listed by: ERA OAKCREST REALTY, INC. - Coming Soon
 $629,000Coming Soon4 beds 3 baths
$629,000Coming Soon4 beds 3 baths124 Harvest Ridge Dr, WINCHESTER, VA 22601
MLS# VAFV2036274Listed by: SAMSON PROPERTIES - New
 $325,000Active4 beds 2 baths1,199 sq. ft.
$325,000Active4 beds 2 baths1,199 sq. ft.118 E Monmouth St, WINCHESTER, VA 22601
MLS# VAWI2008920Listed by: OAKCREST COMMERCIAL REAL ESTATE - Coming Soon
 $1,495,000Coming Soon4 beds 4 baths
$1,495,000Coming Soon4 beds 4 baths731 Apple Pie Ridge Rd, WINCHESTER, VA 22603
MLS# VAFV2036248Listed by: BERKSHIRE HATHAWAY HOMESERVICES PENFED REALTY - New
 $750,000Active4 beds 4 baths2,740 sq. ft.
$750,000Active4 beds 4 baths2,740 sq. ft.170 Green Spring Rd, WINCHESTER, VA 22603
MLS# VAFV2036240Listed by: REALTY ONE GROUP OLD TOWNE - Coming Soon
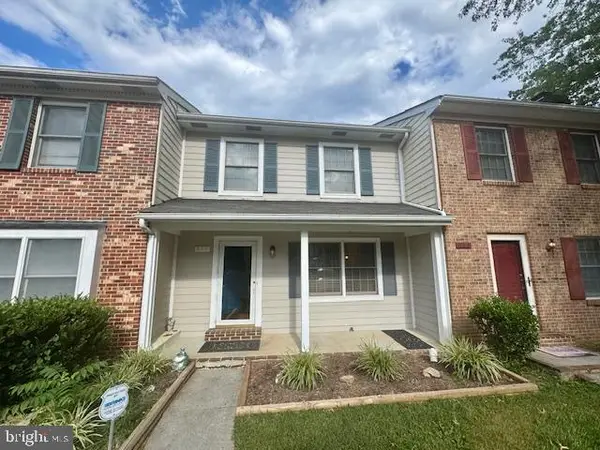 $298,000Coming Soon3 beds 3 baths
$298,000Coming Soon3 beds 3 baths611 Tudor Dr, WINCHESTER, VA 22603
MLS# VAFV2036104Listed by: RE/MAX ROOTS - Coming Soon
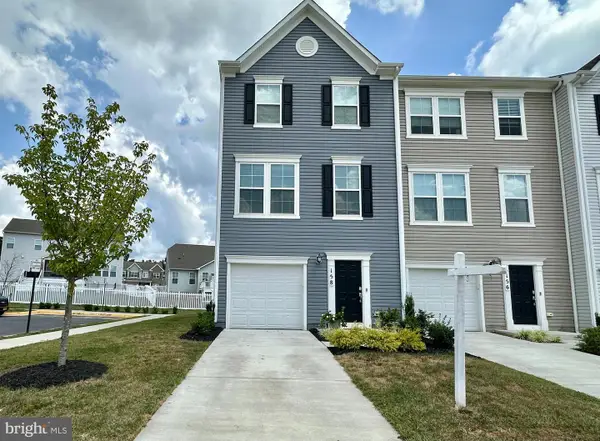 $415,000Coming Soon3 beds 3 baths
$415,000Coming Soon3 beds 3 baths158 Tye Ct, WINCHESTER, VA 22602
MLS# VAFV2036108Listed by: RE/MAX GATEWAY - New
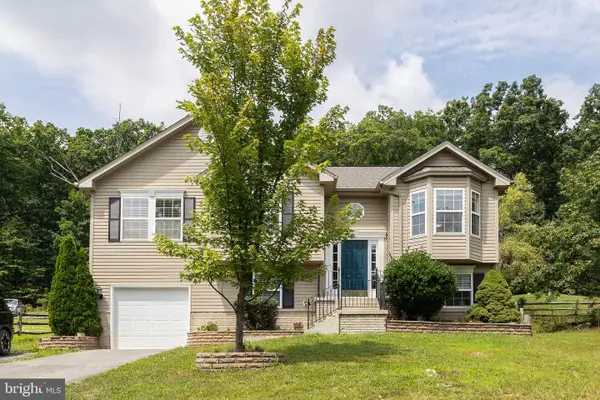 $324,900Active4 beds 3 baths2,369 sq. ft.
$324,900Active4 beds 3 baths2,369 sq. ft.102 Elk, WINCHESTER, VA 22602
MLS# VAFV2036242Listed by: RE/MAX ROOTS - New
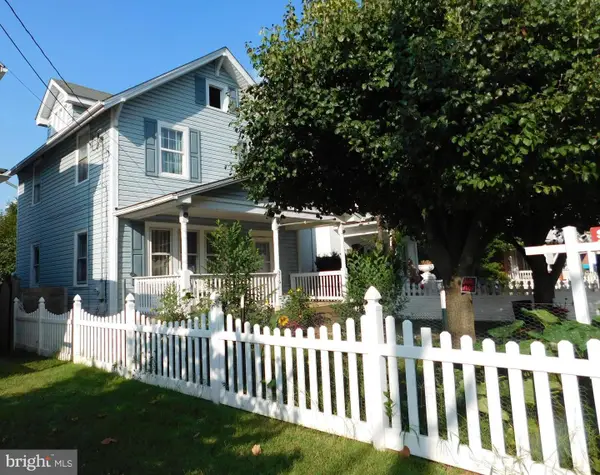 $349,900Active3 beds 1 baths1,192 sq. ft.
$349,900Active3 beds 1 baths1,192 sq. ft.316 Virginia Ave, WINCHESTER, VA 22601
MLS# VAWI2008912Listed by: SAMSON PROPERTIES
