114 Biscane Ct, Winchester, VA 22602
Local realty services provided by:ERA Martin Associates
114 Biscane Ct,Winchester, VA 22602
$410,000
- 3 Beds
- 4 Baths
- 2,250 sq. ft.
- Townhouse
- Pending
Listed by: katherine d herzig
Office: exp realty, llc.
MLS#:VAFV2037744
Source:BRIGHTMLS
Price summary
- Price:$410,000
- Price per sq. ft.:$182.22
- Monthly HOA dues:$105
About this home
Bright 3 Bedroom, 3.5 Bath Townhome Built by Van Metre. This 3 Level Home Shows Beautifully with 2250 sq ft of Living Space and 9ft Ceilings. The Main Level Features a Lovely Center Island Kitchen with Pantry, Brand New LVP Flooring (2024), Backsplash (2023), Microwave (2023), and Newer Fridge (2022). The Main Level also offers a Dining Room with a Breakfast Nook, Powder Room, and Large Living Room that Walks out to the Rear Deck. The Upper Level Offers a Primary Bedroom Suite with Large Walk in Closet, Tray Ceiling, and Attached Primary Bath with Double Sinks. The Upper Level is Complete with 2 Additional Bedrooms, Guest Full Bath, and Laundry. The Lower Level Features a Rec Room and Full Bathroom and Walks Out to the Fully Fenced Yard. Plush Carpet on Lower and Upper Levels Installed in 2023. Other Notable Upgrades include Blinds Throughout (2023), Hot Water Heater (2022), Smart Garage Opener and Keypad (2022). One Car Garage and Long Driveway make Parking a Breeze. The Fieldstone Community Amenities include Sports Courts, Playground, Dog Station, Gazebo, and Access to a Walking Trail and Pond. This Beautiful Home is in the Heart of Winchester, Providing Easy Access to Rt 7, Rt 50, I-81, Historic Downtown, Apple Blossom Mall, and Shopping Centers all within 10 Minutes.
Contact an agent
Home facts
- Year built:2018
- Listing ID #:VAFV2037744
- Added:18 day(s) ago
- Updated:November 16, 2025 at 08:28 AM
Rooms and interior
- Bedrooms:3
- Total bathrooms:4
- Full bathrooms:3
- Half bathrooms:1
- Living area:2,250 sq. ft.
Heating and cooling
- Cooling:Central A/C
- Heating:Electric, Heat Pump(s)
Structure and exterior
- Roof:Shingle
- Year built:2018
- Building area:2,250 sq. ft.
- Lot area:0.07 Acres
Schools
- High school:MILLBROOK
- Middle school:ADMIRAL RICHARD E BYRD
- Elementary school:GREENWOOD MILL
Utilities
- Water:Public
- Sewer:Public Sewer
Finances and disclosures
- Price:$410,000
- Price per sq. ft.:$182.22
- Tax amount:$1,856 (2025)
New listings near 114 Biscane Ct
- Coming Soon
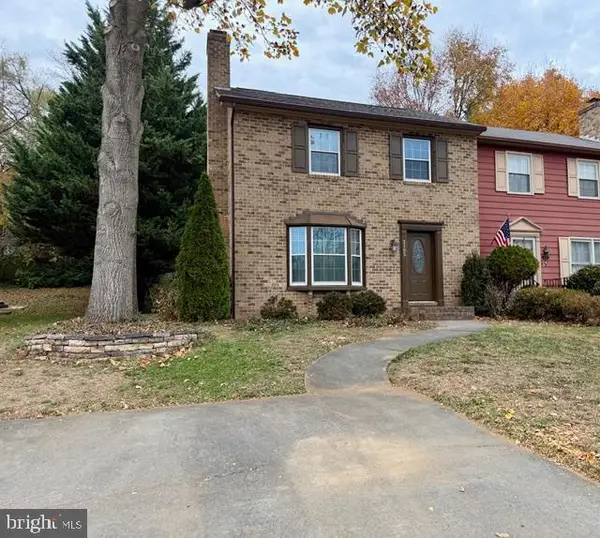 $325,000Coming Soon3 beds 2 baths
$325,000Coming Soon3 beds 2 baths2165 Harvest Dr, WINCHESTER, VA 22601
MLS# VAWI2009470Listed by: RE/MAX ROOTS - Coming Soon
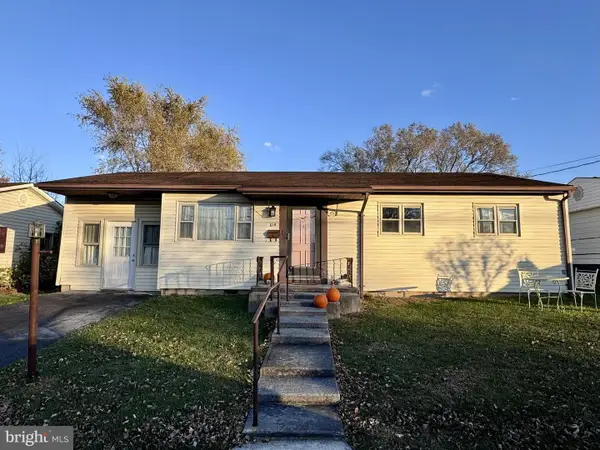 $310,000Coming Soon3 beds 2 baths
$310,000Coming Soon3 beds 2 baths614 Battle Ave, WINCHESTER, VA 22601
MLS# VAWI2009460Listed by: BURCH REAL ESTATE GROUP, LLC - New
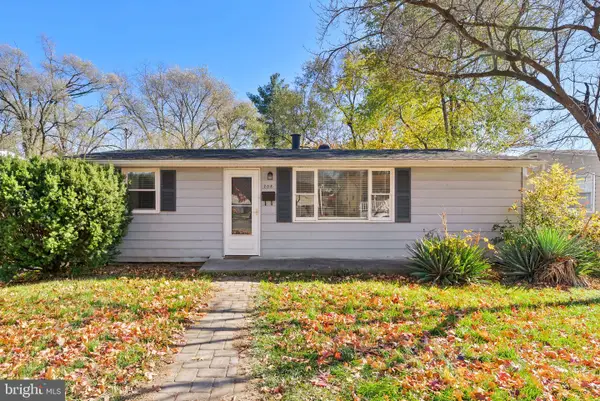 $279,000Active3 beds 1 baths907 sq. ft.
$279,000Active3 beds 1 baths907 sq. ft.208 Shenandoah Ave, WINCHESTER, VA 22601
MLS# VAWI2009462Listed by: COLONY REALTY - New
 $298,000Active2 beds 2 baths1,134 sq. ft.
$298,000Active2 beds 2 baths1,134 sq. ft.110 Chatham Sq, WINCHESTER, VA 22601
MLS# VAFV2038040Listed by: COLDWELL BANKER REALTY - New
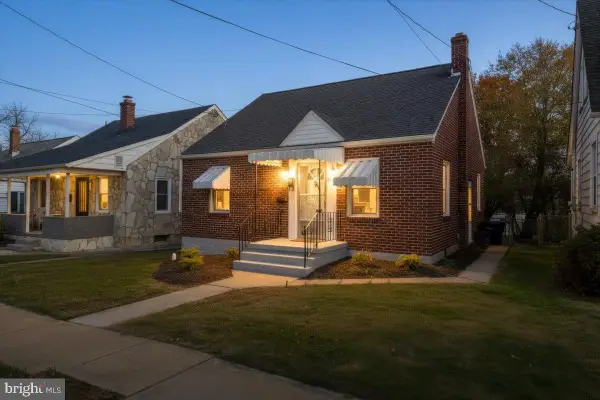 $327,000Active3 beds 1 baths2,505 sq. ft.
$327,000Active3 beds 1 baths2,505 sq. ft.312 Shawnee Ave, WINCHESTER, VA 22601
MLS# VAWI2009454Listed by: KELLER WILLIAMS REALTY 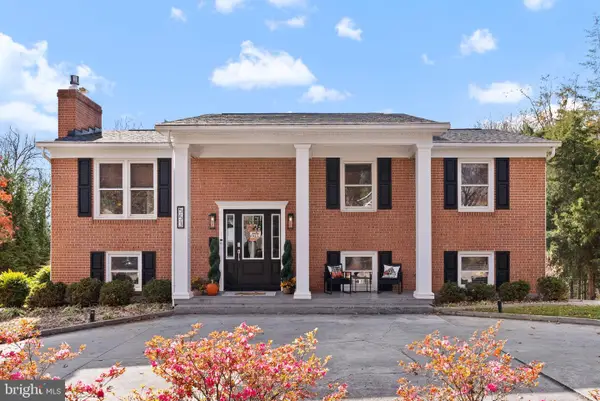 $599,000Pending5 beds 3 baths2,386 sq. ft.
$599,000Pending5 beds 3 baths2,386 sq. ft.553 Bellview Ave, WINCHESTER, VA 22601
MLS# VAWI2009450Listed by: COLONY REALTY- Coming Soon
 $525,000Coming Soon3 beds 3 baths
$525,000Coming Soon3 beds 3 baths236 Miller St, WINCHESTER, VA 22601
MLS# VAWI2009412Listed by: RE/MAX ROOTS - New
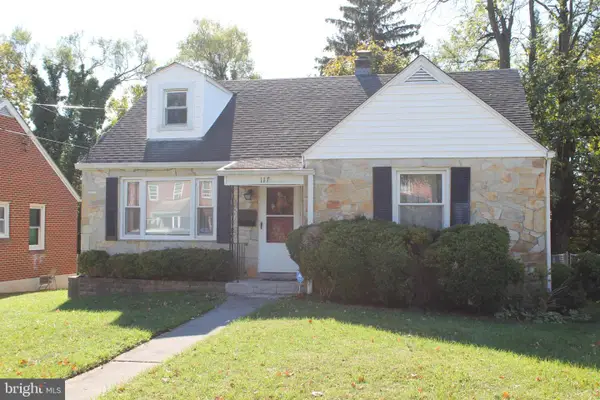 $330,000Active3 beds 1 baths1,237 sq. ft.
$330,000Active3 beds 1 baths1,237 sq. ft.117 W Oates Ave, WINCHESTER, VA 22601
MLS# VAWI2009446Listed by: REALTY ONE GROUP OLD TOWNE - New
 $679,900Active3 beds 3 baths3,278 sq. ft.
$679,900Active3 beds 3 baths3,278 sq. ft.316 W Whitlock Ave, WINCHESTER, VA 22601
MLS# VAWI2009444Listed by: PEARSON SMITH REALTY, LLC - Coming Soon
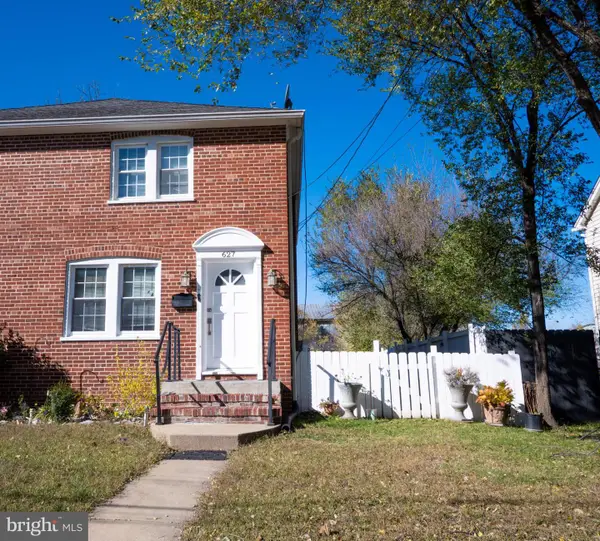 $299,990Coming Soon3 beds 1 baths
$299,990Coming Soon3 beds 1 baths627 Watson Ave, WINCHESTER, VA 22601
MLS# VAWI2009434Listed by: SAMSON PROPERTIES
