1153 Merrimans Ln, WINCHESTER, VA 22602
Local realty services provided by:Mountain Realty ERA Powered
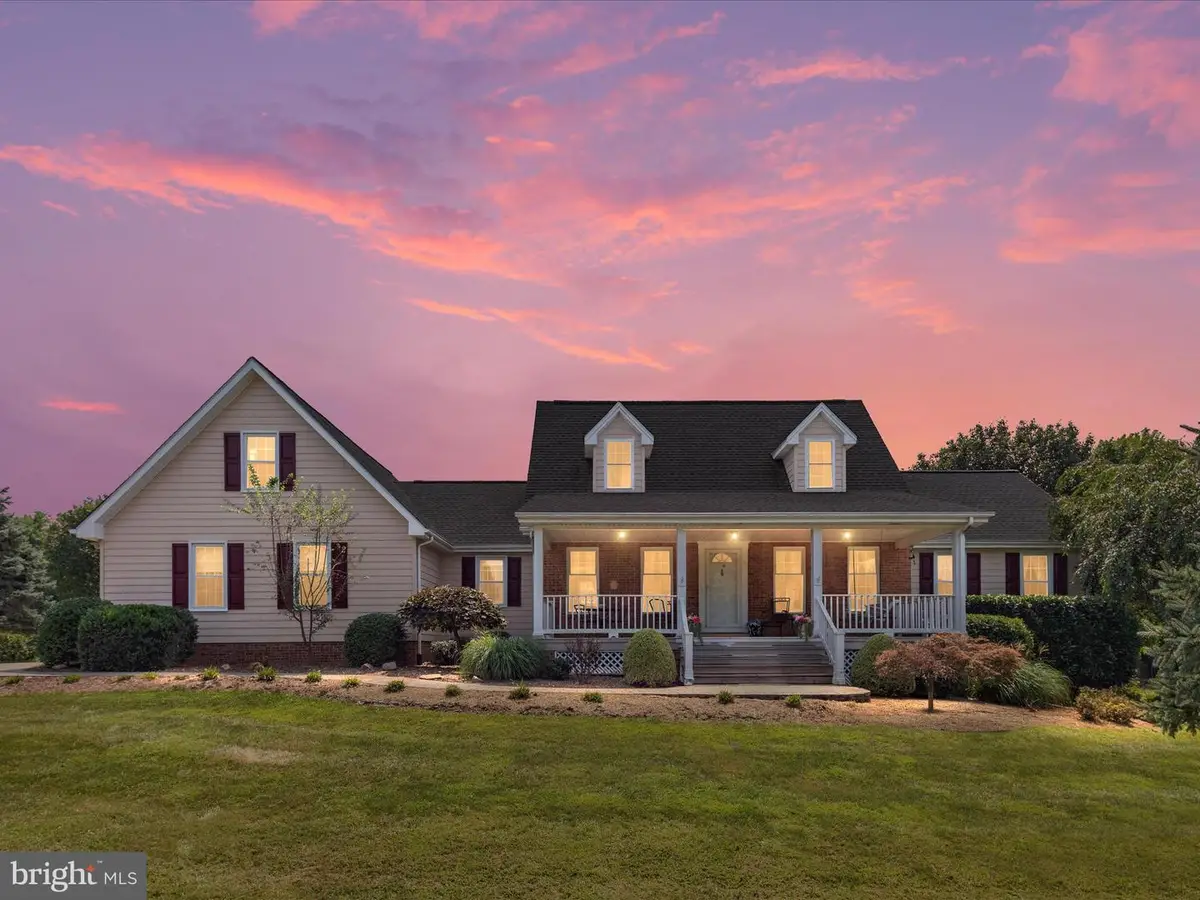
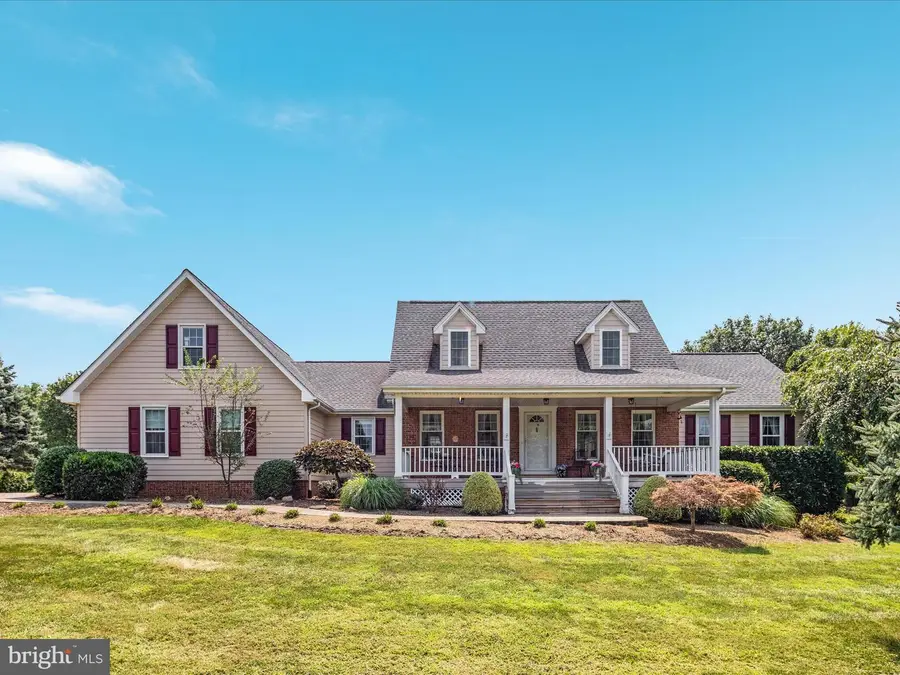
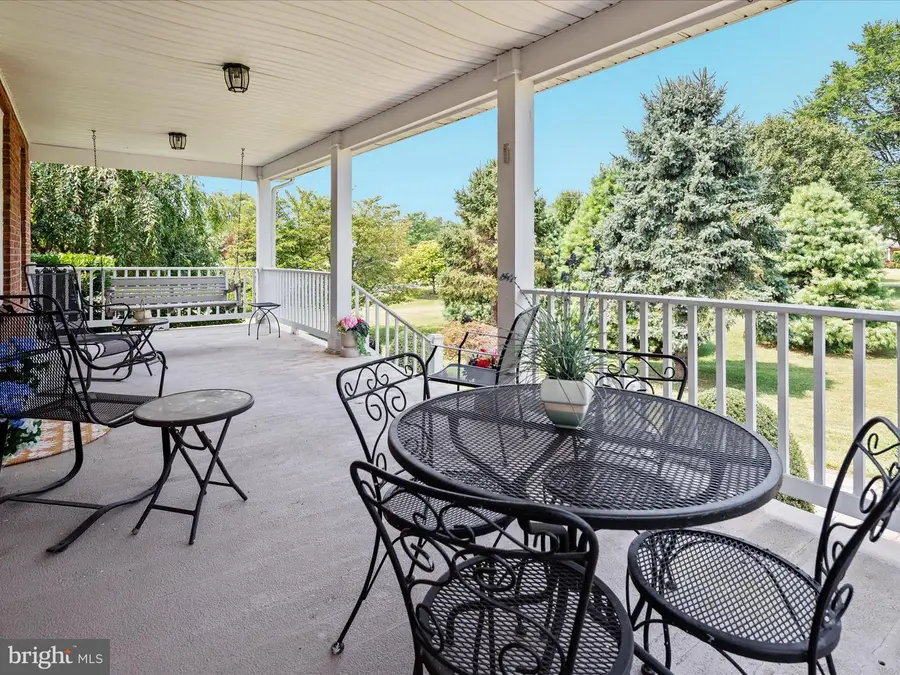
Listed by:traci j. shoberg
Office:re/max roots
MLS#:VAFV2035906
Source:BRIGHTMLS
Price summary
- Price:$679,900
- Price per sq. ft.:$291.43
About this home
**HIGEST & BEST DUE BY SUNDAY, AUGUST 17, 5:00 P.M.** Welcome to this one-owner Cape Cod on sought-after Merrimans Lane, just steps from Roscommons. Thoughtfully designed and custom built, this home offers timeless style and comfortable living.
Step inside to find gleaming hardwood floors, a well-appointed kitchen with a sunny breakfast area, and a lovely sunroom with direct access to the Trex deck—perfect for enjoying the peaceful views of two well-manicured acres. The main-level primary suite provides convenience and comfort, while the spacious living areas are bathed in natural light from brand new Anderson windows.
Upstairs, there are 2 generous sized bedrooms with ample closet space and both have access to a shared bath (Jack & Jill style). A walkup attic over the garage offers endless possibilities—finish it into an office, workout room, fourth bedroom, or creative space. Outdoor living shines here, with a rear deck ideal for morning coffee or evening gatherings. The unfinished walkout basement is a great space for storage or finish into additional living space - there is a full bath rough in as well.
This home combines craftsmanship, quality, and location, offering a serene retreat just minutes from town.
Contact an agent
Home facts
- Year built:1994
- Listing Id #:VAFV2035906
- Added:15 day(s) ago
- Updated:August 18, 2025 at 10:10 AM
Rooms and interior
- Bedrooms:3
- Total bathrooms:3
- Full bathrooms:2
- Half bathrooms:1
- Living area:2,333 sq. ft.
Heating and cooling
- Cooling:Ceiling Fan(s), Central A/C
- Heating:Electric, Heat Pump(s)
Structure and exterior
- Roof:Architectural Shingle
- Year built:1994
- Building area:2,333 sq. ft.
- Lot area:2.06 Acres
Utilities
- Water:Well
Finances and disclosures
- Price:$679,900
- Price per sq. ft.:$291.43
- Tax amount:$2,368 (2025)
New listings near 1153 Merrimans Ln
- Coming Soon
 $725,000Coming Soon3 beds 2 baths
$725,000Coming Soon3 beds 2 baths289 Westview Dr, WINCHESTER, VA 22603
MLS# VAFV2036284Listed by: CENTURY 21 NEW MILLENNIUM - New
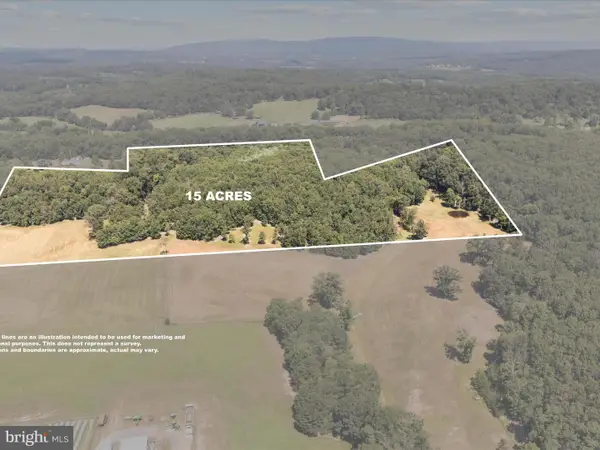 Listed by ERA$365,000Active15 Acres
Listed by ERA$365,000Active15 Acres000 Light Rd, WINCHESTER, VA 22603
MLS# VAFV2036190Listed by: ERA OAKCREST REALTY, INC. - Coming Soon
 $629,000Coming Soon4 beds 3 baths
$629,000Coming Soon4 beds 3 baths124 Harvest Ridge Dr, WINCHESTER, VA 22601
MLS# VAFV2036274Listed by: SAMSON PROPERTIES - New
 $325,000Active4 beds 2 baths1,199 sq. ft.
$325,000Active4 beds 2 baths1,199 sq. ft.118 E Monmouth St, WINCHESTER, VA 22601
MLS# VAWI2008920Listed by: OAKCREST COMMERCIAL REAL ESTATE - Coming Soon
 $1,750,000Coming Soon4 beds 4 baths
$1,750,000Coming Soon4 beds 4 baths731 Apple Pie Ridge Rd, WINCHESTER, VA 22603
MLS# VAFV2036248Listed by: BERKSHIRE HATHAWAY HOMESERVICES PENFED REALTY - New
 $750,000Active4 beds 4 baths2,740 sq. ft.
$750,000Active4 beds 4 baths2,740 sq. ft.170 Green Spring Rd, WINCHESTER, VA 22603
MLS# VAFV2036240Listed by: REALTY ONE GROUP OLD TOWNE - Coming Soon
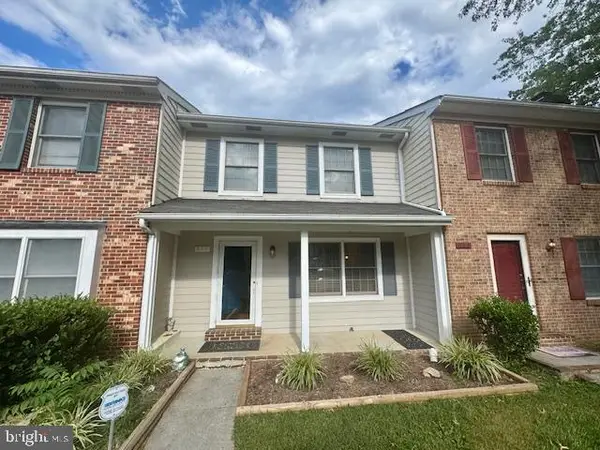 $298,000Coming Soon3 beds 3 baths
$298,000Coming Soon3 beds 3 baths611 Tudor Dr, WINCHESTER, VA 22603
MLS# VAFV2036104Listed by: RE/MAX ROOTS - Coming Soon
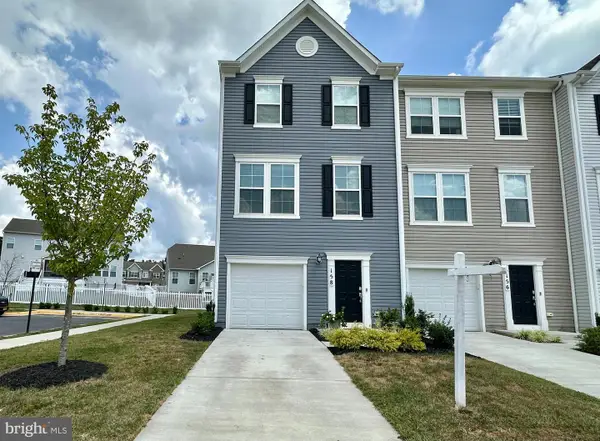 $415,000Coming Soon3 beds 3 baths
$415,000Coming Soon3 beds 3 baths158 Tye Ct, WINCHESTER, VA 22602
MLS# VAFV2036108Listed by: RE/MAX GATEWAY - New
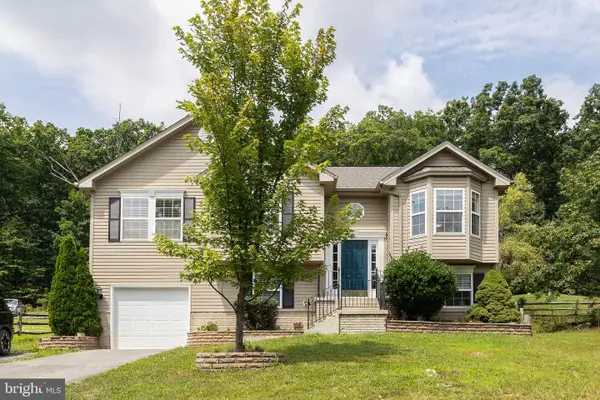 $324,900Active4 beds 3 baths2,369 sq. ft.
$324,900Active4 beds 3 baths2,369 sq. ft.102 Elk, WINCHESTER, VA 22602
MLS# VAFV2036242Listed by: RE/MAX ROOTS - New
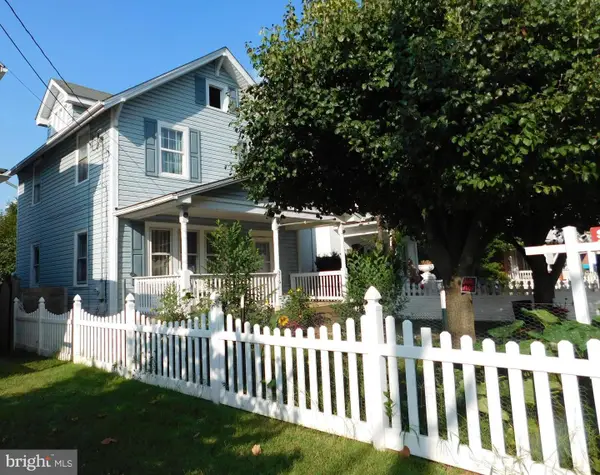 $349,900Active3 beds 1 baths1,192 sq. ft.
$349,900Active3 beds 1 baths1,192 sq. ft.316 Virginia Ave, WINCHESTER, VA 22601
MLS# VAWI2008912Listed by: SAMSON PROPERTIES
