120 Webster Ct, Winchester, VA 22603
Local realty services provided by:Mountain Realty ERA Powered
120 Webster Ct,Winchester, VA 22603
$549,990
- 3 Beds
- 3 Baths
- 2,264 sq. ft.
- Single family
- Pending
Listed by:elizabeth ellis
Office:brookfield mid-atlantic brokerage, llc.
MLS#:VAFV2036662
Source:BRIGHTMLS
Price summary
- Price:$549,990
- Price per sq. ft.:$242.93
- Monthly HOA dues:$198
About this home
Brand new home is under construction and nearly ready for move in!! Welcome home to your new Fitzgerald located within Hiatt Pointe, the active adult section of Snowden Bridge for those 55 or better!!
This beautifully designed home features a central kitchen finely appointed with Gourmet Stainless Steel appliances, white cabinets and Carrara Marmi quartz counters, perfect for both everyday living and entertaining. This culinary space seamlessly flows into a light-filled family room, enhanced by extra windows and a sliding glass door that opens to a private screened-in porch, creating an integrated indoor-outdoor living experience.
The main level primary suite, a private retreat located off the family room, includes a generous walk-in closet and a luxurious en suite bathroom with a shower and a frameless door. The main level also provides a comfortable secondary bedroom, a full bathroom, and a flexible den/office space, adaptable to various lifestyle needs. A conveniently located laundry room with a sink, accessible from the two-car garage, maximizes efficiency.
An elegant oak staircase leads to an upper level featuring a loft guest suite, a spacious bedroom, a full bathroom, and substantial storage space, providing ideal accommodations for guests. Outside, you'll appreciate the charming front porch, perfect for enjoying your morning coffee.
This villa is designed with your lifestyle in mind, providing flexibility, comfort, and style.
Located in Hiatt Pointe at Snowden Bridge, a new gated community for those 55 or better and will offer a gated entrance, bocce & pickleball courts, clubhouse with event room, fitness and yoga studio, outdoor kitchen with gas grill and an outdoor pool with hot tub. Snow, trash and recycling included.
Contact an agent
Home facts
- Year built:2025
- Listing ID #:VAFV2036662
- Added:57 day(s) ago
- Updated:November 01, 2025 at 07:28 AM
Rooms and interior
- Bedrooms:3
- Total bathrooms:3
- Full bathrooms:3
- Living area:2,264 sq. ft.
Heating and cooling
- Cooling:Central A/C
- Heating:Forced Air, Natural Gas
Structure and exterior
- Roof:Shingle
- Year built:2025
- Building area:2,264 sq. ft.
- Lot area:0.05 Acres
Schools
- High school:JAMES WOOD
- Middle school:JAMES WOOD
- Elementary school:JORDAN SPRINGS
Utilities
- Water:Public
- Sewer:Public Sewer
Finances and disclosures
- Price:$549,990
- Price per sq. ft.:$242.93
New listings near 120 Webster Ct
- Coming Soon
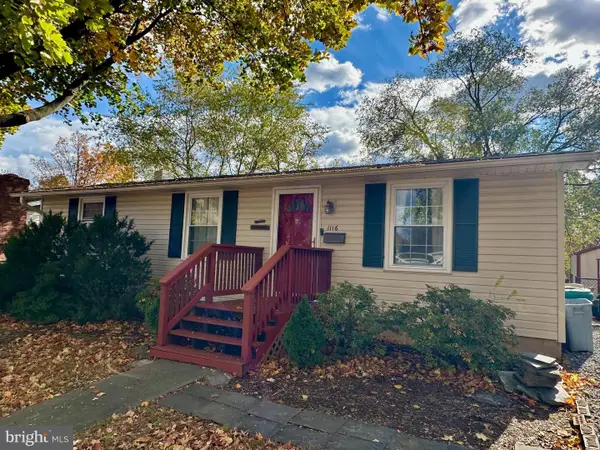 Listed by ERA$285,000Coming Soon3 beds 1 baths
Listed by ERA$285,000Coming Soon3 beds 1 baths1116 Opequon Ave, WINCHESTER, VA 22601
MLS# VAWI2009388Listed by: ERA OAKCREST REALTY, INC. - Coming Soon
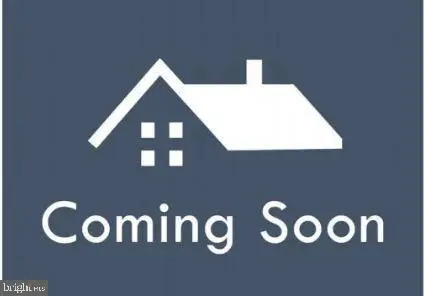 $850,000Coming Soon4 beds 4 baths
$850,000Coming Soon4 beds 4 baths1006 Armistead St, WINCHESTER, VA 22601
MLS# VAWI2009256Listed by: EXP REALTY, LLC - New
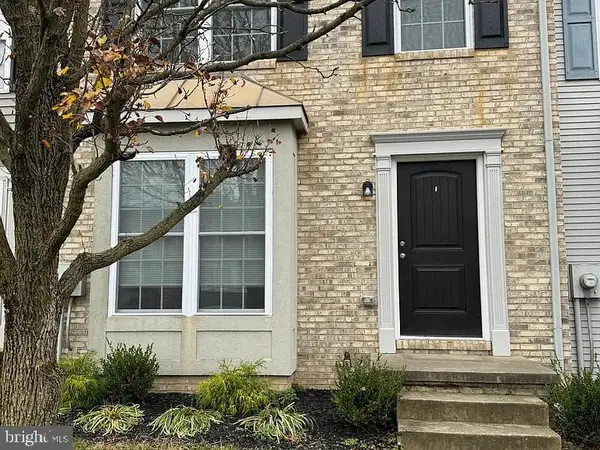 $305,000Active3 beds 2 baths1,214 sq. ft.
$305,000Active3 beds 2 baths1,214 sq. ft.204 Barrington Ln, WINCHESTER, VA 22601
MLS# VAFV2037634Listed by: CENTURY 21 REDWOOD REALTY - New
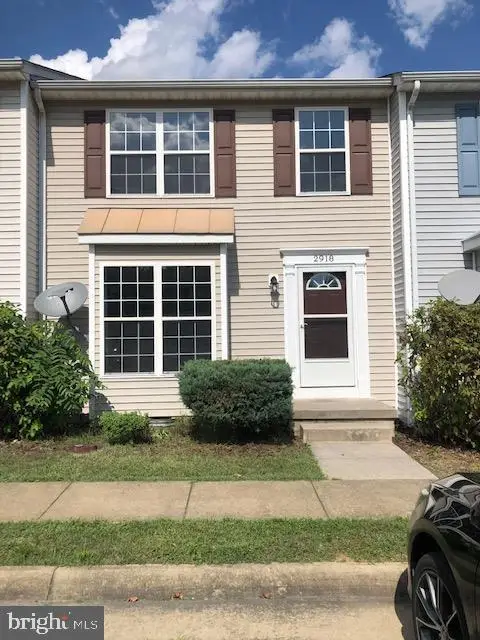 $269,900Active2 beds 2 baths1,251 sq. ft.
$269,900Active2 beds 2 baths1,251 sq. ft.2918 Sorrell Ct, WINCHESTER, VA 22601
MLS# VAWI2009320Listed by: CENTURY 21 REDWOOD REALTY - Coming Soon
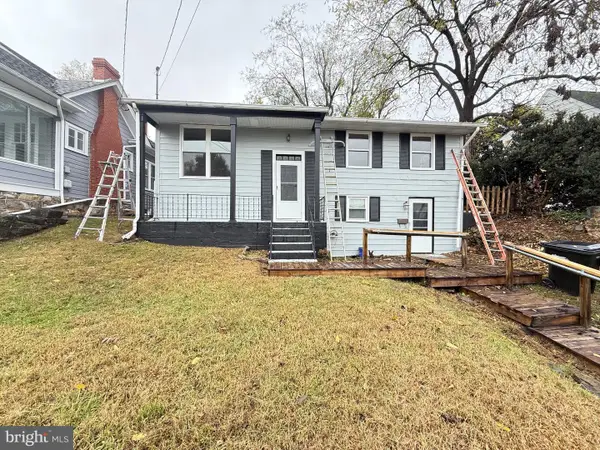 Listed by ERA$365,000Coming Soon4 beds 2 baths
Listed by ERA$365,000Coming Soon4 beds 2 baths127 Shirley St, WINCHESTER, VA 22601
MLS# VAWI2009378Listed by: ERA OAKCREST REALTY, INC. - New
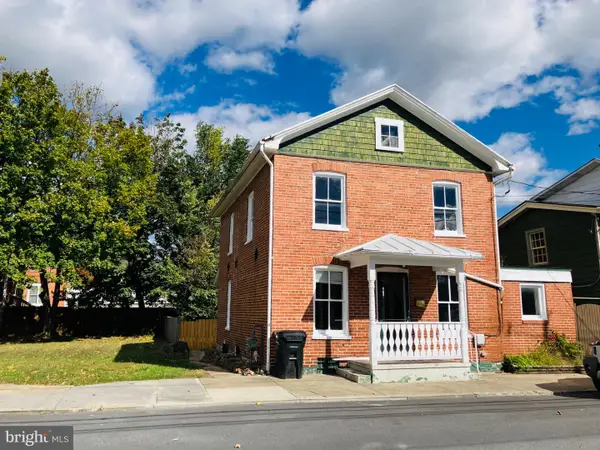 $385,000Active3 beds 2 baths1,435 sq. ft.
$385,000Active3 beds 2 baths1,435 sq. ft.20 W Clifford St, WINCHESTER, VA 22601
MLS# VAWI2009318Listed by: LEVI CLARKE, LLC - Open Sat, 12 to 2pmNew
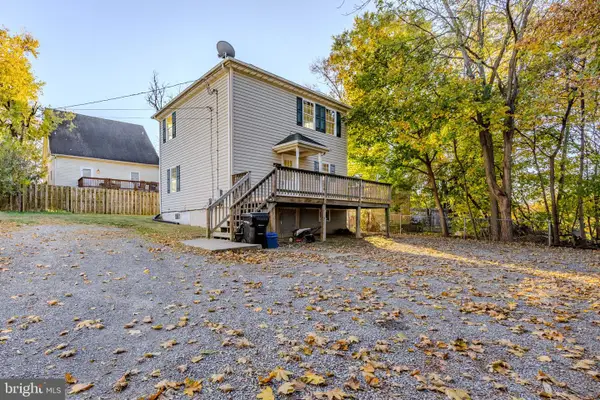 $315,000Active3 beds 2 baths1,152 sq. ft.
$315,000Active3 beds 2 baths1,152 sq. ft.405 1/2 Elm St, WINCHESTER, VA 22601
MLS# VAWI2009354Listed by: FIRST DECISION REALTY LLC - Coming Soon
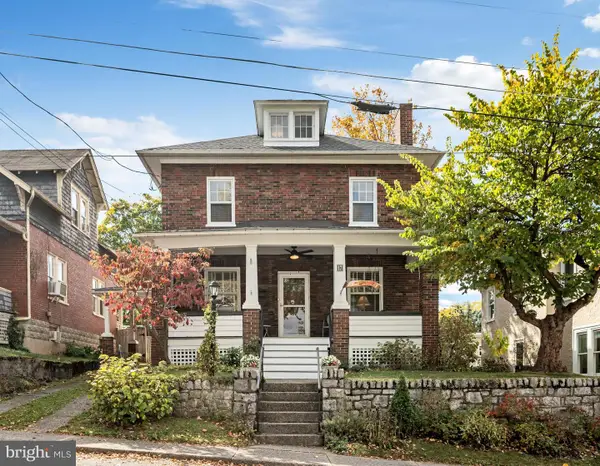 $430,000Coming Soon4 beds 2 baths
$430,000Coming Soon4 beds 2 baths17 E Leicester St, WINCHESTER, VA 22601
MLS# VAWI2009350Listed by: MARKETPLACE REALTY - Coming Soon
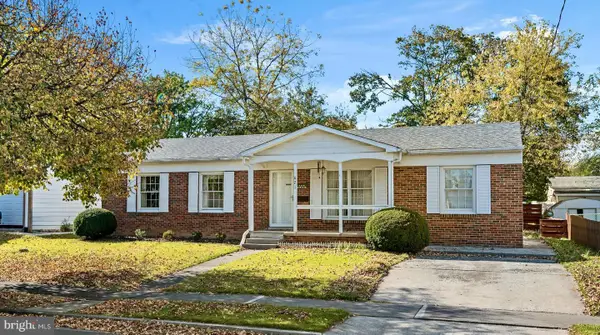 $300,000Coming Soon4 beds 2 baths
$300,000Coming Soon4 beds 2 baths621 Butler Ave, WINCHESTER, VA 22601
MLS# VAWI2009352Listed by: RE/MAX ROOTS - New
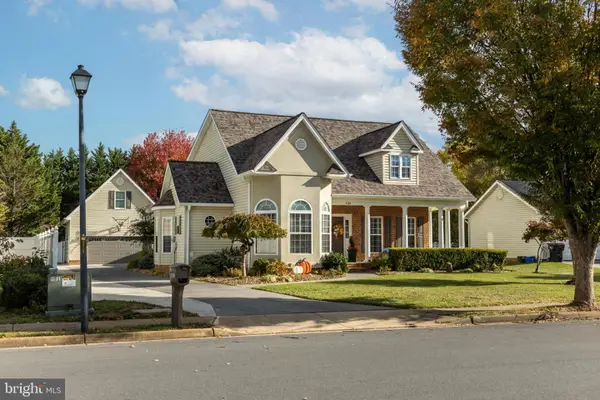 $675,000Active5 beds 4 baths3,636 sq. ft.
$675,000Active5 beds 4 baths3,636 sq. ft.2840 Saratoga Dr, WINCHESTER, VA 22601
MLS# VAWI2009328Listed by: LONG & FOSTER REAL ESTATE, INC.
