128 Parkside Dr, WINCHESTER, VA 22602
Local realty services provided by:ERA Valley Realty
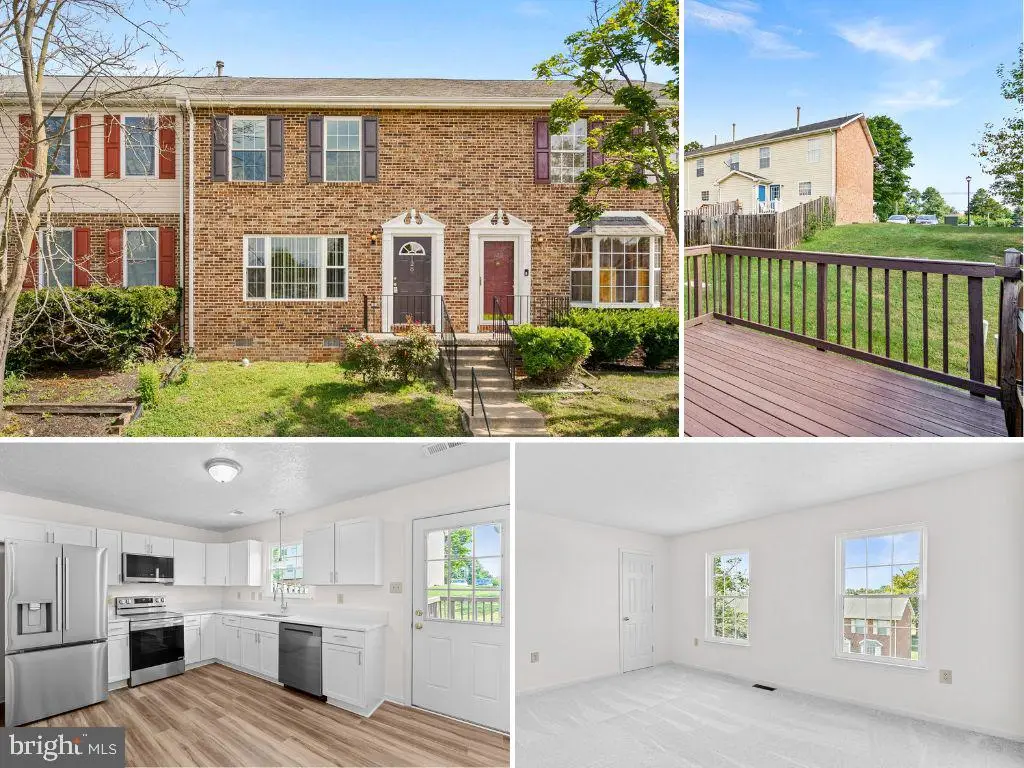


Listed by:robert w caines
Office:re/max distinctive real estate, inc.
MLS#:VAFV2035800
Source:BRIGHTMLS
Price summary
- Price:$249,942
- Price per sq. ft.:$208.29
- Monthly HOA dues:$50
About this home
REMODELED and MOVE-IN READY! This Bright & Sunny Townhome is Nearly New Again! NEW Windows, NEW LVP Flooring Throughout Main Level, NEW Kitchen Cabinets, Countertops, & Stainless-Steel Appliances, NEW Carpet on Stairs & All Bedrooms, and Fresh Neutral Paint Throughout Home! Spacious Living Room with Triple Window Allows for Abundant Natural Light. The NEW Kitchen is Beautiful! White Cabinets, Sparkling White Quartz Countertops, and NEW LG Appliances. The Eat-In Kitchen Walks Out to the Updated 17’ x 9’ Deck – Perfect for Grilling & Relaxing – and Backs to Open/Common Space. Convenient Powder Room & Laundry Closet are also on the Main Level. Upstairs, the Entire Level has NEW Carpet! Three Great Bedrooms, Including the 15’ x 12’ Primary Suite, are Clean & Pristine. Upper-Level Full Bath has a Deep, Jetted Tub and Ceramic Tile. Fantastic Winchester Location Convenient to Shopping, Dining, Schools, and Routes 7 & 81.
Contact an agent
Home facts
- Year built:1989
- Listing Id #:VAFV2035800
- Added:20 day(s) ago
- Updated:August 19, 2025 at 07:27 AM
Rooms and interior
- Bedrooms:3
- Total bathrooms:2
- Full bathrooms:1
- Half bathrooms:1
- Living area:1,200 sq. ft.
Heating and cooling
- Cooling:Central A/C
- Heating:Forced Air, Natural Gas
Structure and exterior
- Year built:1989
- Building area:1,200 sq. ft.
Schools
- High school:MILLBROOK
- Middle school:JAMES WOOD
- Elementary school:REDBUD RUN
Utilities
- Water:Public
- Sewer:Public Sewer
Finances and disclosures
- Price:$249,942
- Price per sq. ft.:$208.29
- Tax amount:$949 (2025)
New listings near 128 Parkside Dr
- Coming Soon
 $725,000Coming Soon4 beds 2 baths
$725,000Coming Soon4 beds 2 baths289 Westview Dr, WINCHESTER, VA 22603
MLS# VAFV2036284Listed by: CENTURY 21 NEW MILLENNIUM - New
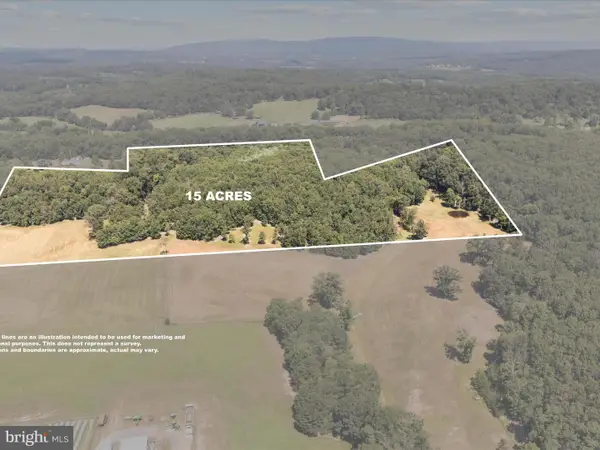 Listed by ERA$365,000Active15 Acres
Listed by ERA$365,000Active15 Acres000 Light Rd, WINCHESTER, VA 22603
MLS# VAFV2036190Listed by: ERA OAKCREST REALTY, INC. - Coming Soon
 $629,000Coming Soon4 beds 3 baths
$629,000Coming Soon4 beds 3 baths124 Harvest Ridge Dr, WINCHESTER, VA 22601
MLS# VAFV2036274Listed by: SAMSON PROPERTIES - New
 $325,000Active4 beds 2 baths1,199 sq. ft.
$325,000Active4 beds 2 baths1,199 sq. ft.118 E Monmouth St, WINCHESTER, VA 22601
MLS# VAWI2008920Listed by: OAKCREST COMMERCIAL REAL ESTATE - Coming Soon
 $1,495,000Coming Soon4 beds 4 baths
$1,495,000Coming Soon4 beds 4 baths731 Apple Pie Ridge Rd, WINCHESTER, VA 22603
MLS# VAFV2036248Listed by: BERKSHIRE HATHAWAY HOMESERVICES PENFED REALTY - New
 $750,000Active4 beds 4 baths2,740 sq. ft.
$750,000Active4 beds 4 baths2,740 sq. ft.170 Green Spring Rd, WINCHESTER, VA 22603
MLS# VAFV2036240Listed by: REALTY ONE GROUP OLD TOWNE - Coming Soon
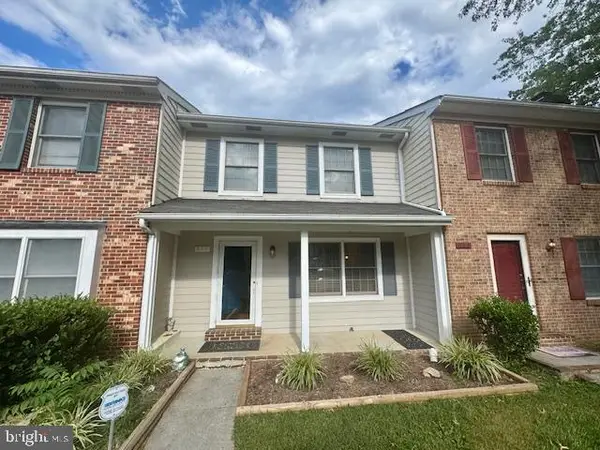 $298,000Coming Soon3 beds 3 baths
$298,000Coming Soon3 beds 3 baths611 Tudor Dr, WINCHESTER, VA 22603
MLS# VAFV2036104Listed by: RE/MAX ROOTS - Coming Soon
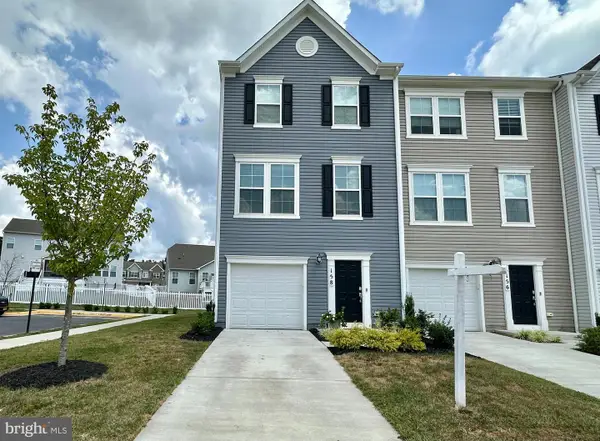 $415,000Coming Soon3 beds 3 baths
$415,000Coming Soon3 beds 3 baths158 Tye Ct, WINCHESTER, VA 22602
MLS# VAFV2036108Listed by: RE/MAX GATEWAY - New
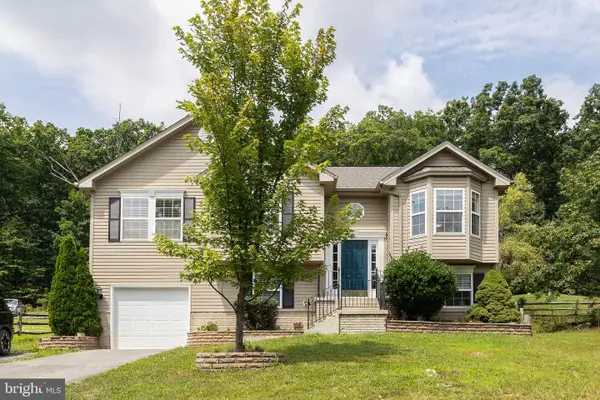 $324,900Active4 beds 3 baths2,369 sq. ft.
$324,900Active4 beds 3 baths2,369 sq. ft.102 Elk, WINCHESTER, VA 22602
MLS# VAFV2036242Listed by: RE/MAX ROOTS - New
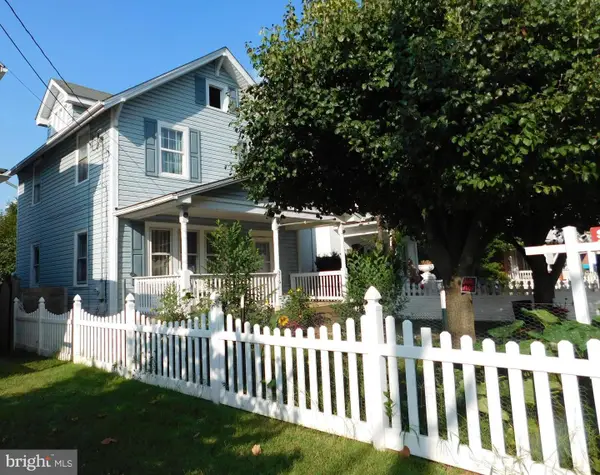 $349,900Active3 beds 1 baths1,192 sq. ft.
$349,900Active3 beds 1 baths1,192 sq. ft.316 Virginia Ave, WINCHESTER, VA 22601
MLS# VAWI2008912Listed by: SAMSON PROPERTIES
