140 Morning Glory Dr, WINCHESTER, VA 22602
Local realty services provided by:ERA OakCrest Realty, Inc.

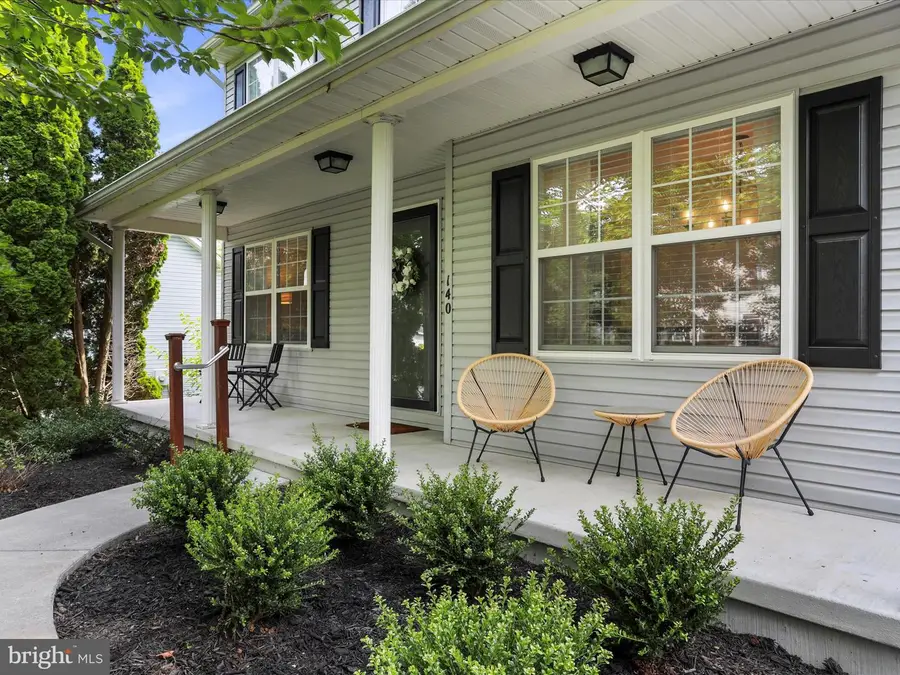
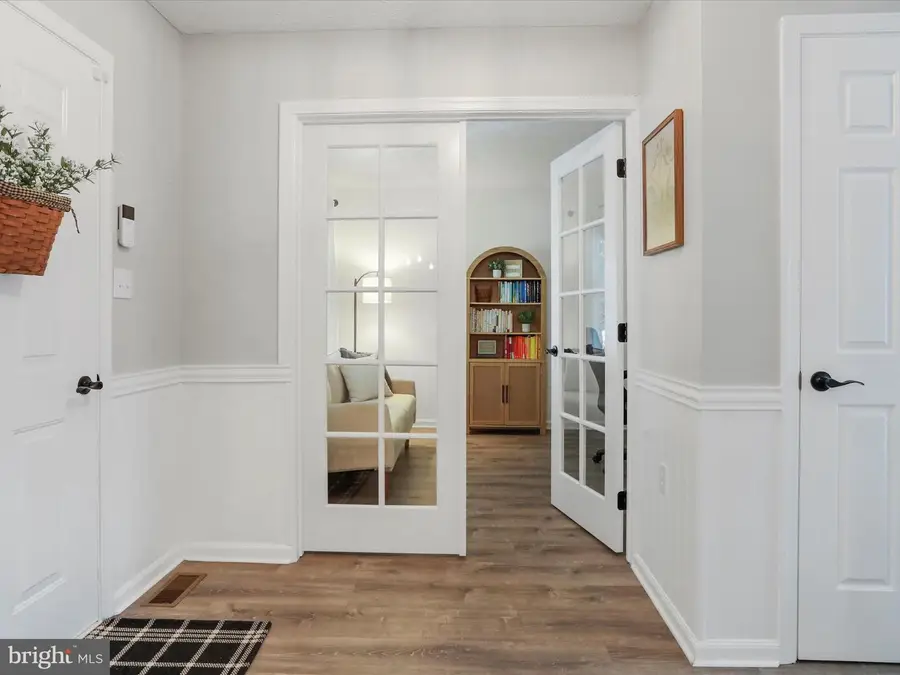
140 Morning Glory Dr,WINCHESTER, VA 22602
$490,000
- 3 Beds
- 3 Baths
- 2,216 sq. ft.
- Single family
- Pending
Listed by:noah medved
Office:fathom realty
MLS#:VAFV2035718
Source:BRIGHTMLS
Price summary
- Price:$490,000
- Price per sq. ft.:$221.12
- Monthly HOA dues:$12.5
About this home
Welcome to 140 Morning Glory Drive, Winchester, VA – where comfort meets convenience in the sought-after Apple Ridge Subdivision. Nestled on the desirable eastern side of Winchester, this beautifully maintained home offers quick access to I-81 and Route 7, ideal for commuting while still enjoying the serenity of a well-established neighborhood.
From the moment you arrive, you’ll appreciate the fully paved driveway, landscaped walkway, and welcoming covered front porch. Step inside to find a bright, updated interior featuring brand new French doors leading into a versatile office or sitting room. The main level showcases luxury vinyl plank (LVP) flooring throughout, freshly painted cabinets and entryway, and a modern kitchen complete with butcher block countertops, a breakfast bar, stainless steel appliances, double sinks, and updated lighting.
The open-concept layout connects the kitchen, breakfast nook, formal dining area, and living room—perfect for both daily living and entertaining. Step out onto the spacious deck, ideal for outdoor gatherings, and enjoy the privacy of a newly fenced backyard with double gates and Blink video floodlights for added security.
Upstairs, the spacious primary suite features a large walk-in closet, double sinks, jetted bathtub, and separate walk-in shower. Two additional bedrooms—each with walk-in closets—along with updated bathrooms and conveniently located laundry complete the upper level. All bedrooms include modern ceiling fans and carpet installed in recent years.
The newly finished basement adds significant living space, including a walk-out to the backyard, a living/entertainment room, and the potential for a fourth bedroom. You'll also find ample storage and flexibility for future expansion.
Additional highlights include a newer roof, brand-new Trane HVAC system, Amazon smart thermostats on the main and upper levels, and an attached two-car garage.
Schedule Your Viewing Today Before It's Gone!
Contact an agent
Home facts
- Year built:1995
- Listing Id #:VAFV2035718
- Added:25 day(s) ago
- Updated:August 19, 2025 at 07:27 AM
Rooms and interior
- Bedrooms:3
- Total bathrooms:3
- Full bathrooms:2
- Half bathrooms:1
- Living area:2,216 sq. ft.
Heating and cooling
- Cooling:Ceiling Fan(s), Central A/C, Heat Pump(s)
- Heating:Electric, Heat Pump(s)
Structure and exterior
- Year built:1995
- Building area:2,216 sq. ft.
- Lot area:0.22 Acres
Utilities
- Water:Public
- Sewer:Public Sewer
Finances and disclosures
- Price:$490,000
- Price per sq. ft.:$221.12
- Tax amount:$1,779 (2025)
New listings near 140 Morning Glory Dr
- Coming Soon
 $725,000Coming Soon4 beds 2 baths
$725,000Coming Soon4 beds 2 baths289 Westview Dr, WINCHESTER, VA 22603
MLS# VAFV2036284Listed by: CENTURY 21 NEW MILLENNIUM - New
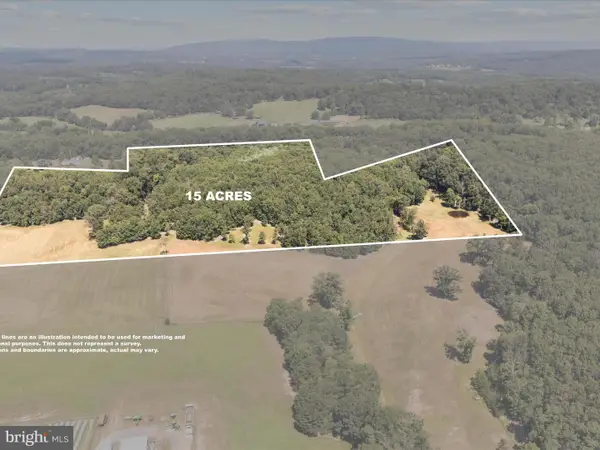 Listed by ERA$365,000Active15 Acres
Listed by ERA$365,000Active15 Acres000 Light Rd, WINCHESTER, VA 22603
MLS# VAFV2036190Listed by: ERA OAKCREST REALTY, INC. - Coming Soon
 $629,000Coming Soon4 beds 3 baths
$629,000Coming Soon4 beds 3 baths124 Harvest Ridge Dr, WINCHESTER, VA 22601
MLS# VAFV2036274Listed by: SAMSON PROPERTIES - New
 $325,000Active4 beds 2 baths1,199 sq. ft.
$325,000Active4 beds 2 baths1,199 sq. ft.118 E Monmouth St, WINCHESTER, VA 22601
MLS# VAWI2008920Listed by: OAKCREST COMMERCIAL REAL ESTATE - Coming Soon
 $1,495,000Coming Soon4 beds 4 baths
$1,495,000Coming Soon4 beds 4 baths731 Apple Pie Ridge Rd, WINCHESTER, VA 22603
MLS# VAFV2036248Listed by: BERKSHIRE HATHAWAY HOMESERVICES PENFED REALTY - New
 $750,000Active4 beds 4 baths2,740 sq. ft.
$750,000Active4 beds 4 baths2,740 sq. ft.170 Green Spring Rd, WINCHESTER, VA 22603
MLS# VAFV2036240Listed by: REALTY ONE GROUP OLD TOWNE - Coming Soon
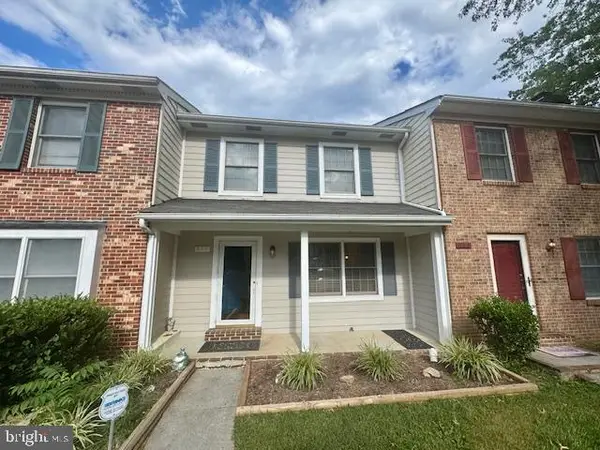 $298,000Coming Soon3 beds 3 baths
$298,000Coming Soon3 beds 3 baths611 Tudor Dr, WINCHESTER, VA 22603
MLS# VAFV2036104Listed by: RE/MAX ROOTS - Coming Soon
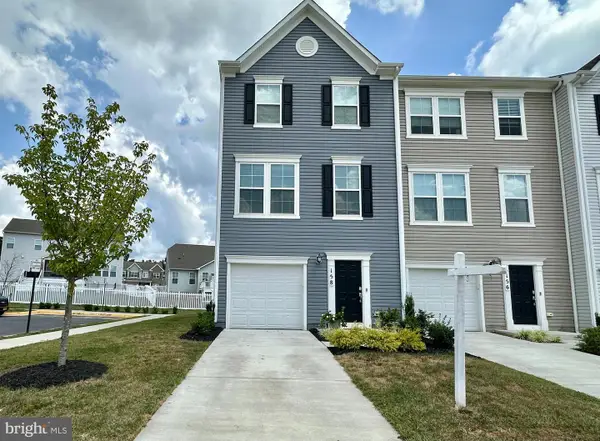 $415,000Coming Soon3 beds 3 baths
$415,000Coming Soon3 beds 3 baths158 Tye Ct, WINCHESTER, VA 22602
MLS# VAFV2036108Listed by: RE/MAX GATEWAY - New
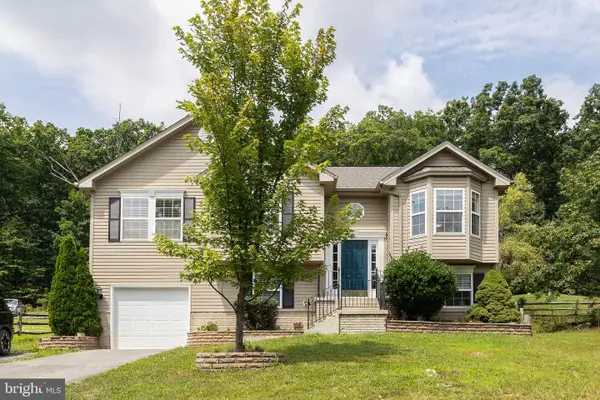 $324,900Active4 beds 3 baths2,369 sq. ft.
$324,900Active4 beds 3 baths2,369 sq. ft.102 Elk, WINCHESTER, VA 22602
MLS# VAFV2036242Listed by: RE/MAX ROOTS - New
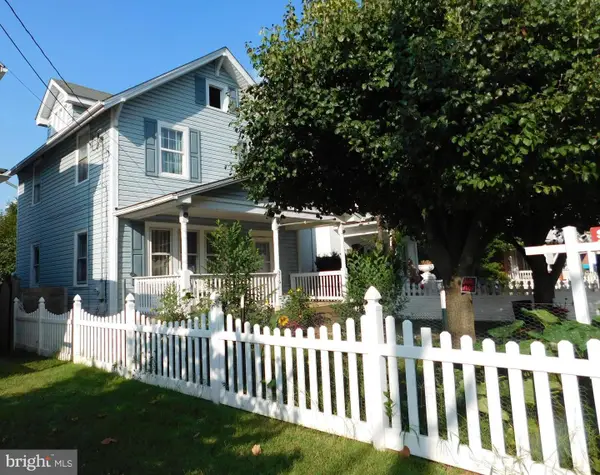 $349,900Active3 beds 1 baths1,192 sq. ft.
$349,900Active3 beds 1 baths1,192 sq. ft.316 Virginia Ave, WINCHESTER, VA 22601
MLS# VAWI2008912Listed by: SAMSON PROPERTIES
