1460 Pitcock Ln, Winchester, VA 22602
Local realty services provided by:ERA Martin Associates
Listed by: sheila r pack, tanner pack
Office: re/max roots
MLS#:VAFV2032894
Source:BRIGHTMLS
Price summary
- Price:$1,095,000
- Price per sq. ft.:$221.26
About this home
Escape to Your Private Retreat – Just 10 Minutes from Winchester!
Don’t miss the 3D tour attached to this listing!
Welcome to a truly one-of-a-kind property offering 27.65 secluded acres across three parcels, complete with towering trees, a tranquil pond, and breathtaking natural surroundings. This charming log home is rich with character and history—originally relocated here in the 1960s, with a thoughtfully designed three-story addition completed in 1994.
Step inside and be greeted by the warmth of exposed wood beams, a cozy fireplace, and the inviting feel of a classic cabin paired with modern comforts. The spacious kitchen, perfect for entertaining, features solid cherry cabinetry, quartz countertops, and an induction cooktop.
A true highlight is the sunroom, added in 2007—complete with radiant heated floors, a wood-paneled ceiling, and its own heating/cooling unit—where you can enjoy year-round views of your serene surroundings.
Upstairs, the primary suite offers stunning views and a private ensuite bath. Two additional bedrooms and a convenient laundry room complete the upper level.
Outdoors, you’ll love the expansive deck, perfect for gatherings or peaceful mornings. Enjoy seasonal blooms, mature plantings, and a wood stove for those crisp winter evenings. The walkout basement offers even more space with a mudroom, a large recreation room with fireplace, exposed beams, ample storage, and a mechanical room.
Recent Updates Include:
New A/C system (2024)
Kitchen refresh (2022)
Eco Water iron filter (2018; rebedded 2025)
Standing seam metal roof (2013)
Septic pumped (2024)
Electric fence to protect landscaping from deer
Located just off Routes 37 and 50, this unique property delivers the perfect balance of privacy and accessibility.
septic <#BR
Three included parcels:
6.15 acres – Tax ID: 61-A-70
10.50 acres – Tax ID: 61-A-63
11.00 acres – Tax ID: 61-A-65
Schedule your private showing today—this one is truly a rare gem.
Contact an agent
Home facts
- Year built:1900
- Listing ID #:VAFV2032894
- Added:224 day(s) ago
- Updated:November 18, 2025 at 05:33 AM
Rooms and interior
- Bedrooms:4
- Total bathrooms:4
- Full bathrooms:4
- Living area:4,949 sq. ft.
Heating and cooling
- Cooling:Ceiling Fan(s), Central A/C
- Heating:Oil, Radiant, Radiator, Wood, Wood Burn Stove
Structure and exterior
- Roof:Metal
- Year built:1900
- Building area:4,949 sq. ft.
- Lot area:27.65 Acres
Schools
- High school:JAMES WOOD
- Middle school:FREDERICK COUNTY
- Elementary school:ORCHARD VIEW
Utilities
- Water:Well
- Sewer:On Site Septic
Finances and disclosures
- Price:$1,095,000
- Price per sq. ft.:$221.26
- Tax amount:$3,829 (2022)
New listings near 1460 Pitcock Ln
- New
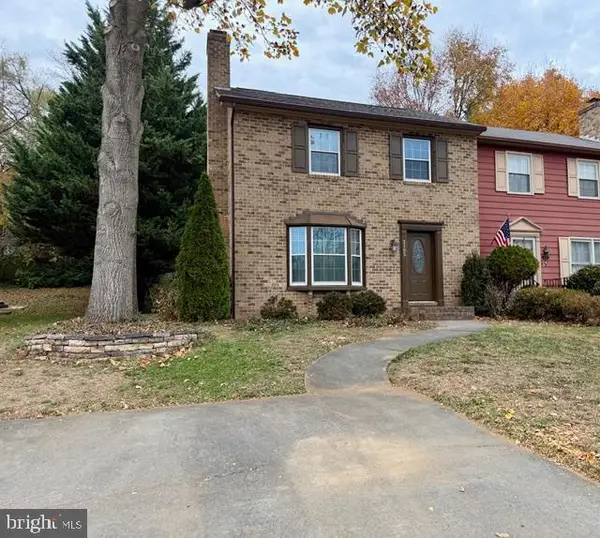 $325,000Active3 beds 2 baths1,380 sq. ft.
$325,000Active3 beds 2 baths1,380 sq. ft.2165 Harvest Dr, WINCHESTER, VA 22601
MLS# VAWI2009470Listed by: RE/MAX ROOTS - New
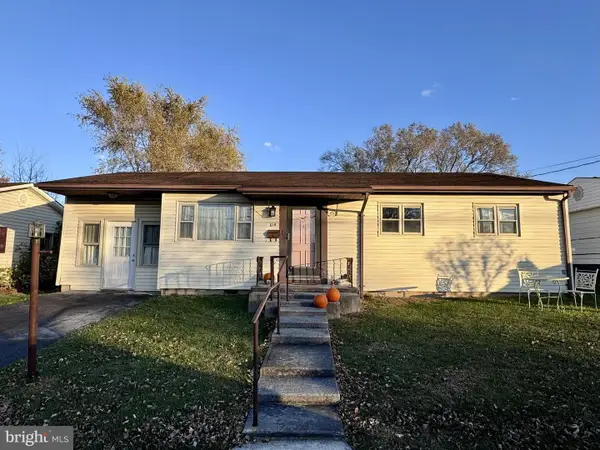 $310,000Active3 beds 2 baths954 sq. ft.
$310,000Active3 beds 2 baths954 sq. ft.614 Battle Ave, WINCHESTER, VA 22601
MLS# VAWI2009460Listed by: BURCH REAL ESTATE GROUP, LLC - New
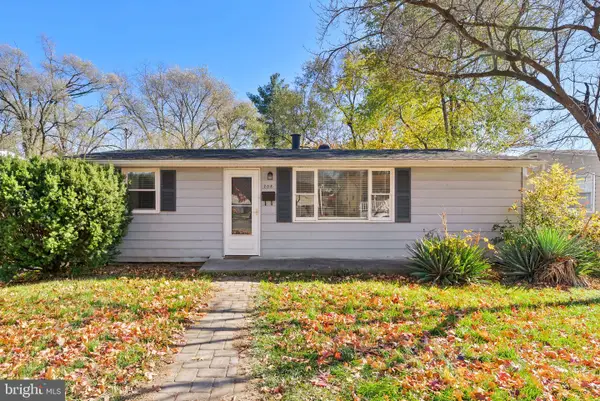 $279,000Active3 beds 1 baths907 sq. ft.
$279,000Active3 beds 1 baths907 sq. ft.208 Shenandoah Ave, WINCHESTER, VA 22601
MLS# VAWI2009462Listed by: COLONY REALTY - New
 $298,000Active2 beds 2 baths1,134 sq. ft.
$298,000Active2 beds 2 baths1,134 sq. ft.110 Chatham Sq, WINCHESTER, VA 22601
MLS# VAFV2038040Listed by: COLDWELL BANKER REALTY - New
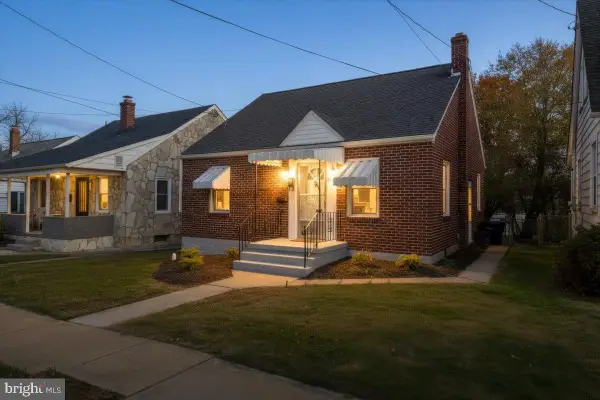 $327,000Active3 beds 1 baths2,505 sq. ft.
$327,000Active3 beds 1 baths2,505 sq. ft.312 Shawnee Ave, WINCHESTER, VA 22601
MLS# VAWI2009454Listed by: KELLER WILLIAMS REALTY 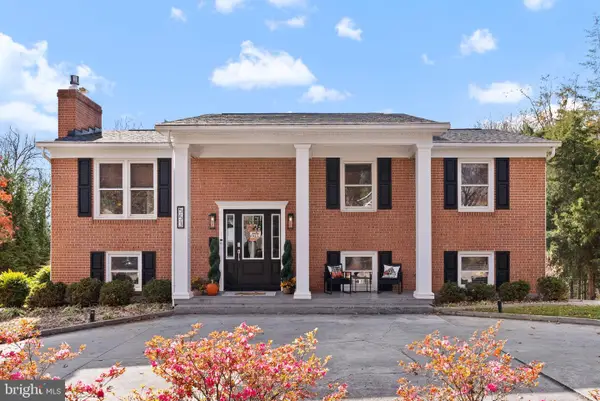 $599,000Pending5 beds 3 baths2,386 sq. ft.
$599,000Pending5 beds 3 baths2,386 sq. ft.553 Bellview Ave, WINCHESTER, VA 22601
MLS# VAWI2009450Listed by: COLONY REALTY- Coming Soon
 $525,000Coming Soon3 beds 3 baths
$525,000Coming Soon3 beds 3 baths236 Miller St, WINCHESTER, VA 22601
MLS# VAWI2009412Listed by: RE/MAX ROOTS - New
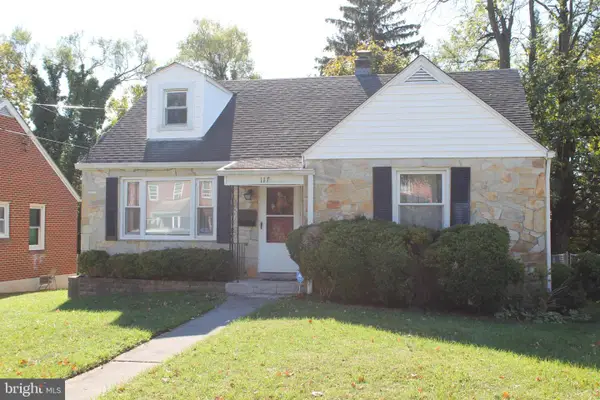 $330,000Active3 beds 1 baths1,237 sq. ft.
$330,000Active3 beds 1 baths1,237 sq. ft.117 W Oates Ave, WINCHESTER, VA 22601
MLS# VAWI2009446Listed by: REALTY ONE GROUP OLD TOWNE - New
 $679,900Active3 beds 3 baths3,278 sq. ft.
$679,900Active3 beds 3 baths3,278 sq. ft.316 W Whitlock Ave, WINCHESTER, VA 22601
MLS# VAWI2009444Listed by: PEARSON SMITH REALTY, LLC - Coming Soon
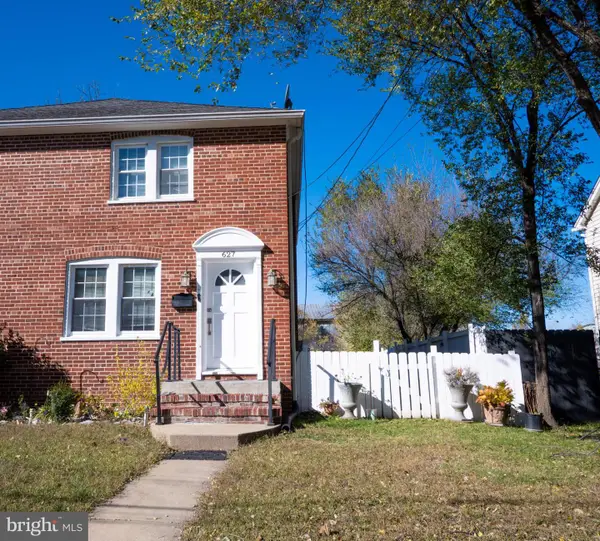 $299,990Coming Soon3 beds 1 baths
$299,990Coming Soon3 beds 1 baths627 Watson Ave, WINCHESTER, VA 22601
MLS# VAWI2009434Listed by: SAMSON PROPERTIES
