149 Biscane Ct, WINCHESTER, VA 22602
Local realty services provided by:ERA OakCrest Realty, Inc.
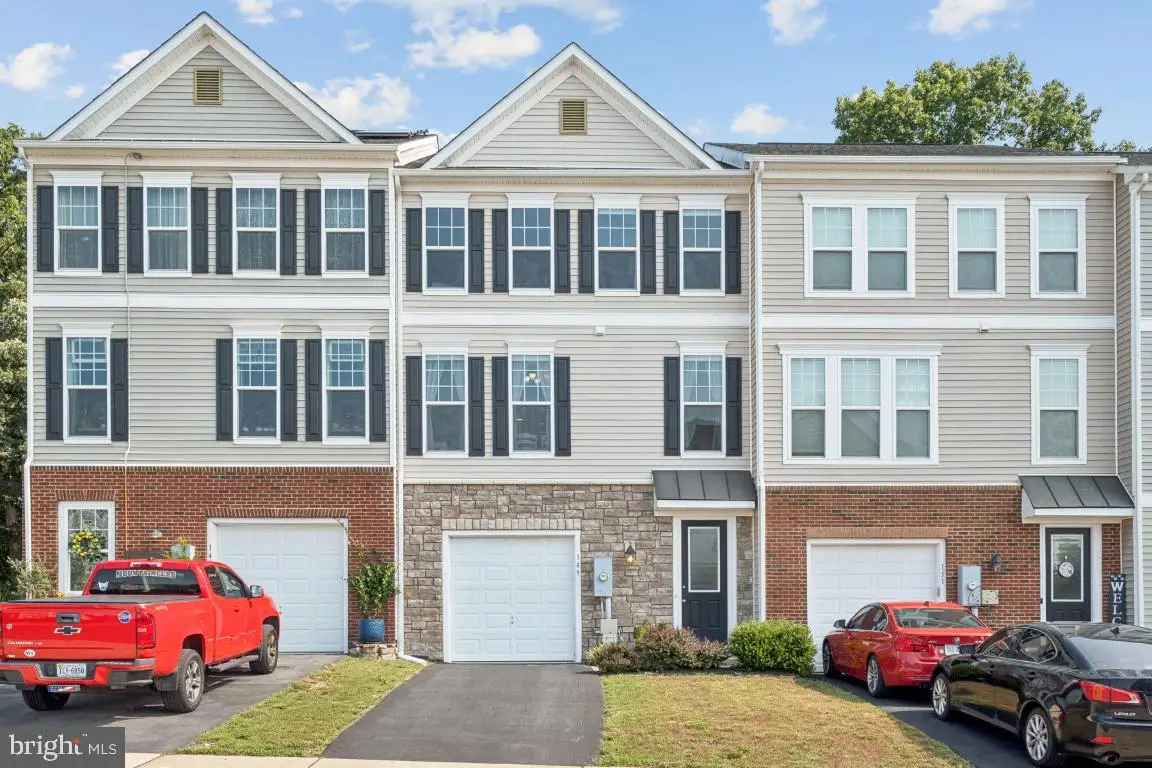
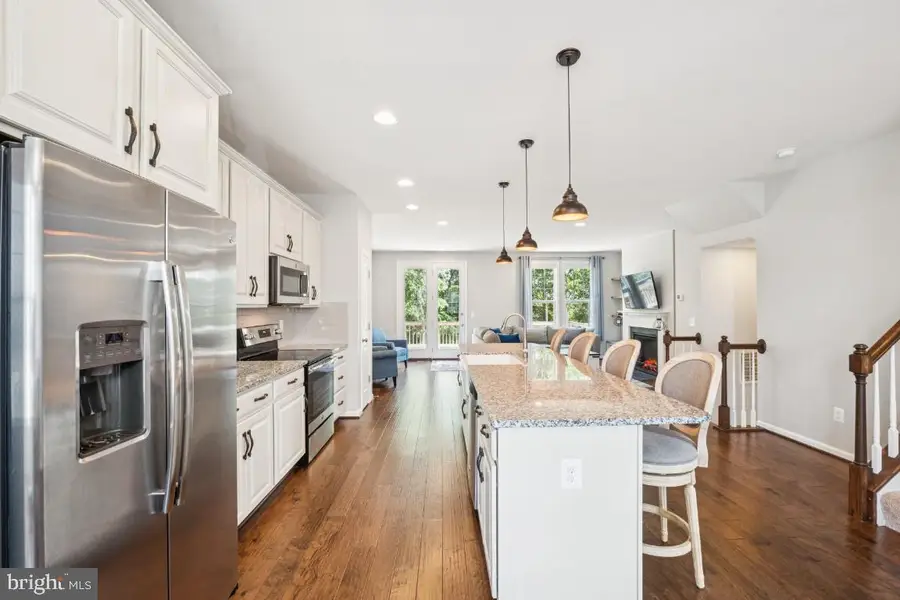
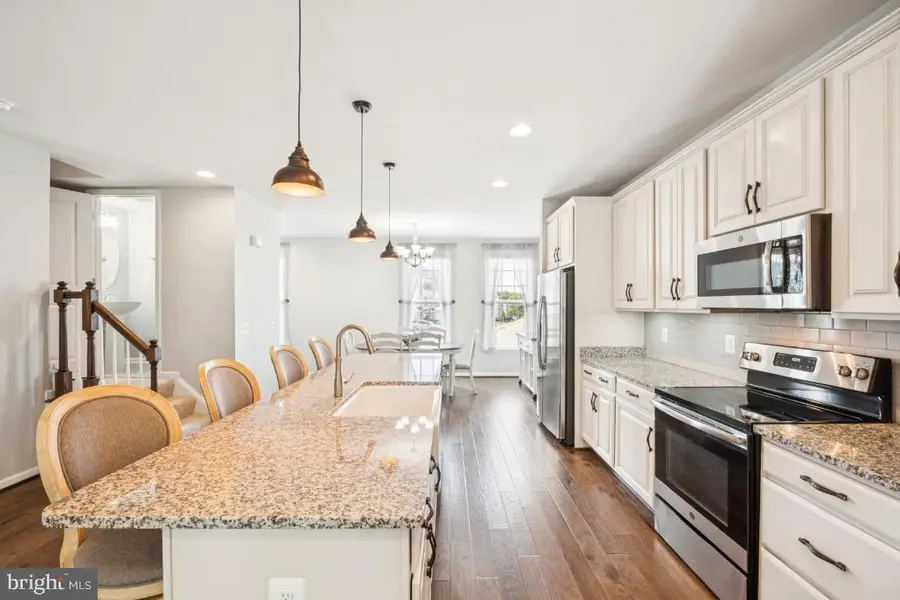
Listed by:kara koonce
Office:weichert, realtors
MLS#:VAFV2035498
Source:BRIGHTMLS
Price summary
- Price:$409,750
- Price per sq. ft.:$182.11
- Monthly HOA dues:$105
About this home
149 Biscane Ct, where fresh design feels effortlessly like home.. This beautifully maintained 2018 townhome shows like new construction! This spacious, light-filled townhome offers three levels of privacy and is ideal for today’s lifestyle.
Let me walk you through your new home! When you pull into the garage, the front facing one-car garage features epoxy floors and wall shelving, ideal for storing your tools, organizing your storage, or accommodating extra overflow. Upon entering, you’ll find a convenient coat closet and a fully finished lower level bright flex space, perfect for movie nights, chilling or if you just like having some additional space. This entry-level lower level includes a full bathroom and also has walk-out access to a private, fenced backyard, ideal for pets, gardening, or relaxing in the fresh air.
Up one level is the heart of the home, which unfolds an open concept kitchen, dining and living area. Are you looking for functionality and sophistication? You will fall in love with this kitchen that features crisp white wood cabinetry, contemporary glass tile backsplash, pendant lights hanging over a bar-height island that seats four, perfect for casual dining or entertaining. Warm, toasty brown wood floors run throughout, adding richness and contrast. The adjacent living area opens to a large deck with tranquil views of woods and mature trees, an ideal spot for morning coffee or evening grilling. This bright living room also features inset shelves and a cozy electric fireplace, creating a warm and inviting space.
On the third level, retreat to three generously sized bedrooms and two full bathrooms. The primary suite offers a private bathroom, a walk-in closet, and easy access to a full-size laundry closet right in the hall.
This part of town is close to everything. Minutes from all the restaurants downtown, easy access to Gateway Plaza for groceries or shops. Located in a community with picnic areas, a playground, pickleball and tennis courts, and basketball courts. Not to mention, this home is just minutes from Routes 7, 50, and I-81 for easy commuting, making everyday living simple and convenient. Message me to check it out!
Contact an agent
Home facts
- Year built:2018
- Listing Id #:VAFV2035498
- Added:32 day(s) ago
- Updated:August 19, 2025 at 07:27 AM
Rooms and interior
- Bedrooms:3
- Total bathrooms:4
- Full bathrooms:3
- Half bathrooms:1
- Living area:2,250 sq. ft.
Heating and cooling
- Cooling:Ceiling Fan(s), Central A/C
- Heating:Electric, Heat Pump(s)
Structure and exterior
- Roof:Architectural Shingle
- Year built:2018
- Building area:2,250 sq. ft.
- Lot area:0.06 Acres
Utilities
- Water:Public
- Sewer:Public Sewer
Finances and disclosures
- Price:$409,750
- Price per sq. ft.:$182.11
- Tax amount:$1,723 (2022)
New listings near 149 Biscane Ct
- Coming Soon
 $725,000Coming Soon4 beds 2 baths
$725,000Coming Soon4 beds 2 baths289 Westview Dr, WINCHESTER, VA 22603
MLS# VAFV2036284Listed by: CENTURY 21 NEW MILLENNIUM - New
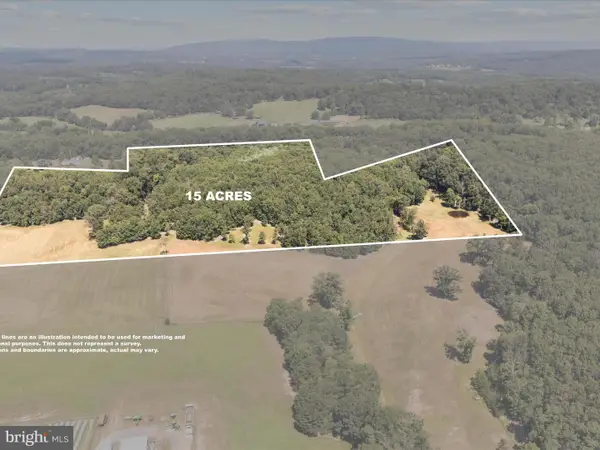 Listed by ERA$365,000Active15 Acres
Listed by ERA$365,000Active15 Acres000 Light Rd, WINCHESTER, VA 22603
MLS# VAFV2036190Listed by: ERA OAKCREST REALTY, INC. - Coming Soon
 $629,000Coming Soon4 beds 3 baths
$629,000Coming Soon4 beds 3 baths124 Harvest Ridge Dr, WINCHESTER, VA 22601
MLS# VAFV2036274Listed by: SAMSON PROPERTIES - New
 $325,000Active4 beds 2 baths1,199 sq. ft.
$325,000Active4 beds 2 baths1,199 sq. ft.118 E Monmouth St, WINCHESTER, VA 22601
MLS# VAWI2008920Listed by: OAKCREST COMMERCIAL REAL ESTATE - Coming Soon
 $1,495,000Coming Soon4 beds 4 baths
$1,495,000Coming Soon4 beds 4 baths731 Apple Pie Ridge Rd, WINCHESTER, VA 22603
MLS# VAFV2036248Listed by: BERKSHIRE HATHAWAY HOMESERVICES PENFED REALTY - New
 $750,000Active4 beds 4 baths2,740 sq. ft.
$750,000Active4 beds 4 baths2,740 sq. ft.170 Green Spring Rd, WINCHESTER, VA 22603
MLS# VAFV2036240Listed by: REALTY ONE GROUP OLD TOWNE - Coming Soon
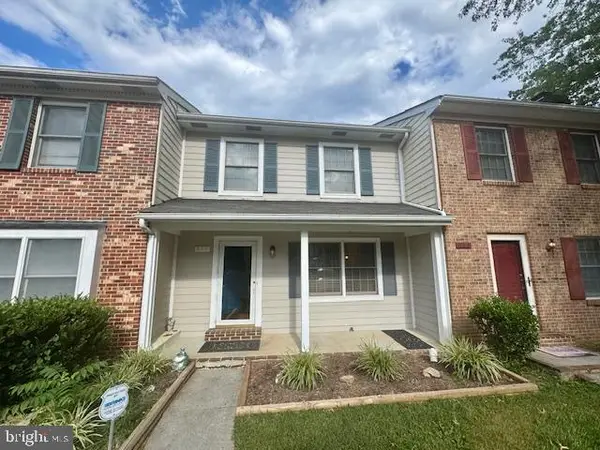 $298,000Coming Soon3 beds 3 baths
$298,000Coming Soon3 beds 3 baths611 Tudor Dr, WINCHESTER, VA 22603
MLS# VAFV2036104Listed by: RE/MAX ROOTS - Coming Soon
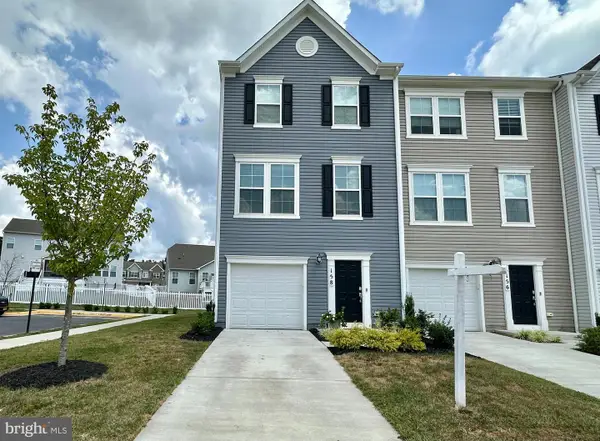 $415,000Coming Soon3 beds 3 baths
$415,000Coming Soon3 beds 3 baths158 Tye Ct, WINCHESTER, VA 22602
MLS# VAFV2036108Listed by: RE/MAX GATEWAY - New
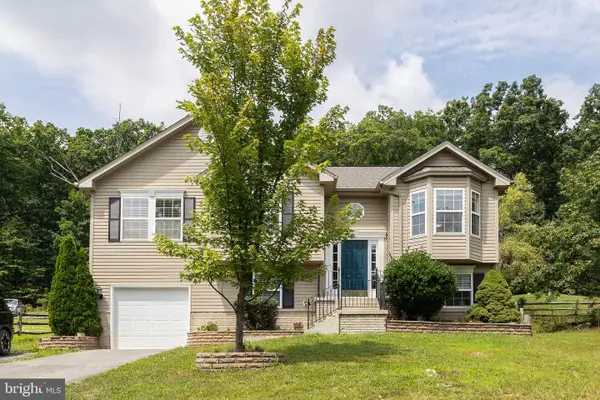 $324,900Active4 beds 3 baths2,369 sq. ft.
$324,900Active4 beds 3 baths2,369 sq. ft.102 Elk, WINCHESTER, VA 22602
MLS# VAFV2036242Listed by: RE/MAX ROOTS - New
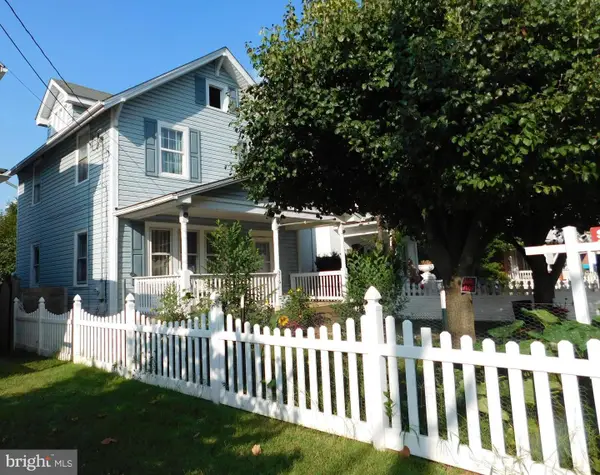 $349,900Active3 beds 1 baths1,192 sq. ft.
$349,900Active3 beds 1 baths1,192 sq. ft.316 Virginia Ave, WINCHESTER, VA 22601
MLS# VAWI2008912Listed by: SAMSON PROPERTIES
