215 Darby Dr, WINCHESTER, VA 22602
Local realty services provided by:ERA OakCrest Realty, Inc.
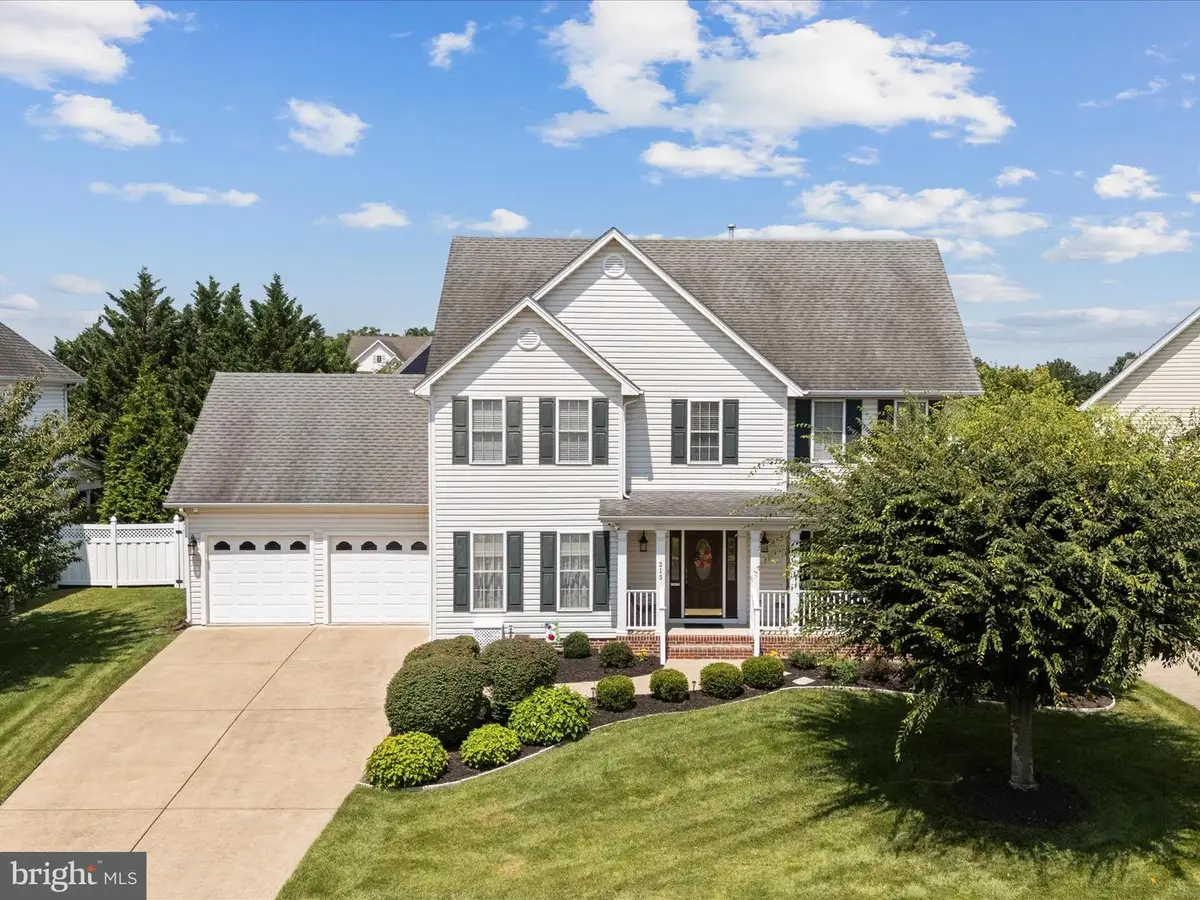


Listed by:
- Laura White(540) 336 - 1054ERA OakCrest Realty, Inc.
MLS#:VAFV2035570
Source:BRIGHTMLS
Price summary
- Price:$615,000
- Price per sq. ft.:$188.53
- Monthly HOA dues:$12.5
About this home
Nestled on a cul-de-sac in a very desirable neighborhood with prime location near Winchester Country Club & Jim Barnett Park, this well-loved and meticulously cared-for 4-bedroom, 2 full and 2 half-bath home offers exceptional space and comfort across three finished levels. The inviting front porch sets the tone for warmth and relaxation and offers an inviting welcome home. Inside, the spacious bedrooms and updated bathrooms ensure modern comfort. The open kitchen with breakfast bar shines with Bosch stainless steel appliances. The traditional living and dining rooms, enhanced with elegant molding, provide a classic charm along with a cozy gas fireplace that anchors the family room. The lower walk-up level adds even more versatility with an additional family room, a half bath, and potential for a 5th bedroom— offering additional living space for family and guests. You will love spending time on the screened-in back porch featuring low-maintenance composite decking—perfect for enjoying the breathtaking backyard oasis. The fully vinyl-fenced yard includes a stamped patio, greenhouse, and plenty of space to play, garden, or entertain. This home truly offers the perfect blend of function, style, and location!
Contact an agent
Home facts
- Year built:2004
- Listing Id #:VAFV2035570
- Added:27 day(s) ago
- Updated:August 19, 2025 at 07:27 AM
Rooms and interior
- Bedrooms:4
- Total bathrooms:4
- Full bathrooms:2
- Half bathrooms:2
- Living area:3,262 sq. ft.
Heating and cooling
- Cooling:Ceiling Fan(s), Central A/C
- Heating:Forced Air, Natural Gas
Structure and exterior
- Roof:Architectural Shingle
- Year built:2004
- Building area:3,262 sq. ft.
- Lot area:0.28 Acres
Utilities
- Water:Public
- Sewer:Public Sewer
Finances and disclosures
- Price:$615,000
- Price per sq. ft.:$188.53
- Tax amount:$2,532 (2025)
New listings near 215 Darby Dr
- Coming Soon
 $725,000Coming Soon4 beds 2 baths
$725,000Coming Soon4 beds 2 baths289 Westview Dr, WINCHESTER, VA 22603
MLS# VAFV2036284Listed by: CENTURY 21 NEW MILLENNIUM - New
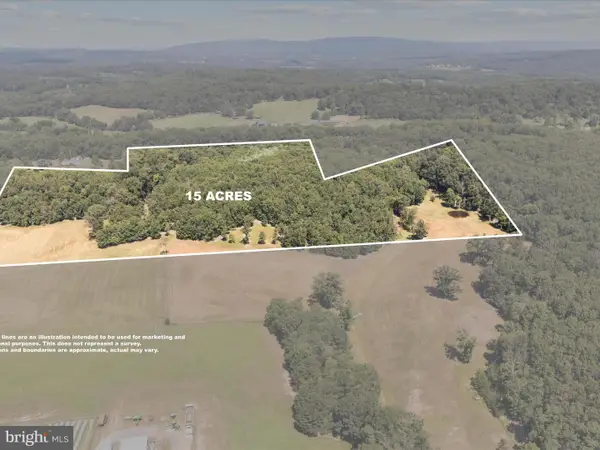 Listed by ERA$365,000Active15 Acres
Listed by ERA$365,000Active15 Acres000 Light Rd, WINCHESTER, VA 22603
MLS# VAFV2036190Listed by: ERA OAKCREST REALTY, INC. - Coming Soon
 $629,000Coming Soon4 beds 3 baths
$629,000Coming Soon4 beds 3 baths124 Harvest Ridge Dr, WINCHESTER, VA 22601
MLS# VAFV2036274Listed by: SAMSON PROPERTIES - New
 $325,000Active4 beds 2 baths1,199 sq. ft.
$325,000Active4 beds 2 baths1,199 sq. ft.118 E Monmouth St, WINCHESTER, VA 22601
MLS# VAWI2008920Listed by: OAKCREST COMMERCIAL REAL ESTATE - Coming Soon
 $1,495,000Coming Soon4 beds 4 baths
$1,495,000Coming Soon4 beds 4 baths731 Apple Pie Ridge Rd, WINCHESTER, VA 22603
MLS# VAFV2036248Listed by: BERKSHIRE HATHAWAY HOMESERVICES PENFED REALTY - New
 $750,000Active4 beds 4 baths2,740 sq. ft.
$750,000Active4 beds 4 baths2,740 sq. ft.170 Green Spring Rd, WINCHESTER, VA 22603
MLS# VAFV2036240Listed by: REALTY ONE GROUP OLD TOWNE - Coming Soon
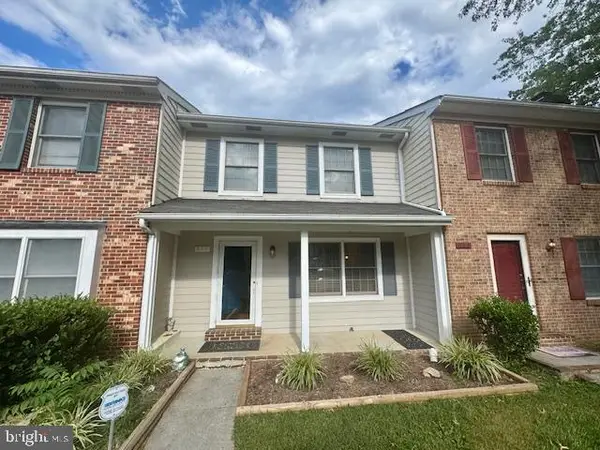 $298,000Coming Soon3 beds 3 baths
$298,000Coming Soon3 beds 3 baths611 Tudor Dr, WINCHESTER, VA 22603
MLS# VAFV2036104Listed by: RE/MAX ROOTS - Coming Soon
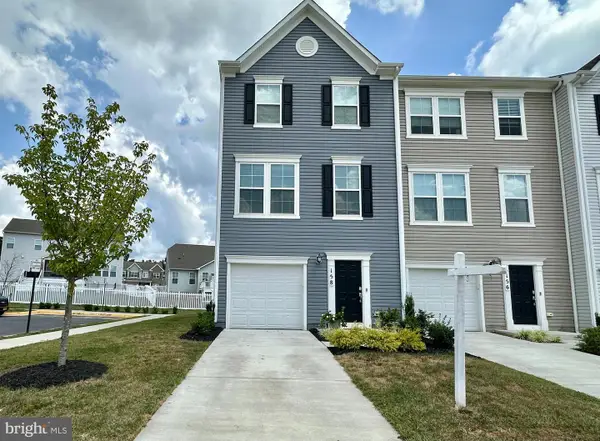 $415,000Coming Soon3 beds 3 baths
$415,000Coming Soon3 beds 3 baths158 Tye Ct, WINCHESTER, VA 22602
MLS# VAFV2036108Listed by: RE/MAX GATEWAY - New
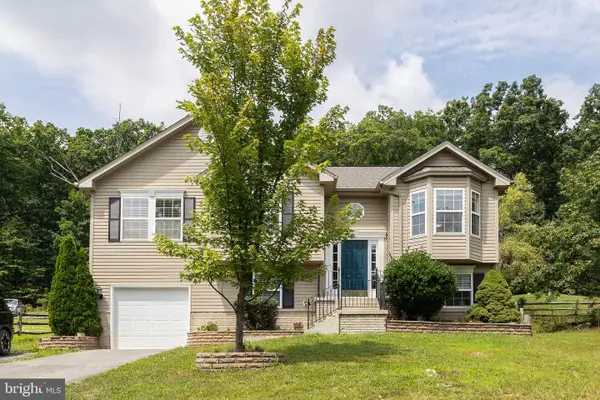 $324,900Active4 beds 3 baths2,369 sq. ft.
$324,900Active4 beds 3 baths2,369 sq. ft.102 Elk, WINCHESTER, VA 22602
MLS# VAFV2036242Listed by: RE/MAX ROOTS - New
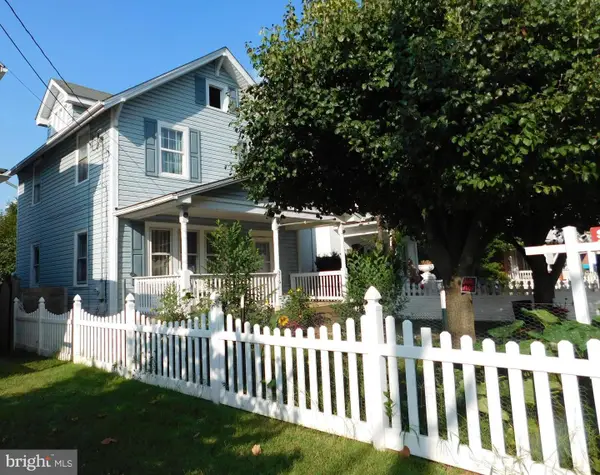 $349,900Active3 beds 1 baths1,192 sq. ft.
$349,900Active3 beds 1 baths1,192 sq. ft.316 Virginia Ave, WINCHESTER, VA 22601
MLS# VAWI2008912Listed by: SAMSON PROPERTIES
