226 Taggart Dr, Winchester, VA 22602
Local realty services provided by:ERA Cole Realty
Listed by: lillian m triplett
Office: colony realty
MLS#:VAFV2033686
Source:BRIGHTMLS
Price summary
- Price:$669,900
- Price per sq. ft.:$151.87
- Monthly HOA dues:$7.92
About this home
Welcome to 226 Taggart Drive – a sunlit Colonial in the heart of Winchester's sought-after Raven Pointe community.
This spacious 4-bedroom, 3.5 bath home offers over 4,200 square feet of beautifully finished living space across three levels, thoughtfully designed for comfort, functionality, and quiet everyday living. Nestled on a peaceful street just minutes from historic downtown Winchester, this home provides the perfect blend of neighborhood charm and city convenience.
Step inside to discover a bright and inviting interior filled with natural light from oversized windows throughout. All four bedrooms are generously sized and feature their own walk-in closets—perfect for growing families, guests, or flexible living arrangements. The oversized primary suite includes a spa-inspired en-suite bathroom with heated floors and an expansive walk-in closet.
Classic Colonial styling is complemented by smart, modern upgrades: a whole-house water filtration system, UV air purification, heated primary bathroom floors, and two full laundry rooms—ideal for multi-generational living or added convenience. An oversized garage offers extra storage and workspace, while the finished walk-out basement includes private access, a full bath, multiple living zones, and a dedicated workshop area.
Outside, the fenced backyard is truly a standout—perfectly square, professionally manicured, and designed for privacy with mature plantings and a charming corner garden. Enjoy it all from the private, covered porch featuring custom planter boxes and built-in storage.
Whether you're hosting gatherings or enjoying peaceful mornings, 226 Taggart Drive offers room to grow, space to breathe, and the kind of quiet, welcoming community that makes a house feel like home.
Contact an agent
Home facts
- Year built:2006
- Listing ID #:VAFV2033686
- Added:206 day(s) ago
- Updated:November 18, 2025 at 02:58 PM
Rooms and interior
- Bedrooms:4
- Total bathrooms:4
- Full bathrooms:3
- Half bathrooms:1
- Living area:4,411 sq. ft.
Heating and cooling
- Cooling:Ceiling Fan(s), Central A/C
- Heating:Forced Air, Natural Gas, Zoned
Structure and exterior
- Roof:Architectural Shingle, Asphalt
- Year built:2006
- Building area:4,411 sq. ft.
- Lot area:0.27 Acres
Schools
- High school:MILLBROOK
- Middle school:ADMIRAL RICHARD E. BYRD
- Elementary school:ARMEL
Utilities
- Water:Public
- Sewer:Public Sewer
Finances and disclosures
- Price:$669,900
- Price per sq. ft.:$151.87
- Tax amount:$3,084 (2025)
New listings near 226 Taggart Dr
- New
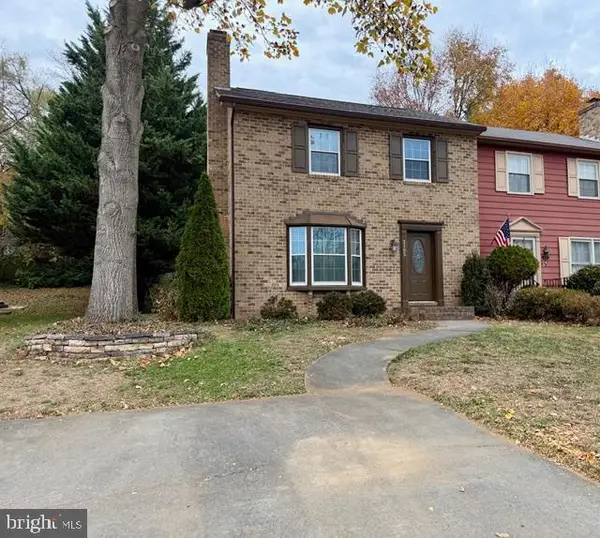 $325,000Active3 beds 2 baths1,380 sq. ft.
$325,000Active3 beds 2 baths1,380 sq. ft.2165 Harvest Dr, WINCHESTER, VA 22601
MLS# VAWI2009470Listed by: RE/MAX ROOTS - New
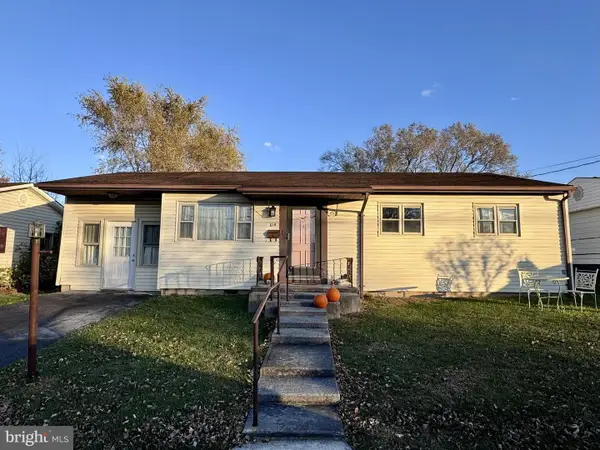 $310,000Active3 beds 2 baths954 sq. ft.
$310,000Active3 beds 2 baths954 sq. ft.614 Battle Ave, WINCHESTER, VA 22601
MLS# VAWI2009460Listed by: BURCH REAL ESTATE GROUP, LLC - New
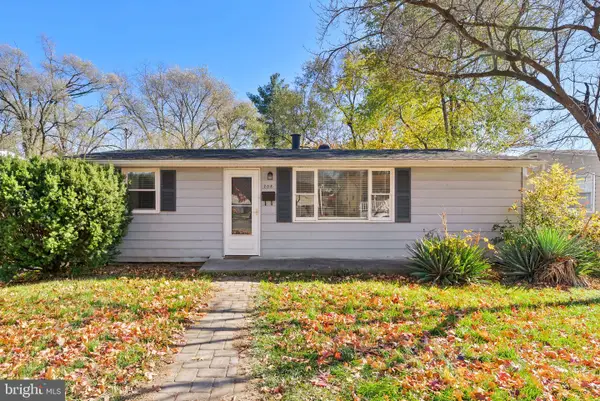 $279,000Active3 beds 1 baths907 sq. ft.
$279,000Active3 beds 1 baths907 sq. ft.208 Shenandoah Ave, WINCHESTER, VA 22601
MLS# VAWI2009462Listed by: COLONY REALTY - New
 $298,000Active2 beds 2 baths1,134 sq. ft.
$298,000Active2 beds 2 baths1,134 sq. ft.110 Chatham Sq, WINCHESTER, VA 22601
MLS# VAFV2038040Listed by: COLDWELL BANKER REALTY - New
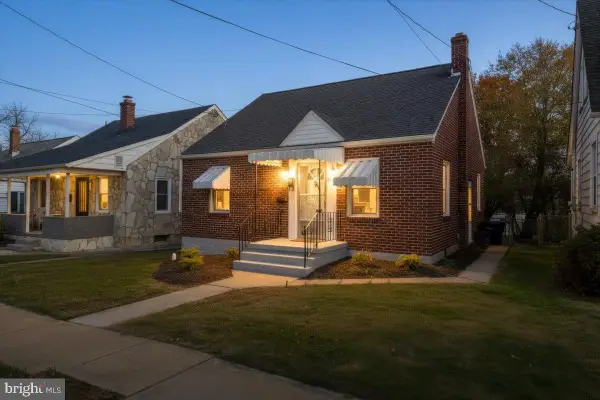 $327,000Active3 beds 1 baths2,505 sq. ft.
$327,000Active3 beds 1 baths2,505 sq. ft.312 Shawnee Ave, WINCHESTER, VA 22601
MLS# VAWI2009454Listed by: KELLER WILLIAMS REALTY 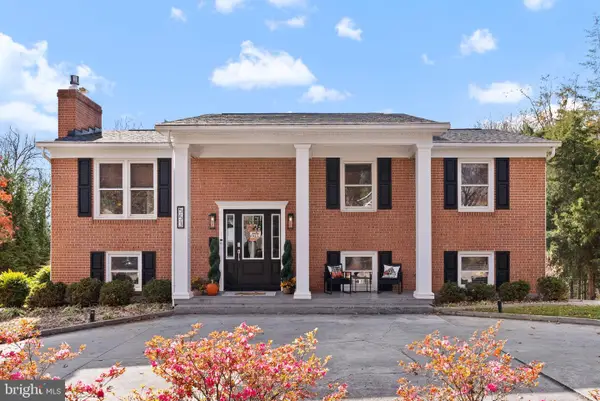 $599,000Pending5 beds 3 baths2,386 sq. ft.
$599,000Pending5 beds 3 baths2,386 sq. ft.553 Bellview Ave, WINCHESTER, VA 22601
MLS# VAWI2009450Listed by: COLONY REALTY- Coming Soon
 $525,000Coming Soon3 beds 3 baths
$525,000Coming Soon3 beds 3 baths236 Miller St, WINCHESTER, VA 22601
MLS# VAWI2009412Listed by: RE/MAX ROOTS - New
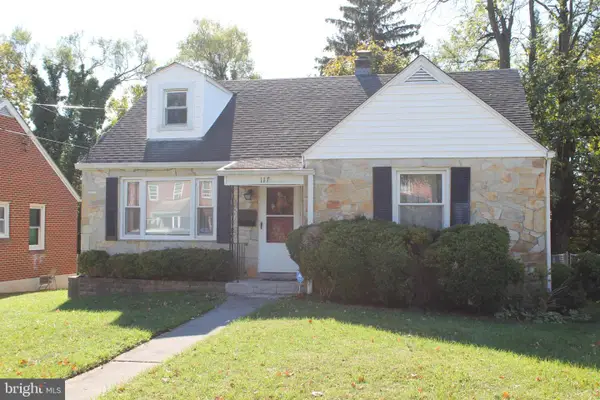 $330,000Active3 beds 1 baths1,237 sq. ft.
$330,000Active3 beds 1 baths1,237 sq. ft.117 W Oates Ave, WINCHESTER, VA 22601
MLS# VAWI2009446Listed by: REALTY ONE GROUP OLD TOWNE  $679,900Pending3 beds 3 baths3,278 sq. ft.
$679,900Pending3 beds 3 baths3,278 sq. ft.316 W Whitlock Ave, WINCHESTER, VA 22601
MLS# VAWI2009444Listed by: PEARSON SMITH REALTY, LLC- Coming Soon
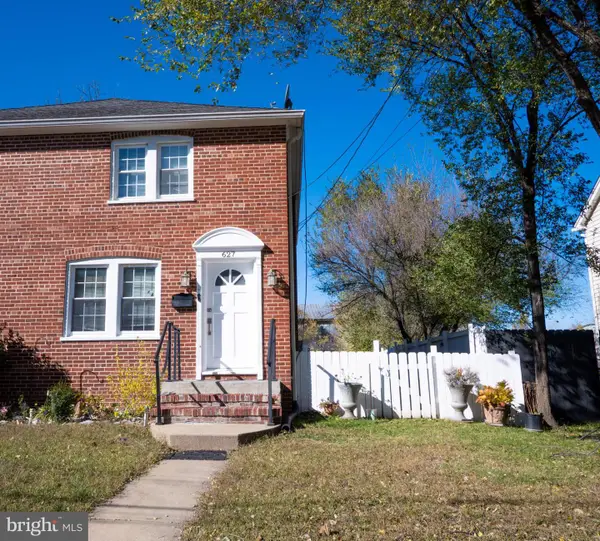 $299,990Coming Soon3 beds 1 baths
$299,990Coming Soon3 beds 1 baths627 Watson Ave, WINCHESTER, VA 22601
MLS# VAWI2009434Listed by: SAMSON PROPERTIES
