283 Huntersridge Rd, WINCHESTER, VA 22602
Local realty services provided by:O'BRIEN REALTY ERA POWERED



283 Huntersridge Rd,WINCHESTER, VA 22602
$659,000
- 4 Beds
- 3 Baths
- 2,833 sq. ft.
- Single family
- Pending
Listed by:george a hockaday-bey
Office:all service real estate
MLS#:VAFV2034112
Source:BRIGHTMLS
Price summary
- Price:$659,000
- Price per sq. ft.:$232.62
About this home
Price improvement!!!
The One You've Been Waiting For: 283 Huntersridge Rd – Luxury, Space, Pool & NO HOA!
Stop your search! Tucked away in sought-after Oakdale Crossing, this remarkable 4-bedroom, 2.5-bathroom Colonial delivers pure luxury – all without the burden of an HOA! This isn't just a house; it's the home you've been dreaming of, packed with features that defy its price point.
Imagine cooking in a gourmet chef's kitchen designed for entertaining, complete with double ovens, a gas cooktop, and an expansive island. Envision unwinding in a spa-like owner's bathroom that rivals a five-star resort, boasting Italian marble, heated floors, and artisan tile work by an HGTV-featured artist. This is over $70,000 in pure indulgence!
Beyond the stunning aesthetics, enjoy peace of mind with major upgrades like new dual-zone HVAC, tankless water heater for endless hot water, powered by AI to circulate the hot water through the system when you use it the most. The finished basement adds incredible versatility with a bonus room and extra storage.
But wait until you see the backyard paradise! Your private retreat features a sparkling in-ground pool, a charming cabana, and a useful shed-shop, all enclosed by a new privacy fence. Summer gatherings will never be the same! Large 2 car garage with storage and electrical vehicle ready. Pool remodeled last year with new tile and surface.
Situated perfectly close to Route 7, Winchester's best shopping and dining, this home offers an unbeatable combination of location, luxury, and value.
Rarely does a property of this caliber, with these amenities and NO HOA, become available. This IS the home you deserve. Hurry before it's gone!
Contact an agent
Home facts
- Year built:2000
- Listing Id #:VAFV2034112
- Added:60 day(s) ago
- Updated:August 19, 2025 at 07:27 AM
Rooms and interior
- Bedrooms:4
- Total bathrooms:3
- Full bathrooms:2
- Half bathrooms:1
- Living area:2,833 sq. ft.
Heating and cooling
- Cooling:Ceiling Fan(s), Central A/C
- Heating:Forced Air, Natural Gas
Structure and exterior
- Year built:2000
- Building area:2,833 sq. ft.
- Lot area:0.36 Acres
Utilities
- Water:Public
- Sewer:Public Sewer
Finances and disclosures
- Price:$659,000
- Price per sq. ft.:$232.62
- Tax amount:$2,538 (2022)
New listings near 283 Huntersridge Rd
- Coming Soon
 $725,000Coming Soon4 beds 2 baths
$725,000Coming Soon4 beds 2 baths289 Westview Dr, WINCHESTER, VA 22603
MLS# VAFV2036284Listed by: CENTURY 21 NEW MILLENNIUM - New
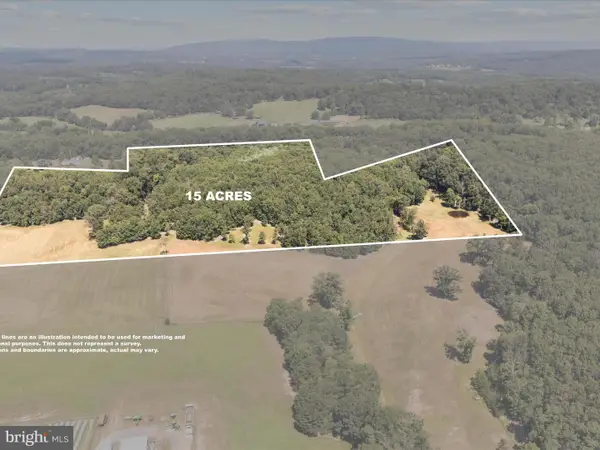 Listed by ERA$365,000Active15 Acres
Listed by ERA$365,000Active15 Acres000 Light Rd, WINCHESTER, VA 22603
MLS# VAFV2036190Listed by: ERA OAKCREST REALTY, INC. - Coming Soon
 $629,000Coming Soon4 beds 3 baths
$629,000Coming Soon4 beds 3 baths124 Harvest Ridge Dr, WINCHESTER, VA 22601
MLS# VAFV2036274Listed by: SAMSON PROPERTIES - New
 $325,000Active4 beds 2 baths1,199 sq. ft.
$325,000Active4 beds 2 baths1,199 sq. ft.118 E Monmouth St, WINCHESTER, VA 22601
MLS# VAWI2008920Listed by: OAKCREST COMMERCIAL REAL ESTATE - Coming Soon
 $1,495,000Coming Soon4 beds 4 baths
$1,495,000Coming Soon4 beds 4 baths731 Apple Pie Ridge Rd, WINCHESTER, VA 22603
MLS# VAFV2036248Listed by: BERKSHIRE HATHAWAY HOMESERVICES PENFED REALTY - New
 $750,000Active4 beds 4 baths2,740 sq. ft.
$750,000Active4 beds 4 baths2,740 sq. ft.170 Green Spring Rd, WINCHESTER, VA 22603
MLS# VAFV2036240Listed by: REALTY ONE GROUP OLD TOWNE - Coming Soon
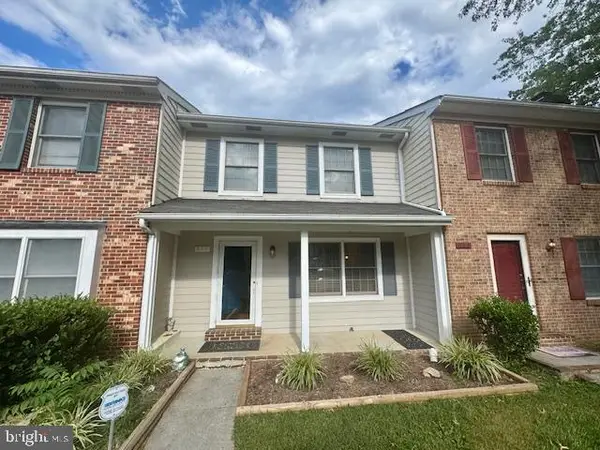 $298,000Coming Soon3 beds 3 baths
$298,000Coming Soon3 beds 3 baths611 Tudor Dr, WINCHESTER, VA 22603
MLS# VAFV2036104Listed by: RE/MAX ROOTS - Coming Soon
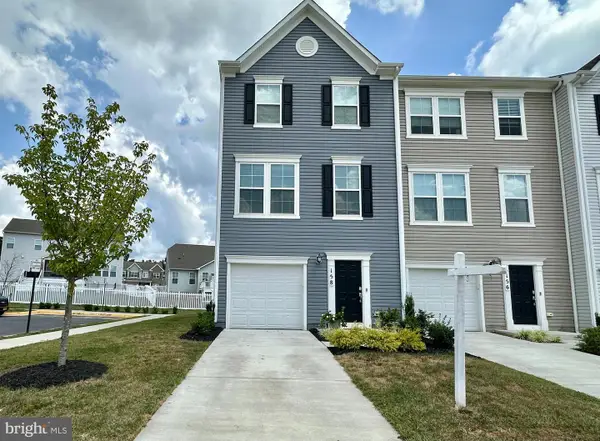 $415,000Coming Soon3 beds 3 baths
$415,000Coming Soon3 beds 3 baths158 Tye Ct, WINCHESTER, VA 22602
MLS# VAFV2036108Listed by: RE/MAX GATEWAY - New
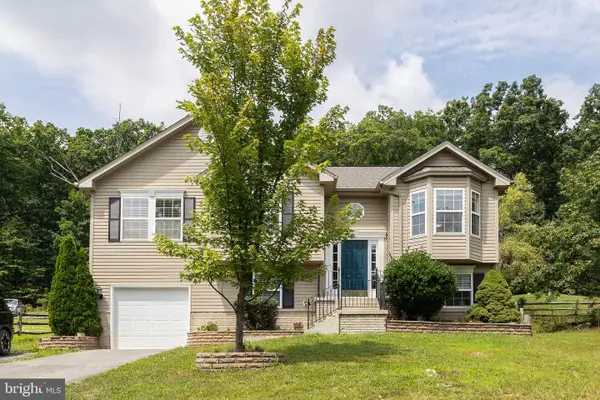 $324,900Active4 beds 3 baths2,369 sq. ft.
$324,900Active4 beds 3 baths2,369 sq. ft.102 Elk, WINCHESTER, VA 22602
MLS# VAFV2036242Listed by: RE/MAX ROOTS - New
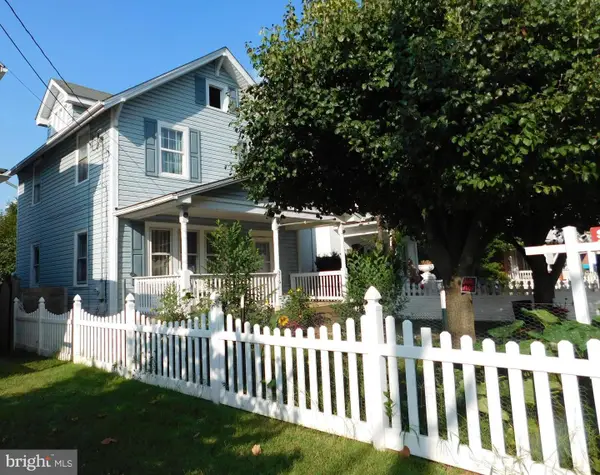 $349,900Active3 beds 1 baths1,192 sq. ft.
$349,900Active3 beds 1 baths1,192 sq. ft.316 Virginia Ave, WINCHESTER, VA 22601
MLS# VAWI2008912Listed by: SAMSON PROPERTIES
