3 Williamson Rd, Winchester, VA 22602
Local realty services provided by:Mountain Realty ERA Powered
Listed by: richard w. bryan
Office: new home star virginia, llc.
MLS#:VAFV2034438
Source:BRIGHTMLS
Price summary
- Price:$632,990
- Price per sq. ft.:$201.98
- Monthly HOA dues:$41
About this home
Welcome to Abrams Pointe, featuring new single-family homes in an established Winchester neighborhood, complete with wooded cul-de-sac homesites.
The Carlisle Floorplan is a beautiful 4-bedroom, 2.5-bath home with up to 3,789 square feet of living space. This single-family home design features an open floor plan, highlighted by a spacious great room, a light-filled kitchen, and a breakfast area. There is also an option for a sunroom extension to provide additional living space. The flex space is an ideal space for a study, playroom, or den.
On the second floor, you'll find 4 bedrooms and 2 bathrooms, including a large owner's retreat with a private bath and a walk-in closet, as well as a conveniently located laundry area.
You can also choose to add a fully finished basement and a 2-3 car garage. Customize this home to meet your family's needs today!
Contact an agent
Home facts
- Year built:2025
- Listing ID #:VAFV2034438
- Added:177 day(s) ago
- Updated:November 18, 2025 at 02:58 PM
Rooms and interior
- Bedrooms:4
- Total bathrooms:3
- Full bathrooms:2
- Half bathrooms:1
- Living area:3,134 sq. ft.
Heating and cooling
- Cooling:Central A/C
- Heating:Forced Air, Natural Gas
Structure and exterior
- Roof:Architectural Shingle
- Year built:2025
- Building area:3,134 sq. ft.
- Lot area:0.28 Acres
Schools
- High school:MILLBROOK
- Middle school:JAMES WOOD
- Elementary school:REDBUD RUN
Utilities
- Water:Public
- Sewer:Public Sewer
Finances and disclosures
- Price:$632,990
- Price per sq. ft.:$201.98
New listings near 3 Williamson Rd
- New
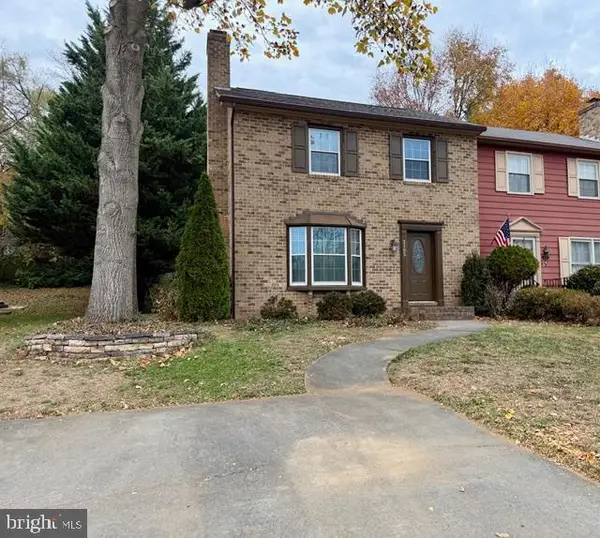 $325,000Active3 beds 2 baths1,380 sq. ft.
$325,000Active3 beds 2 baths1,380 sq. ft.2165 Harvest Dr, WINCHESTER, VA 22601
MLS# VAWI2009470Listed by: RE/MAX ROOTS - New
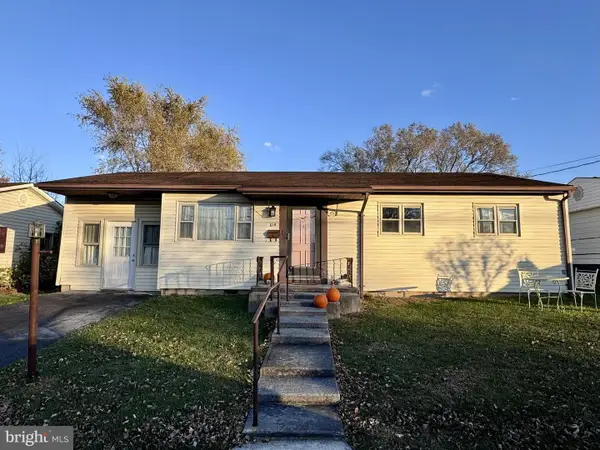 $310,000Active3 beds 2 baths954 sq. ft.
$310,000Active3 beds 2 baths954 sq. ft.614 Battle Ave, WINCHESTER, VA 22601
MLS# VAWI2009460Listed by: BURCH REAL ESTATE GROUP, LLC - New
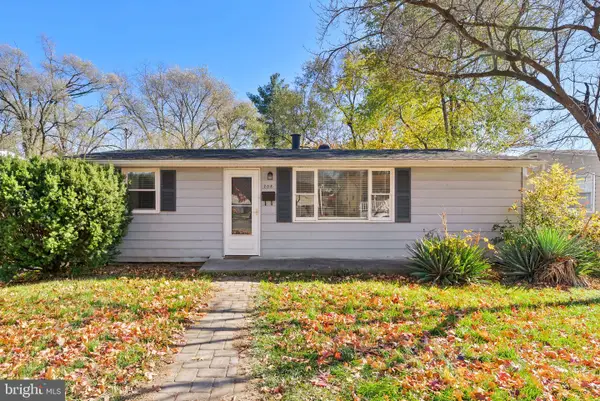 $279,000Active3 beds 1 baths907 sq. ft.
$279,000Active3 beds 1 baths907 sq. ft.208 Shenandoah Ave, WINCHESTER, VA 22601
MLS# VAWI2009462Listed by: COLONY REALTY - New
 $298,000Active2 beds 2 baths1,134 sq. ft.
$298,000Active2 beds 2 baths1,134 sq. ft.110 Chatham Sq, WINCHESTER, VA 22601
MLS# VAFV2038040Listed by: COLDWELL BANKER REALTY - New
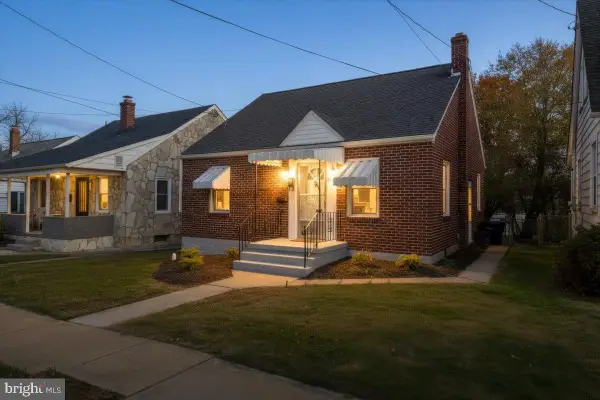 $327,000Active3 beds 1 baths2,505 sq. ft.
$327,000Active3 beds 1 baths2,505 sq. ft.312 Shawnee Ave, WINCHESTER, VA 22601
MLS# VAWI2009454Listed by: KELLER WILLIAMS REALTY 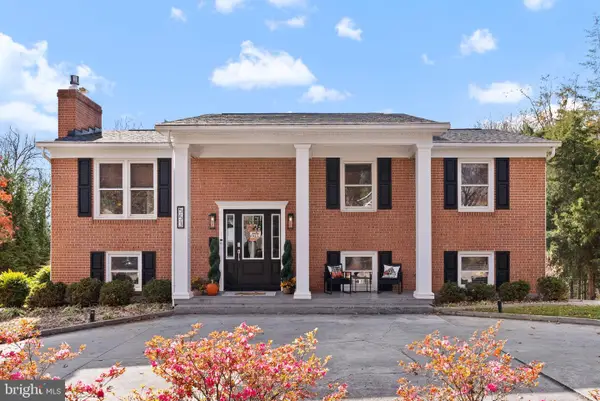 $599,000Pending5 beds 3 baths2,386 sq. ft.
$599,000Pending5 beds 3 baths2,386 sq. ft.553 Bellview Ave, WINCHESTER, VA 22601
MLS# VAWI2009450Listed by: COLONY REALTY- Coming Soon
 $525,000Coming Soon3 beds 3 baths
$525,000Coming Soon3 beds 3 baths236 Miller St, WINCHESTER, VA 22601
MLS# VAWI2009412Listed by: RE/MAX ROOTS - New
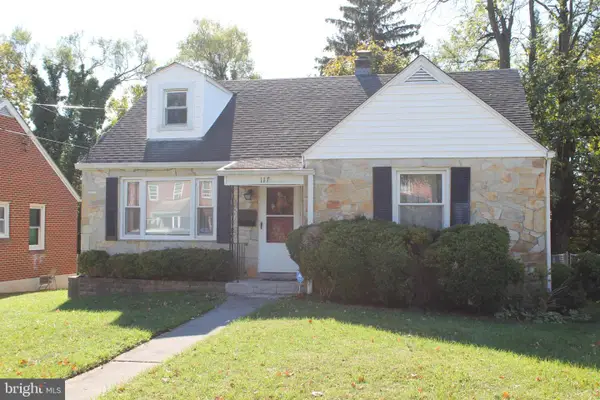 $330,000Active3 beds 1 baths1,237 sq. ft.
$330,000Active3 beds 1 baths1,237 sq. ft.117 W Oates Ave, WINCHESTER, VA 22601
MLS# VAWI2009446Listed by: REALTY ONE GROUP OLD TOWNE  $679,900Pending3 beds 3 baths3,278 sq. ft.
$679,900Pending3 beds 3 baths3,278 sq. ft.316 W Whitlock Ave, WINCHESTER, VA 22601
MLS# VAWI2009444Listed by: PEARSON SMITH REALTY, LLC- Coming Soon
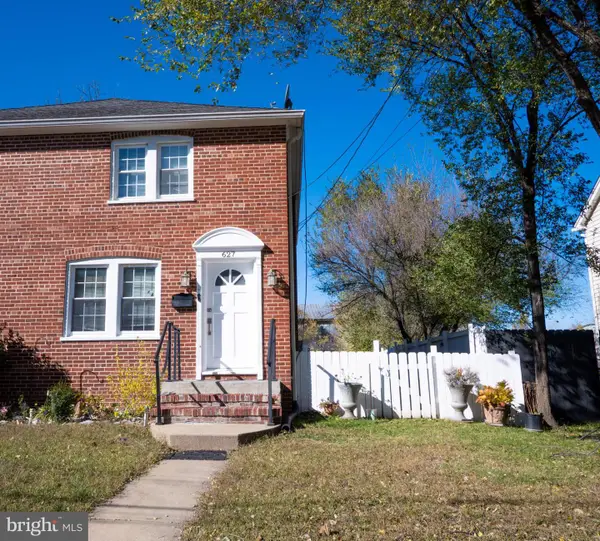 $299,990Coming Soon3 beds 1 baths
$299,990Coming Soon3 beds 1 baths627 Watson Ave, WINCHESTER, VA 22601
MLS# VAWI2009434Listed by: SAMSON PROPERTIES
