325 Windsor Ln, WINCHESTER, VA 22602
Local realty services provided by:Mountain Realty ERA Powered

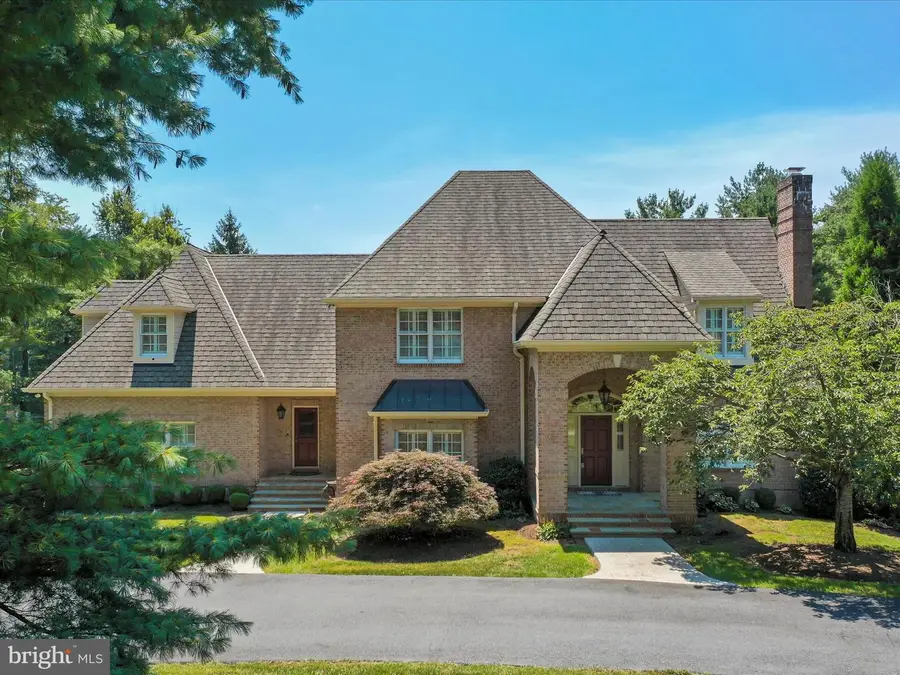
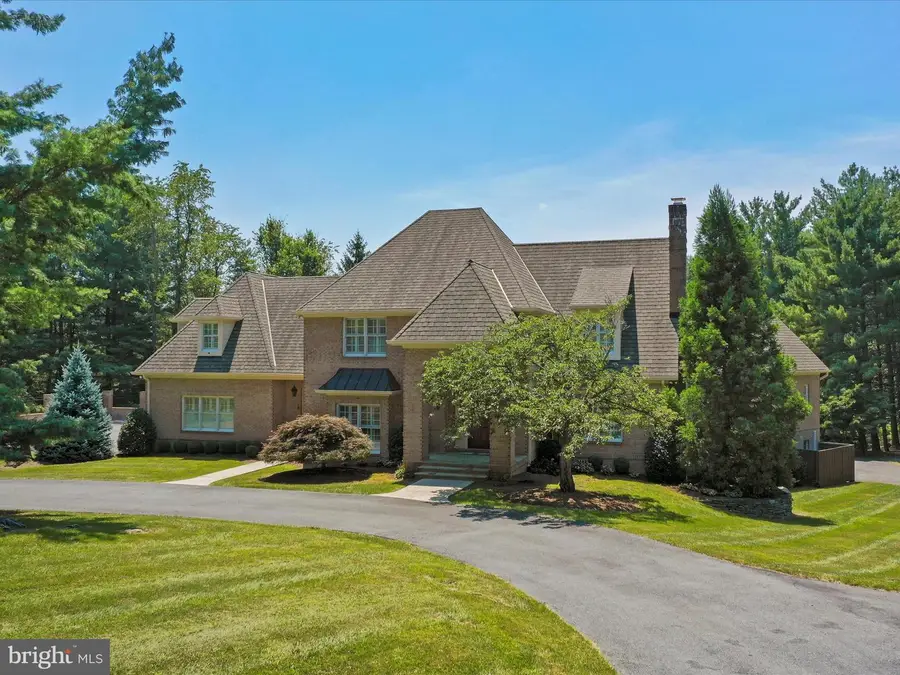
Listed by:sherry l. pullen
Office:weichert realtors - blue ribbon
MLS#:VAFV2035416
Source:BRIGHTMLS
Price summary
- Price:$1,300,000
- Price per sq. ft.:$254.06
About this home
Welcome to 325 Windsor Lane, a stately brick Georgian-style home on 5 open and wooded acres in Winchester’s desirable Long Meadows community. This timeless residence offers privacy, serenity, and refined indoor-outdoor living just minutes from Winchester.
Inside, the gourmet kitchen is a culinary showpiece featuring 36" custom cabinetry, granite countertops, two Sub-Zero refrigerators, a Wolf gas range with four burners, griddle, gas grill, and overhead heat lamp, dual sinks with disposals, convection microwave, KitchenAid ice maker and trash compactor, recessed lighting, and three oversized pendant lights above the island.
***The main-level primary suite includes maple flooring, a raised knotty pine ceiling, a brick accent wall, and a spa-inspired bath with heated tile floors, a jetted soaking tub, and a walk-in shower. The main level also features a formal dining room, living room with gas fireplace and mounted TV, and a study with wood-burning fireplace.
***Upstairs offers four bedrooms, two full baths, a large cedar-lined walk-in closet, and an unfinished bonus room with rough-in plumbing for a full bath. *** The lower level includes a spacious family room, full bath, generous storage, and walkout to back patio.
***Outdoor spaces are built for entertaining: a screened-in porch with wood-burning stone fireplace and TV, a Twin Eagle gas grill offers convenient grilling just steps from the kitchen. The showpiece: 1,000 sq ft custom stone patio features a built-in Echelon grill, food warmer, sink, and a second wood-burning fireplace. A 3-car garage expanded paved driveway, and additional lower-level parking area.
*** Highlights: maple flooring on the main and upper levels, three wood-burning fireplaces and one gas fireplace, crown molding, wainscoting, remodeled interior (2012–2014).
***Systems include- whole-house generator, dual-fuel HVAC, two tankless hot water heaters, ADT security, two 1,000-gal propane tanks, private well and septic system.
***Located just minutes from Winchester Medical Center, historic Old Town, shopping, dining, and scenic Shenandoah Valley attractions, this exceptional property offers refined living in a premier location.
Contact an agent
Home facts
- Year built:1992
- Listing Id #:VAFV2035416
- Added:20 day(s) ago
- Updated:August 19, 2025 at 10:07 AM
Rooms and interior
- Bedrooms:5
- Total bathrooms:5
- Full bathrooms:4
- Half bathrooms:1
- Living area:5,117 sq. ft.
Heating and cooling
- Cooling:Central A/C, Heat Pump(s)
- Heating:Electric, Heat Pump - Gas BackUp, Propane - Leased
Structure and exterior
- Roof:Architectural Shingle, Copper
- Year built:1992
- Building area:5,117 sq. ft.
- Lot area:5.41 Acres
Utilities
- Water:Well
- Sewer:On Site Septic
Finances and disclosures
- Price:$1,300,000
- Price per sq. ft.:$254.06
- Tax amount:$5,404 (2025)
New listings near 325 Windsor Ln
- Coming Soon
 $725,000Coming Soon4 beds 2 baths
$725,000Coming Soon4 beds 2 baths289 Westview Dr, WINCHESTER, VA 22603
MLS# VAFV2036284Listed by: CENTURY 21 NEW MILLENNIUM - New
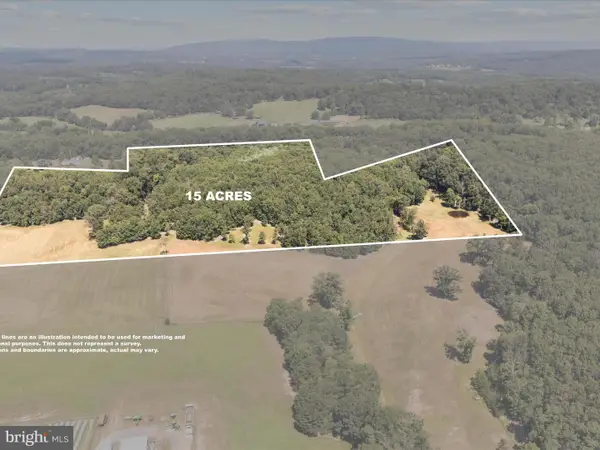 Listed by ERA$365,000Active15 Acres
Listed by ERA$365,000Active15 Acres000 Light Rd, WINCHESTER, VA 22603
MLS# VAFV2036190Listed by: ERA OAKCREST REALTY, INC. - Coming Soon
 $629,000Coming Soon4 beds 3 baths
$629,000Coming Soon4 beds 3 baths124 Harvest Ridge Dr, WINCHESTER, VA 22601
MLS# VAFV2036274Listed by: SAMSON PROPERTIES - New
 $325,000Active4 beds 2 baths1,199 sq. ft.
$325,000Active4 beds 2 baths1,199 sq. ft.118 E Monmouth St, WINCHESTER, VA 22601
MLS# VAWI2008920Listed by: OAKCREST COMMERCIAL REAL ESTATE - Coming Soon
 $1,495,000Coming Soon4 beds 4 baths
$1,495,000Coming Soon4 beds 4 baths731 Apple Pie Ridge Rd, WINCHESTER, VA 22603
MLS# VAFV2036248Listed by: BERKSHIRE HATHAWAY HOMESERVICES PENFED REALTY - New
 $750,000Active4 beds 4 baths2,740 sq. ft.
$750,000Active4 beds 4 baths2,740 sq. ft.170 Green Spring Rd, WINCHESTER, VA 22603
MLS# VAFV2036240Listed by: REALTY ONE GROUP OLD TOWNE - Coming Soon
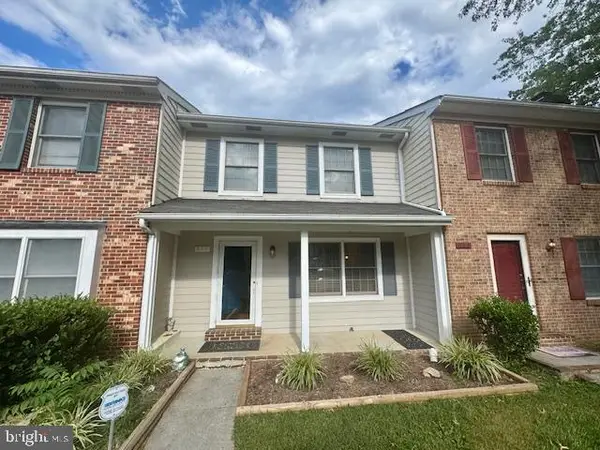 $298,000Coming Soon3 beds 3 baths
$298,000Coming Soon3 beds 3 baths611 Tudor Dr, WINCHESTER, VA 22603
MLS# VAFV2036104Listed by: RE/MAX ROOTS - Coming Soon
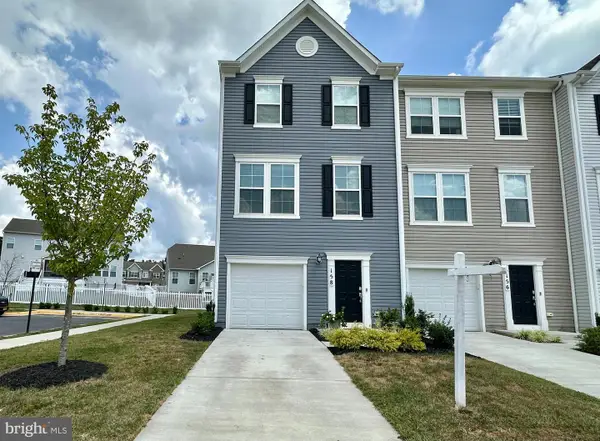 $415,000Coming Soon3 beds 3 baths
$415,000Coming Soon3 beds 3 baths158 Tye Ct, WINCHESTER, VA 22602
MLS# VAFV2036108Listed by: RE/MAX GATEWAY - New
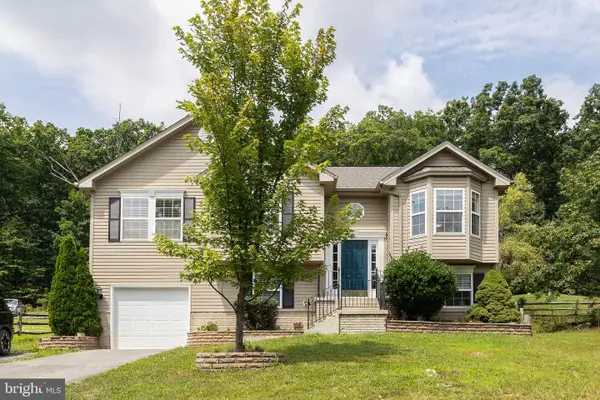 $324,900Active4 beds 3 baths2,369 sq. ft.
$324,900Active4 beds 3 baths2,369 sq. ft.102 Elk, WINCHESTER, VA 22602
MLS# VAFV2036242Listed by: RE/MAX ROOTS - New
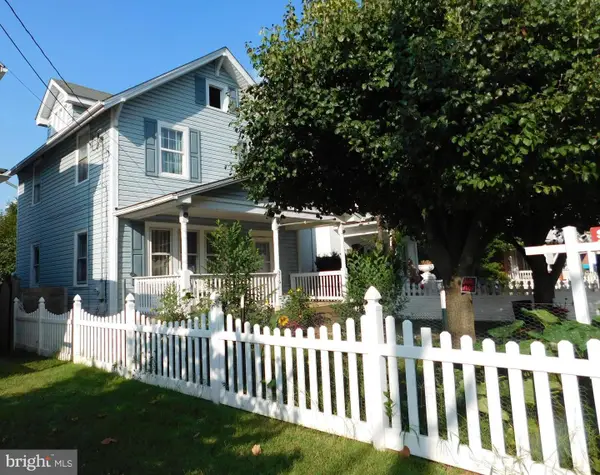 $349,900Active3 beds 1 baths1,192 sq. ft.
$349,900Active3 beds 1 baths1,192 sq. ft.316 Virginia Ave, WINCHESTER, VA 22601
MLS# VAWI2008912Listed by: SAMSON PROPERTIES
