442 Frog Hollow Rd, WINCHESTER, VA 22603
Local realty services provided by:ERA Cole Realty

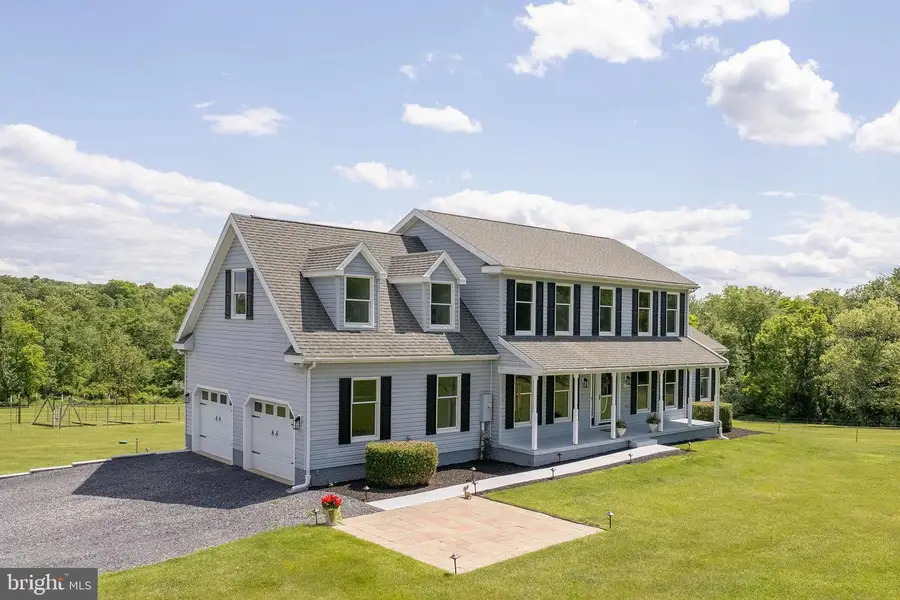
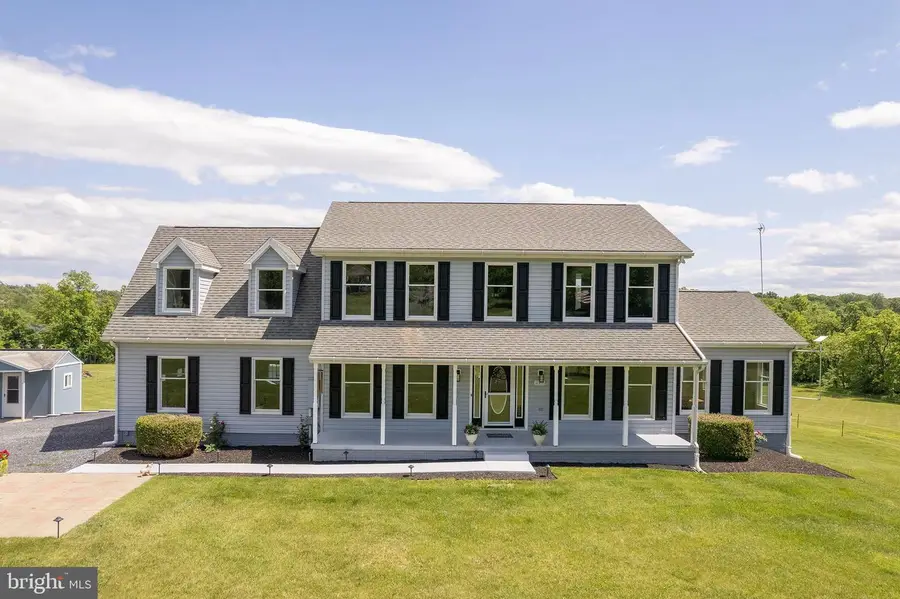
442 Frog Hollow Rd,WINCHESTER, VA 22603
$899,000
- 4 Beds
- 3 Baths
- 2,937 sq. ft.
- Single family
- Active
Listed by:wendy s. conner
Office:coldwell banker premier
MLS#:VAFV2033448
Source:BRIGHTMLS
Price summary
- Price:$899,000
- Price per sq. ft.:$306.09
About this home
Nestled in the serene Frog Hollow Estates, this charming Colonial home offers a perfect blend of comfort and functionality. With four spacious bedrooms and 2.5 bathrooms, the interior is designed for modern living. The traditional floor plan flows seamlessly into a family room off the kitchen, creating a warm atmosphere for entertaining. Step outside to discover 16 acres of picturesque land, entirely fenced, with hydrants centrally located, and a heated above-ground pool, perfect for summer relaxation. The property is horse-friendly, featuring a barn and additional outbuildings, catering to equestrian enthusiasts. Enjoy the tranquility of rural living with scenic views of gardens, mountains, and lush pastures. Recent renovations in 2025 ensure that this home is in excellent condition, ready for you to move in and make it your own. The daylight basement offers endless possibilities for customization, while the attached garage and ample driveway parking provide convenience for you and your guests. This property is a true retreat with its peaceful surroundings and proximity to nature. Experience the beauty of rural living while enjoying modern amenities—your dream home awaits!
Contact an agent
Home facts
- Year built:2002
- Listing Id #:VAFV2033448
- Added:85 day(s) ago
- Updated:August 19, 2025 at 01:46 PM
Rooms and interior
- Bedrooms:4
- Total bathrooms:3
- Full bathrooms:2
- Half bathrooms:1
- Living area:2,937 sq. ft.
Heating and cooling
- Cooling:Central A/C, Heat Pump(s), Programmable Thermostat, Zoned
- Heating:Central, Electric, Forced Air, Heat Pump - Gas BackUp, Heat Pump(s), Programmable Thermostat, Propane - Leased, Zoned
Structure and exterior
- Roof:Architectural Shingle, Fiberglass
- Year built:2002
- Building area:2,937 sq. ft.
- Lot area:16.08 Acres
Schools
- High school:JAMES WOOD
- Middle school:FREDERICK COUNTY
- Elementary school:APPLE PIE RIDGE
Utilities
- Water:Well
- Sewer:On Site Septic
Finances and disclosures
- Price:$899,000
- Price per sq. ft.:$306.09
- Tax amount:$3,579 (2025)
New listings near 442 Frog Hollow Rd
- Coming Soon
 $725,000Coming Soon4 beds 2 baths
$725,000Coming Soon4 beds 2 baths289 Westview Dr, WINCHESTER, VA 22603
MLS# VAFV2036284Listed by: CENTURY 21 NEW MILLENNIUM - New
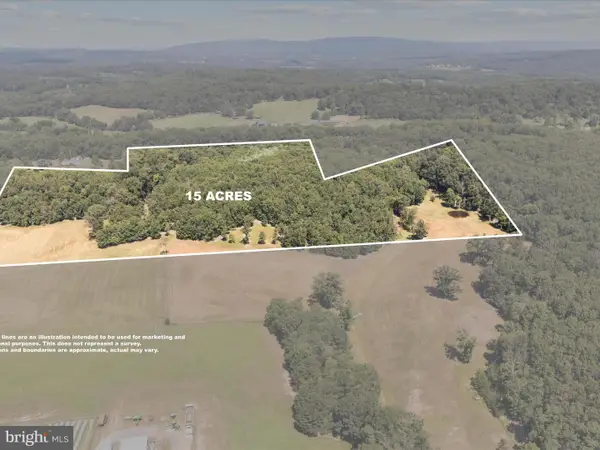 Listed by ERA$365,000Active15 Acres
Listed by ERA$365,000Active15 Acres000 Light Rd, WINCHESTER, VA 22603
MLS# VAFV2036190Listed by: ERA OAKCREST REALTY, INC. - Coming Soon
 $629,000Coming Soon4 beds 3 baths
$629,000Coming Soon4 beds 3 baths124 Harvest Ridge Dr, WINCHESTER, VA 22601
MLS# VAFV2036274Listed by: SAMSON PROPERTIES - New
 $325,000Active4 beds 2 baths1,199 sq. ft.
$325,000Active4 beds 2 baths1,199 sq. ft.118 E Monmouth St, WINCHESTER, VA 22601
MLS# VAWI2008920Listed by: OAKCREST COMMERCIAL REAL ESTATE - Coming Soon
 $1,495,000Coming Soon4 beds 4 baths
$1,495,000Coming Soon4 beds 4 baths731 Apple Pie Ridge Rd, WINCHESTER, VA 22603
MLS# VAFV2036248Listed by: BERKSHIRE HATHAWAY HOMESERVICES PENFED REALTY - New
 $750,000Active4 beds 4 baths2,740 sq. ft.
$750,000Active4 beds 4 baths2,740 sq. ft.170 Green Spring Rd, WINCHESTER, VA 22603
MLS# VAFV2036240Listed by: REALTY ONE GROUP OLD TOWNE - Coming Soon
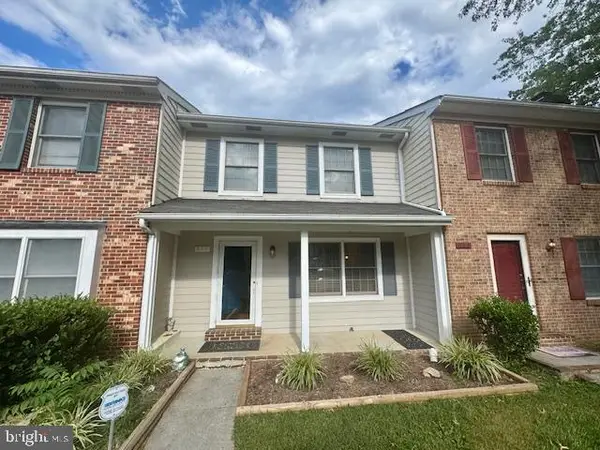 $298,000Coming Soon3 beds 3 baths
$298,000Coming Soon3 beds 3 baths611 Tudor Dr, WINCHESTER, VA 22603
MLS# VAFV2036104Listed by: RE/MAX ROOTS - Coming Soon
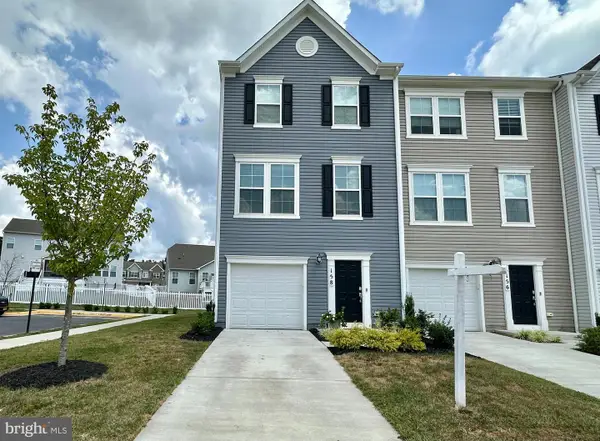 $415,000Coming Soon3 beds 3 baths
$415,000Coming Soon3 beds 3 baths158 Tye Ct, WINCHESTER, VA 22602
MLS# VAFV2036108Listed by: RE/MAX GATEWAY - New
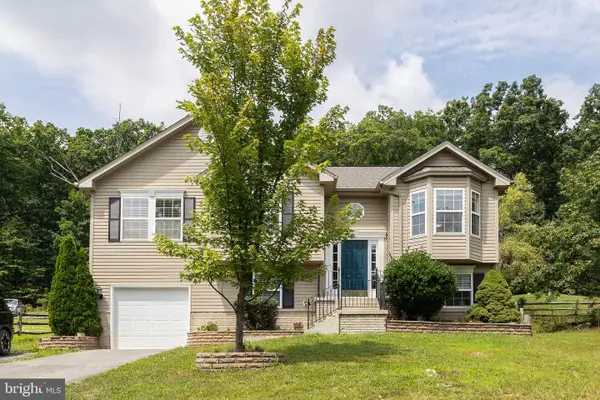 $324,900Active4 beds 3 baths2,369 sq. ft.
$324,900Active4 beds 3 baths2,369 sq. ft.102 Elk, WINCHESTER, VA 22602
MLS# VAFV2036242Listed by: RE/MAX ROOTS - New
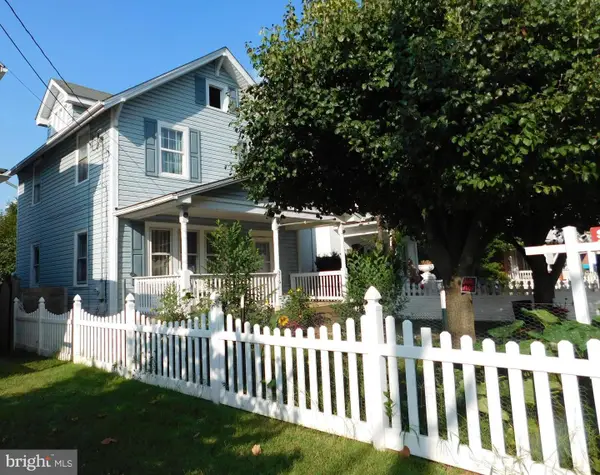 $349,900Active3 beds 1 baths1,192 sq. ft.
$349,900Active3 beds 1 baths1,192 sq. ft.316 Virginia Ave, WINCHESTER, VA 22601
MLS# VAWI2008912Listed by: SAMSON PROPERTIES
