501 Jefferson St, Winchester, VA 22601
Local realty services provided by:ERA Cole Realty
Listed by: jeanne mezzatesta
Office: colony realty
MLS#:VAWI2009190
Source:BRIGHTMLS
Price summary
- Price:$659,000
- Price per sq. ft.:$192.69
About this home
Welcome Home!
If you’ve been searching for an updated home in a prime location, this is it! This stunning 5BR/3BA property has been completely renovated from top to bottom—and it shows.
Step inside to an open floor plan where natural light fills the gorgeous kitchen, featuring quartz countertops, stainless steel appliances, and plenty of space to gather. The adjoining family room opens to a deck, perfect for outdoor living and entertaining, while a front office with beautiful built-ins provides the ideal work-from-home space.
Upstairs, you’ll find four bright and spacious bedrooms. The large primary suite includes a sitting area and an incredible bath with a luxurious soaking tub and walk-in tiled shower—your own private retreat. An additional stylish full bath and convenient laundry room complete the upper level.
The fully finished lower level expands your living space with a huge family room, a fifth bedroom, walkout access, and extra storage. With off-street parking and a location that can’t be beat—just a block from the MSV trails, a short walk to John Handley High School, and close to Old Town Winchester—you’ll love both the lifestyle and convenience this home offers.
Don’t wait—homes like this go fast. Schedule your tour today!
Contact an agent
Home facts
- Year built:1988
- Listing ID #:VAWI2009190
- Added:45 day(s) ago
- Updated:November 17, 2025 at 02:44 PM
Rooms and interior
- Bedrooms:5
- Total bathrooms:3
- Full bathrooms:2
- Half bathrooms:1
- Living area:3,420 sq. ft.
Heating and cooling
- Cooling:Central A/C
- Heating:Electric, Heat Pump(s)
Structure and exterior
- Year built:1988
- Building area:3,420 sq. ft.
- Lot area:0.14 Acres
Schools
- High school:JOHN HANDLEY
- Middle school:DANIEL MORGAN
- Elementary school:JOHN KERR
Utilities
- Water:Public
- Sewer:Public Sewer
Finances and disclosures
- Price:$659,000
- Price per sq. ft.:$192.69
- Tax amount:$4,585 (2025)
New listings near 501 Jefferson St
- New
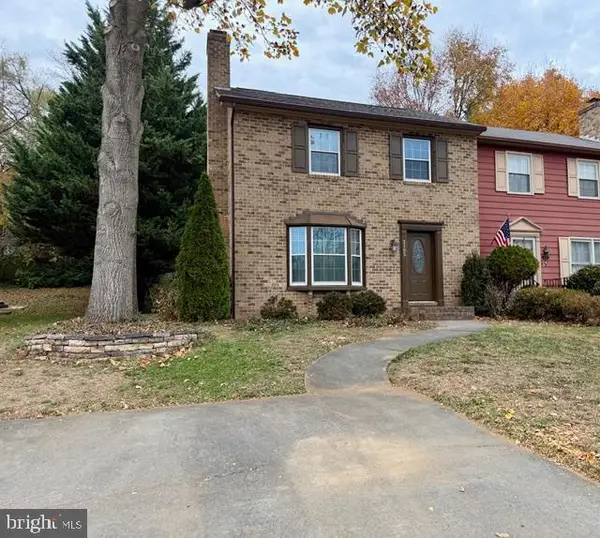 $325,000Active3 beds 2 baths1,380 sq. ft.
$325,000Active3 beds 2 baths1,380 sq. ft.2165 Harvest Dr, WINCHESTER, VA 22601
MLS# VAWI2009470Listed by: RE/MAX ROOTS - Coming Soon
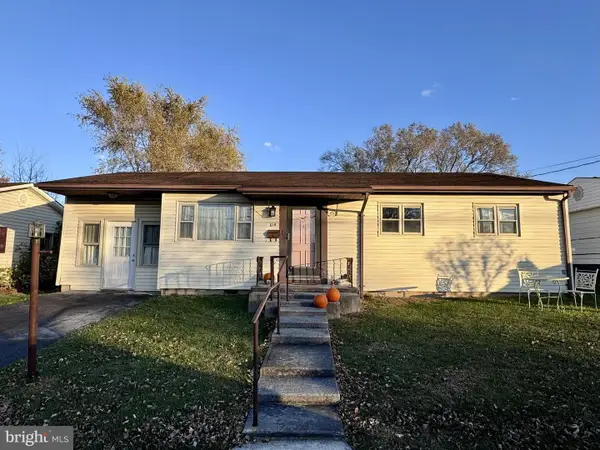 $310,000Coming Soon3 beds 2 baths
$310,000Coming Soon3 beds 2 baths614 Battle Ave, WINCHESTER, VA 22601
MLS# VAWI2009460Listed by: BURCH REAL ESTATE GROUP, LLC - New
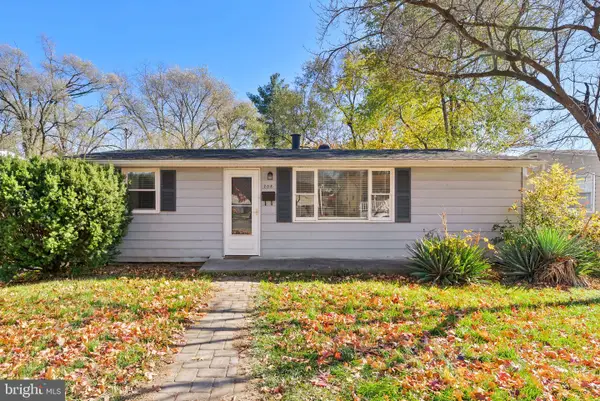 $279,000Active3 beds 1 baths907 sq. ft.
$279,000Active3 beds 1 baths907 sq. ft.208 Shenandoah Ave, WINCHESTER, VA 22601
MLS# VAWI2009462Listed by: COLONY REALTY - New
 $298,000Active2 beds 2 baths1,134 sq. ft.
$298,000Active2 beds 2 baths1,134 sq. ft.110 Chatham Sq, WINCHESTER, VA 22601
MLS# VAFV2038040Listed by: COLDWELL BANKER REALTY - New
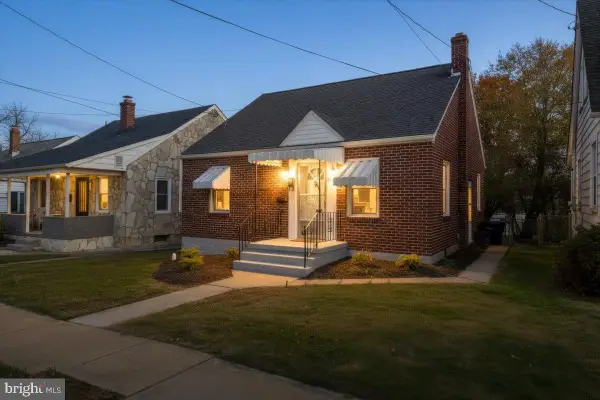 $327,000Active3 beds 1 baths2,505 sq. ft.
$327,000Active3 beds 1 baths2,505 sq. ft.312 Shawnee Ave, WINCHESTER, VA 22601
MLS# VAWI2009454Listed by: KELLER WILLIAMS REALTY 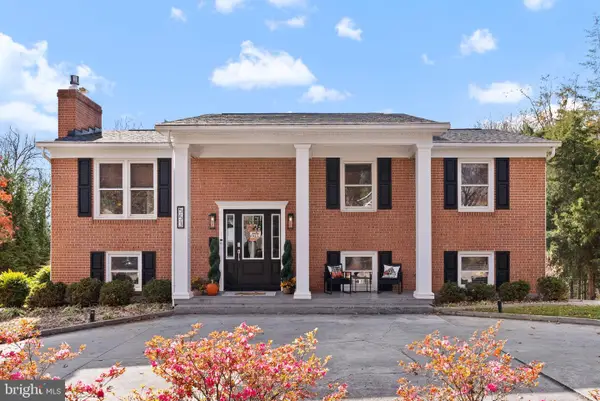 $599,000Pending5 beds 3 baths2,386 sq. ft.
$599,000Pending5 beds 3 baths2,386 sq. ft.553 Bellview Ave, WINCHESTER, VA 22601
MLS# VAWI2009450Listed by: COLONY REALTY- Coming Soon
 $525,000Coming Soon3 beds 3 baths
$525,000Coming Soon3 beds 3 baths236 Miller St, WINCHESTER, VA 22601
MLS# VAWI2009412Listed by: RE/MAX ROOTS - New
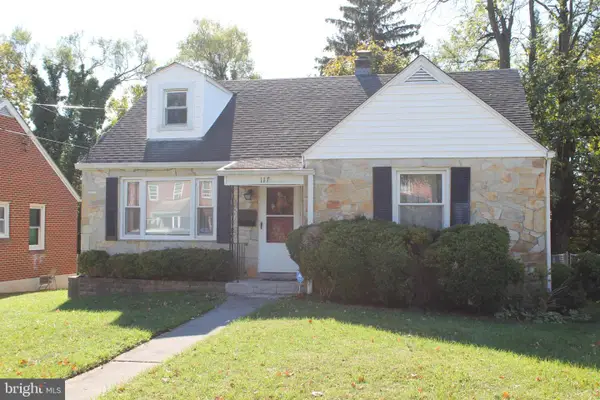 $330,000Active3 beds 1 baths1,237 sq. ft.
$330,000Active3 beds 1 baths1,237 sq. ft.117 W Oates Ave, WINCHESTER, VA 22601
MLS# VAWI2009446Listed by: REALTY ONE GROUP OLD TOWNE - New
 $679,900Active3 beds 3 baths3,278 sq. ft.
$679,900Active3 beds 3 baths3,278 sq. ft.316 W Whitlock Ave, WINCHESTER, VA 22601
MLS# VAWI2009444Listed by: PEARSON SMITH REALTY, LLC - Coming Soon
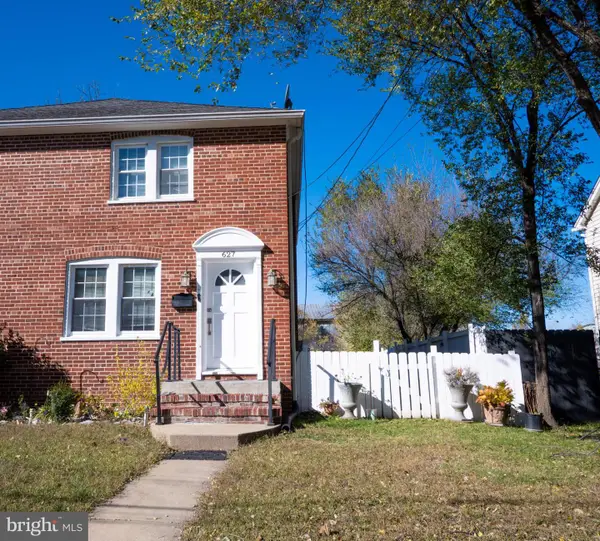 $299,990Coming Soon3 beds 1 baths
$299,990Coming Soon3 beds 1 baths627 Watson Ave, WINCHESTER, VA 22601
MLS# VAWI2009434Listed by: SAMSON PROPERTIES
