527 Grouse Dr, Winchester, VA 22602
Local realty services provided by:ERA Valley Realty
527 Grouse Dr,Winchester, VA 22602
$379,900
- 3 Beds
- 3 Baths
- 1,909 sq. ft.
- Single family
- Pending
Listed by: shane bowman
Office: re/max roots
MLS#:VAFV2035020
Source:BRIGHTMLS
Price summary
- Price:$379,900
- Price per sq. ft.:$199
- Monthly HOA dues:$32.08
About this home
**Final pictures are up!! READY TO MOVE IN! $600 towards Starlink service purchase and installation!**
Welcome to your future dream home! New construction, completed and ready to move in! This beautifully designed split foyer blends modern living with classic comfort. Situated on a spacious 1/3-acre lot, this 1909 square foot home offers plenty of room to grow, relax, and entertain—inside and out. The front porch offers graciously wide steps and vinyl railings, setting the expectation of quality craftsmanship outside and in.
Stepping inside, high expectations are exceeded as you experience the 9'-ceilings and inviting open-concept layout, where the living room, dining area, and kitchen flow seamlessly together—ideal for gatherings, daily living, and everything in between. Natural light pours through energy-efficient windows, highlighting high-quality finishes and thoughtful design throughout including upgraded trim and lights.
The upper level boasts a spacious primary suite with a full bath, plus two additional bedrooms and another full bath. Downstairs, a fully finished lower level features a large bonus living area and a half bath—perfect for a home office, guest suite, or rec room.
The kitchen comes complete with granite tops and upgraded cabinetry featuring soft-close doors and drawers. Bathrooms also enjoy granite tops and tile showers.
Additional highlights include durable and stylish vinyl plank flooring throughout main areas and primary bedroom. a generously-sized two-car FINISHED garage, and a level lot with room for outdoor living, gardening, or play.
Located in Wilde Acres, a community that offers a mountain lake, playground, picnic area, volleyball and basketball courts, plus scenic hiking trails leading to a beautiful nearby waterfall. Quiet and secluded but easy and convenient access to local amenities.
Whether you're looking for your first home or your next chapter, this brand-new split foyer offers functionality, flexibility, and fantastic value. Don’t miss your chance to personalize finishing touches—schedule a tour or consultation today! Be sure to ask about the Starlink offer!
Contact an agent
Home facts
- Year built:2025
- Listing ID #:VAFV2035020
- Added:149 day(s) ago
- Updated:November 16, 2025 at 08:28 AM
Rooms and interior
- Bedrooms:3
- Total bathrooms:3
- Full bathrooms:2
- Half bathrooms:1
- Living area:1,909 sq. ft.
Heating and cooling
- Cooling:Central A/C
- Heating:Central, Electric
Structure and exterior
- Year built:2025
- Building area:1,909 sq. ft.
- Lot area:0.33 Acres
Schools
- High school:SHERANDO
Utilities
- Water:Well
- Sewer:Approved System
Finances and disclosures
- Price:$379,900
- Price per sq. ft.:$199
- Tax amount:$15 (2006)
New listings near 527 Grouse Dr
- Coming Soon
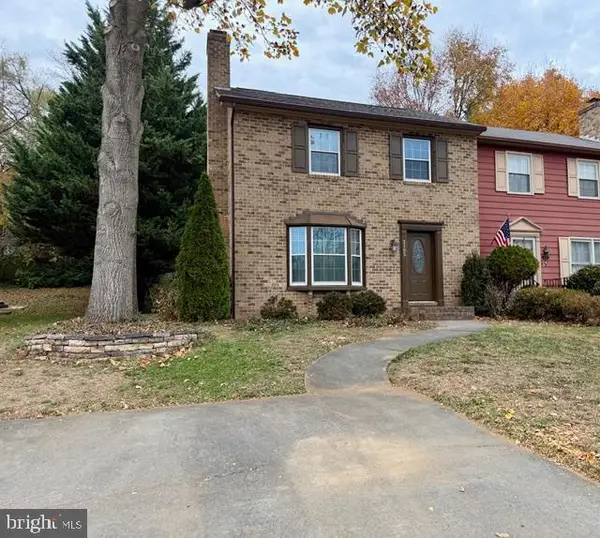 $325,000Coming Soon3 beds 2 baths
$325,000Coming Soon3 beds 2 baths2165 Harvest Dr, WINCHESTER, VA 22601
MLS# VAWI2009470Listed by: RE/MAX ROOTS - Coming Soon
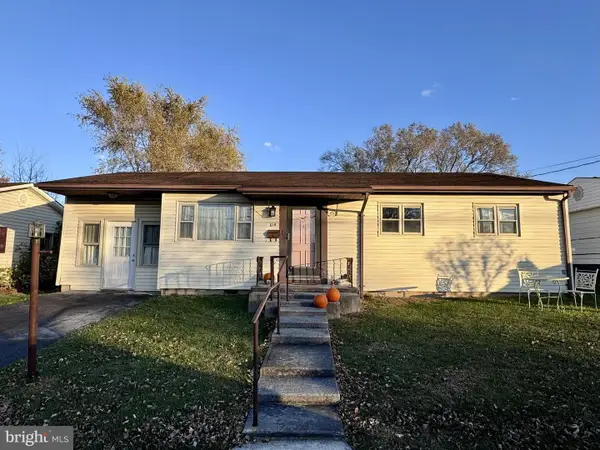 $310,000Coming Soon3 beds 2 baths
$310,000Coming Soon3 beds 2 baths614 Battle Ave, WINCHESTER, VA 22601
MLS# VAWI2009460Listed by: BURCH REAL ESTATE GROUP, LLC - New
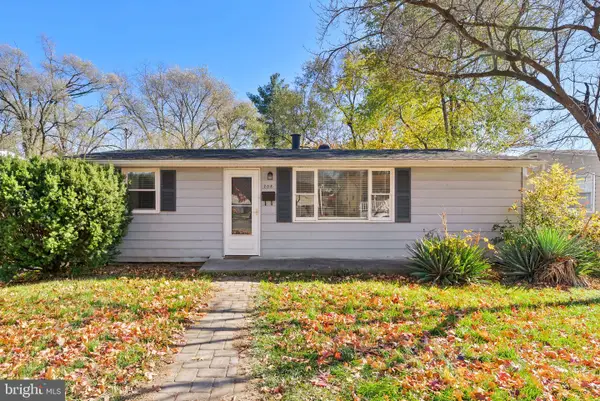 $279,000Active3 beds 1 baths907 sq. ft.
$279,000Active3 beds 1 baths907 sq. ft.208 Shenandoah Ave, WINCHESTER, VA 22601
MLS# VAWI2009462Listed by: COLONY REALTY - New
 $298,000Active2 beds 2 baths1,134 sq. ft.
$298,000Active2 beds 2 baths1,134 sq. ft.110 Chatham Sq, WINCHESTER, VA 22601
MLS# VAFV2038040Listed by: COLDWELL BANKER REALTY - New
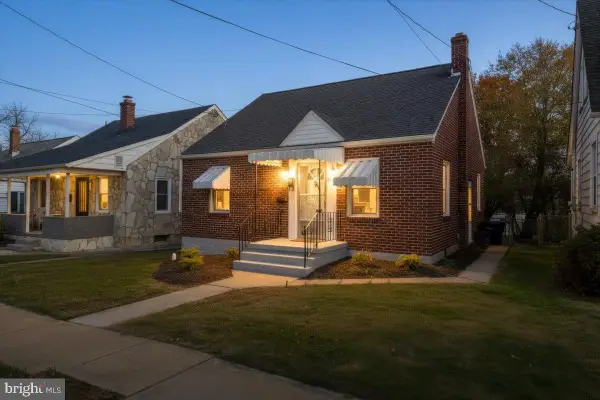 $327,000Active3 beds 1 baths2,505 sq. ft.
$327,000Active3 beds 1 baths2,505 sq. ft.312 Shawnee Ave, WINCHESTER, VA 22601
MLS# VAWI2009454Listed by: KELLER WILLIAMS REALTY 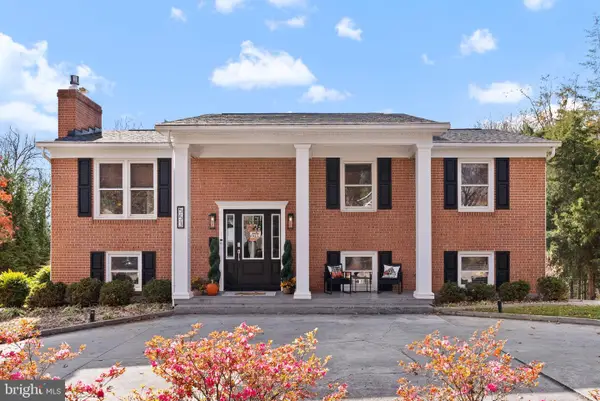 $599,000Pending5 beds 3 baths2,386 sq. ft.
$599,000Pending5 beds 3 baths2,386 sq. ft.553 Bellview Ave, WINCHESTER, VA 22601
MLS# VAWI2009450Listed by: COLONY REALTY- Coming Soon
 $525,000Coming Soon3 beds 3 baths
$525,000Coming Soon3 beds 3 baths236 Miller St, WINCHESTER, VA 22601
MLS# VAWI2009412Listed by: RE/MAX ROOTS - New
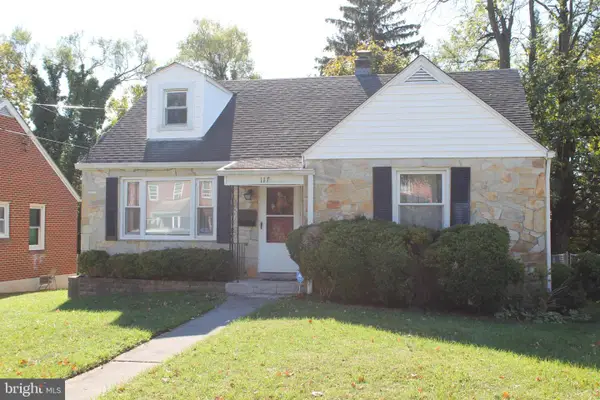 $330,000Active3 beds 1 baths1,237 sq. ft.
$330,000Active3 beds 1 baths1,237 sq. ft.117 W Oates Ave, WINCHESTER, VA 22601
MLS# VAWI2009446Listed by: REALTY ONE GROUP OLD TOWNE - New
 $679,900Active3 beds 3 baths3,278 sq. ft.
$679,900Active3 beds 3 baths3,278 sq. ft.316 W Whitlock Ave, WINCHESTER, VA 22601
MLS# VAWI2009444Listed by: PEARSON SMITH REALTY, LLC - Coming Soon
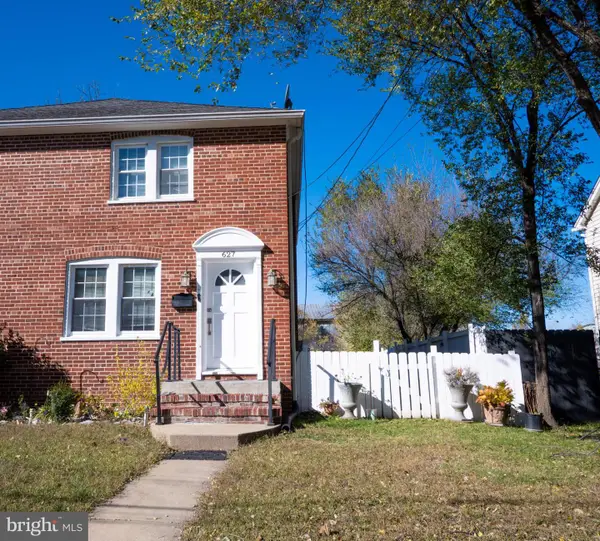 $299,990Coming Soon3 beds 1 baths
$299,990Coming Soon3 beds 1 baths627 Watson Ave, WINCHESTER, VA 22601
MLS# VAWI2009434Listed by: SAMSON PROPERTIES
