Magpie Ln, Winchester, VA 22603
Local realty services provided by:ERA Byrne Realty
Magpie Ln,Winchester, VA 22603
$623,790
- 3 Beds
- 3 Baths
- 3,200 sq. ft.
- Single family
- Active
Listed by: shannon lynn bray
Office: pearson smith realty, llc.
MLS#:VAFV2037494
Source:BRIGHTMLS
Price summary
- Price:$623,790
- Price per sq. ft.:$194.93
- Monthly HOA dues:$199
About this home
Discover new 55+ SINGLE FAMILY HOMES by Van Metre Homes at Hiatt Pointe (55+) in Winchester, VA that will be ready for you to move in 2026. Step into the Sierra 39-F2 at Hiatt Pointe—a two-car, front-load garage single family home with up to four bedrooms and three full bathrooms. Designed for ease and everyday function, this floorplan welcomes you with a charming front porch and heart-of-the-home kitchen. The main level primary suite includes a spacious walk-in closet with direct access to the laundry room for added convenience, while the rec room downstairs adds a flexible space to relax or recharge. The Sierra 39-F2 offers build-to-order opportunities on select homesites, allowing you to personalize your new home. Explore a variety of professionally curated interior design packages at different price points to match your style and budget. Certain homesites also offer optional structural enhancements, including a walkout deck, covered porch, additional bedroom in the basement, and a wet bar in the basement. Contact the Van Metre Sales Team to learn how you can bring your vision to life! Being a new build, your home is constructed to the highest energy efficiency standards, comes with a post-settlement warranty, and has never been lived in before! Take advantage of closing cost assistance by choosing Intercoastal Mortgage and Walker Title. Schedule an appointment today and explore your options!-----Discover Hiatt Pointe at Snowden Bridge, a gated active adult community designed for 55+ living, where every day brings new opportunities to connect, unwind, and thrive. Start your morning with a yoga session or workout in the fitness center before joining friends for a game of pickleball or billiards. In the afternoon, lounge by the outdoor pool and hot tub, then gather around the gas fire table as the sun sets. The clubhouse serves as the heart of the community, offering inviting spaces for social events, group activities, and quiet relaxation. Outdoor kitchens and scenic patio areas set the stage for effortless entertaining, while a low-maintenance lifestyle ensures more time for what matters most. With easy access to Route 7, I-81, and I-66, Hiatt Pointe offers the perfect blend of resort-style amenities and a welcoming, connected community.-----*Other homes sites and delivery dates may be available. Pricing, offers, homesite availability, and appointment availability are all subject to change without notice. Images, renderings and site plan drawings are used for illustrative purposes only and should not be relied upon as representations of fact when making a purchase decision. For more information, see Sales team for details.
Contact an agent
Home facts
- Year built:2026
- Listing ID #:VAFV2037494
- Added:3 day(s) ago
- Updated:November 18, 2025 at 02:58 PM
Rooms and interior
- Bedrooms:3
- Total bathrooms:3
- Full bathrooms:3
- Living area:3,200 sq. ft.
Heating and cooling
- Cooling:Central A/C, Programmable Thermostat
- Heating:Forced Air, Natural Gas, Programmable Thermostat
Structure and exterior
- Roof:Architectural Shingle
- Year built:2026
- Building area:3,200 sq. ft.
Utilities
- Water:Public
- Sewer:Public Sewer
Finances and disclosures
- Price:$623,790
- Price per sq. ft.:$194.93
New listings near Magpie Ln
- New
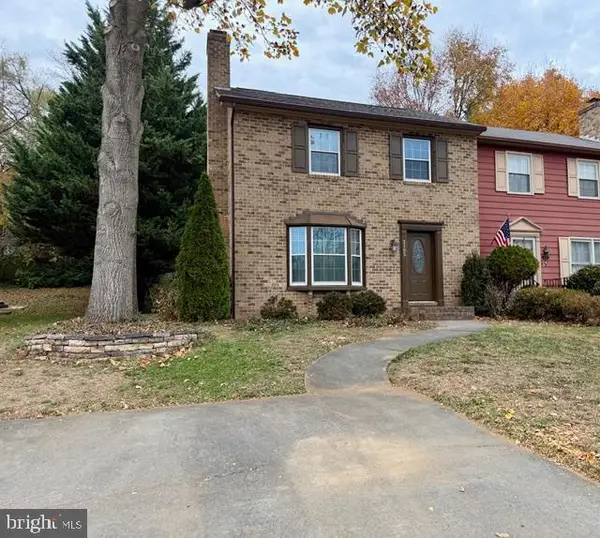 $325,000Active3 beds 2 baths1,380 sq. ft.
$325,000Active3 beds 2 baths1,380 sq. ft.2165 Harvest Dr, WINCHESTER, VA 22601
MLS# VAWI2009470Listed by: RE/MAX ROOTS - New
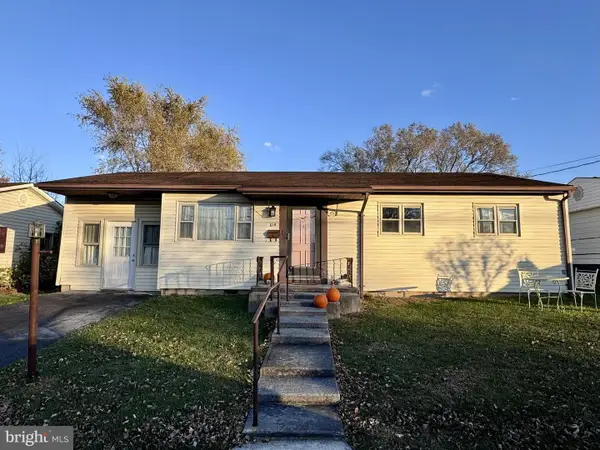 $310,000Active3 beds 2 baths954 sq. ft.
$310,000Active3 beds 2 baths954 sq. ft.614 Battle Ave, WINCHESTER, VA 22601
MLS# VAWI2009460Listed by: BURCH REAL ESTATE GROUP, LLC - New
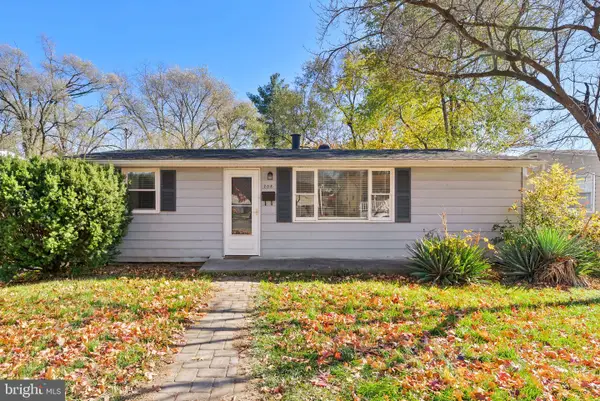 $279,000Active3 beds 1 baths907 sq. ft.
$279,000Active3 beds 1 baths907 sq. ft.208 Shenandoah Ave, WINCHESTER, VA 22601
MLS# VAWI2009462Listed by: COLONY REALTY - New
 $298,000Active2 beds 2 baths1,134 sq. ft.
$298,000Active2 beds 2 baths1,134 sq. ft.110 Chatham Sq, WINCHESTER, VA 22601
MLS# VAFV2038040Listed by: COLDWELL BANKER REALTY - New
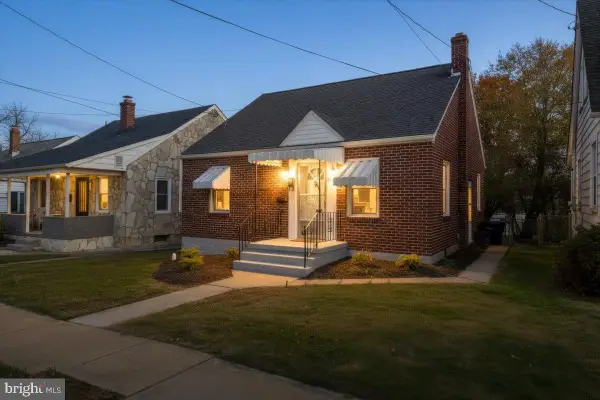 $327,000Active3 beds 1 baths2,505 sq. ft.
$327,000Active3 beds 1 baths2,505 sq. ft.312 Shawnee Ave, WINCHESTER, VA 22601
MLS# VAWI2009454Listed by: KELLER WILLIAMS REALTY 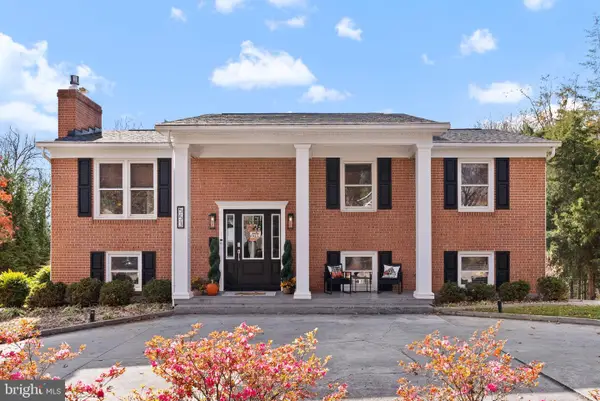 $599,000Pending5 beds 3 baths2,386 sq. ft.
$599,000Pending5 beds 3 baths2,386 sq. ft.553 Bellview Ave, WINCHESTER, VA 22601
MLS# VAWI2009450Listed by: COLONY REALTY- Coming Soon
 $525,000Coming Soon3 beds 3 baths
$525,000Coming Soon3 beds 3 baths236 Miller St, WINCHESTER, VA 22601
MLS# VAWI2009412Listed by: RE/MAX ROOTS - New
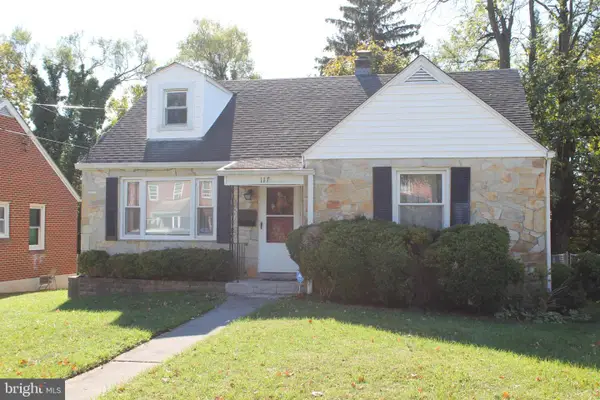 $330,000Active3 beds 1 baths1,237 sq. ft.
$330,000Active3 beds 1 baths1,237 sq. ft.117 W Oates Ave, WINCHESTER, VA 22601
MLS# VAWI2009446Listed by: REALTY ONE GROUP OLD TOWNE  $679,900Pending3 beds 3 baths3,278 sq. ft.
$679,900Pending3 beds 3 baths3,278 sq. ft.316 W Whitlock Ave, WINCHESTER, VA 22601
MLS# VAWI2009444Listed by: PEARSON SMITH REALTY, LLC- Coming Soon
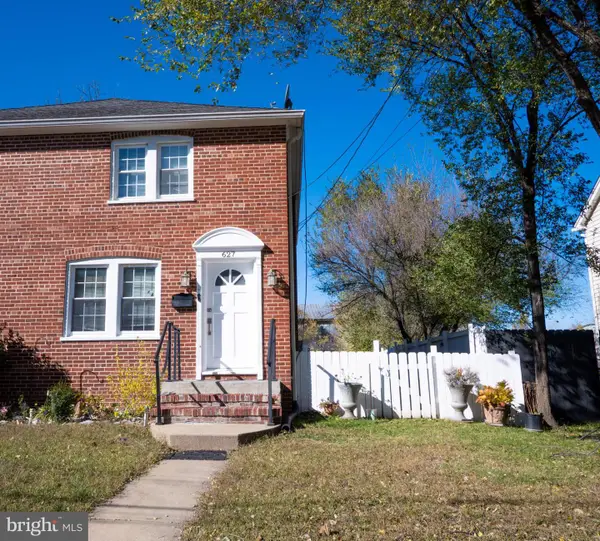 $299,990Coming Soon3 beds 1 baths
$299,990Coming Soon3 beds 1 baths627 Watson Ave, WINCHESTER, VA 22601
MLS# VAWI2009434Listed by: SAMSON PROPERTIES
