58 Summit Ln, WINTERGREEN RESORT, VA 22967
Local realty services provided by:ERA Bill May Realty Company



58 Summit Ln,WINTERGREEN RESORT, VA 22967
$1,395,000
- 5 Beds
- 4 Baths
- 4,025 sq. ft.
- Single family
- Pending
Listed by:dima holmes
Office:wintergreen realty, llc.
MLS#:667052
Source:VA_HRAR
Price summary
- Price:$1,395,000
- Price per sq. ft.:$301.62
About this home
Perched at the highest elevation in Wintergreen Resort, this stunning A-Frame Lindal Cedar home offers sweeping 180-degree views of the Shenandoah Valley and Blue Ridge Mountains. From breathtaking winter sunsets to a prime vantage of the 14th fairway, the setting is nothing short of spectacular. The spacious 5-bedroom layout includes two primary suites—one conveniently located on the main level. The open floor plan is anchored by a dramatic floor-to-ceiling glass wall in the great room, showcasing the views, and a gorgeous stone fireplace adds warmth and charm. Beautifully maintained and thoughtfully updated in recent years, this home offers excellent storage, a 2-car detached garage, and a large, very private 0.69-acre lot. Sold fully furnished, it’s move-in ready for your mountain escape. A rare Lindal Cedar gem in an unbeatable location.
Contact an agent
Home facts
- Year built:2004
- Listing Id #:667052
- Added:26 day(s) ago
- Updated:July 30, 2025 at 07:17 AM
Rooms and interior
- Bedrooms:5
- Total bathrooms:4
- Full bathrooms:4
- Living area:4,025 sq. ft.
Heating and cooling
- Cooling:Central AC, Heat Pump
- Heating:Central Heat, Dual Fuel, Electric, Propane
Structure and exterior
- Roof:Architectural Style
- Year built:2004
- Building area:4,025 sq. ft.
- Lot area:0.67 Acres
Schools
- High school:Nelson
- Middle school:Nelson
- Elementary school:Rockfish
Utilities
- Water:Public Water
- Sewer:Public Sewer
Finances and disclosures
- Price:$1,395,000
- Price per sq. ft.:$301.62
- Tax amount:$7,337 (2025)
New listings near 58 Summit Ln
- New
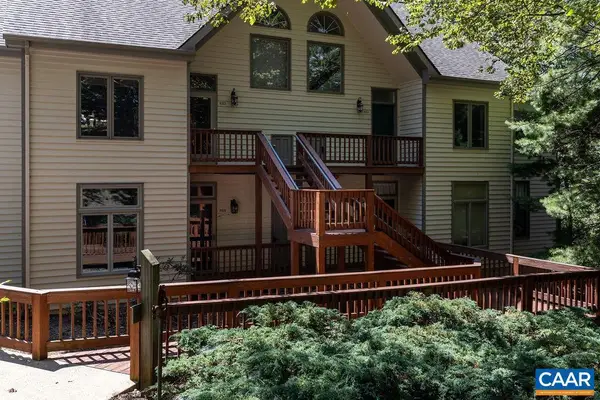 $225,000Active2 beds 2 baths1,006 sq. ft.
$225,000Active2 beds 2 baths1,006 sq. ft.2013 Stone Ridge Woods Condos, WINTERGREEN RESORT, VA 22967
MLS# 667659Listed by: WINTERGREEN REALTY, LLC 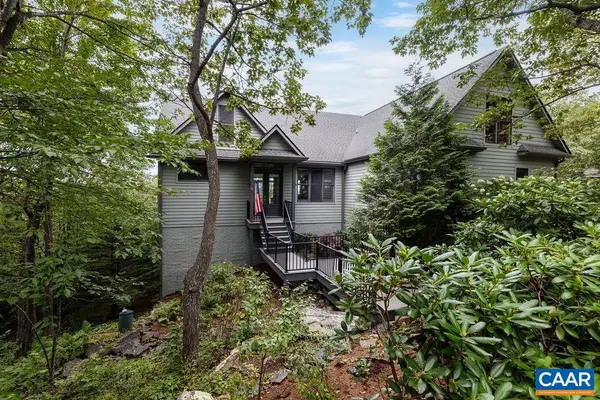 $950,000Pending6 beds 5 baths4,430 sq. ft.
$950,000Pending6 beds 5 baths4,430 sq. ft.1142 Blue Ridge Dr, WINTERGREEN RESORT, VA 22967
MLS# 667646Listed by: WINTERGREEN REALTY, LLC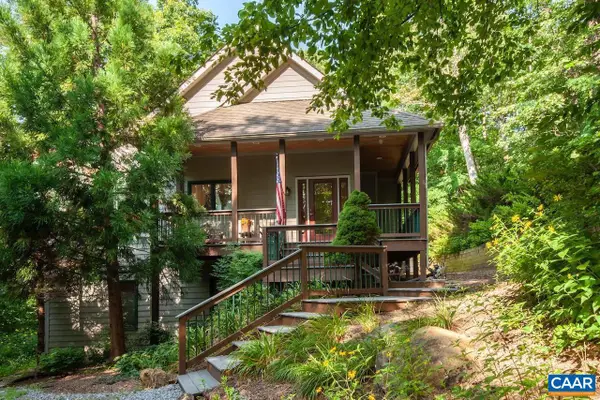 $739,000Pending4 beds 5 baths2,886 sq. ft.
$739,000Pending4 beds 5 baths2,886 sq. ft.21 Weeping Rock Ln, WINTERGREEN RESORT, VA 22967
MLS# 667634Listed by: MOUNTAIN AREA NEST REALTY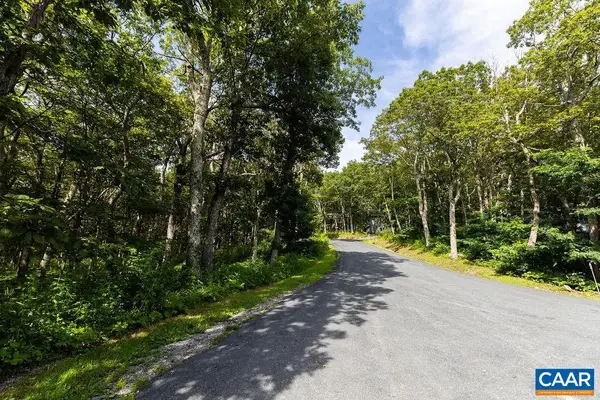 $49,000Pending0.34 Acres
$49,000Pending0.34 Acres80 Beech Dr, WINTERGREEN RESORT, VA 22967
MLS# 667475Listed by: WINTERGREEN REALTY, LLC $49,000Pending0.34 Acres
$49,000Pending0.34 Acres80 Beech Dr #55, WINTERGREEN RESORT, VA 22967
MLS# 667475Listed by: WINTERGREEN REALTY, LLC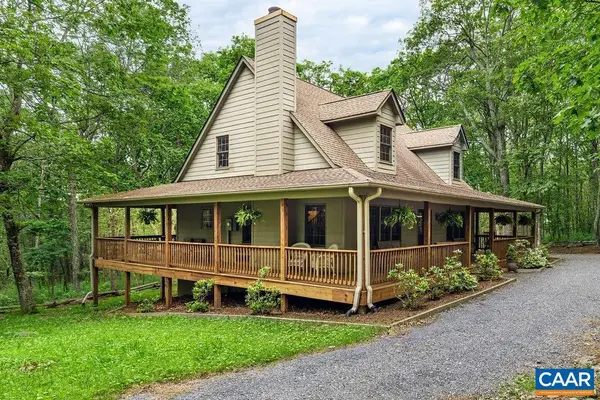 $559,000Pending3 beds 3 baths1,752 sq. ft.
$559,000Pending3 beds 3 baths1,752 sq. ft.30 Cedar Dr, WINTERGREEN RESORT, VA 22967
MLS# 667350Listed by: MOUNTAIN AREA NEST REALTY $279,000Active2 beds 2 baths1,150 sq. ft.
$279,000Active2 beds 2 baths1,150 sq. ft.649 White Oak Condos, WINTERGREEN RESORT, VA 22967
MLS# 667298Listed by: WINTERGREEN REALTY, LLC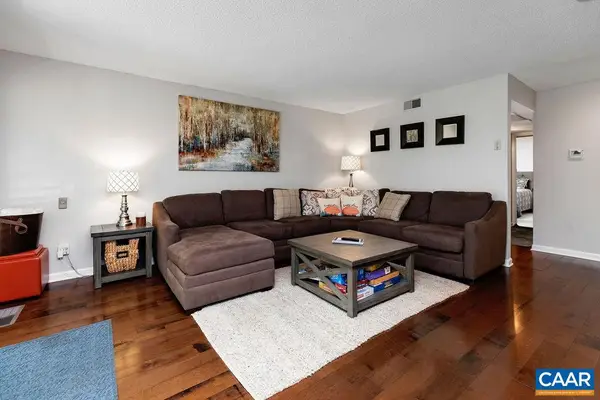 $285,000Pending3 beds 3 baths1,400 sq. ft.
$285,000Pending3 beds 3 baths1,400 sq. ft.2046 Stone Ridge Condos, WINTERGREEN RESORT, VA 22967
MLS# 667306Listed by: WINTERGREEN REALTY, LLC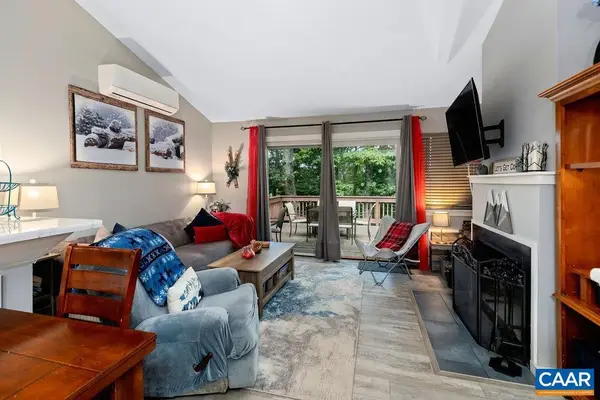 $279,000Active2 beds 2 baths1,150 sq. ft.
$279,000Active2 beds 2 baths1,150 sq. ft.649 White Oak Condos, WINTERGREEN RESORT, VA 22967
MLS# 667298Listed by: WINTERGREEN REALTY, LLC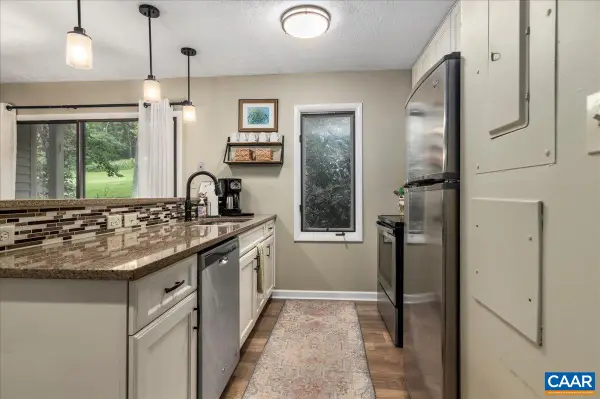 $225,000Active2 beds 2 baths812 sq. ft.
$225,000Active2 beds 2 baths812 sq. ft.2226 Tanners Ridge Condos #2226, WINTERGREEN RESORT, VA 22967
MLS# 667284Listed by: RE/MAX 1ST OLYMPIC
