14151 Cuddy Loop #301, Woodbridge, VA 22193
Local realty services provided by:ERA Cole Realty
14151 Cuddy Loop #301,Woodbridge, VA 22193
$310,000
- 2 Beds
- 2 Baths
- 1,108 sq. ft.
- Condominium
- Active
Listed by:kim j dorman
Office:long & foster real estate, inc.
MLS#:VAPW2105292
Source:BRIGHTMLS
Price summary
- Price:$310,000
- Price per sq. ft.:$279.78
- Monthly HOA dues:$94
About this home
Welcome Home! This charming, move-in-ready condo is the perfect blend of desirable location, community, and convenience. Featuring an open-concept floor plan with 2 bedrooms, 2 full bathrooms, and a bright sunroom, this home is designed for easy living. The space feels immaculate, boasting new paint and professionally cleaned carpet throughout. Worry-free major systems! This condo features an AquaTherm HVAC system. Hot water heater/boiler (2025). AC - replaced in 2012. Other notable features include a full-size stackable washer/dryer, a sprinkler system for safety, and a cozy gas fireplace for heat and ambiance. (cleaned and inspected 9/2025). The interior is highlighted by architectural details such as a cathedral ceiling in the main bedroom, tray ceilings in the living and dining rooms, crown molding, and ceramic tile in the entryway and bathrooms. The front door is freshly painted with a new door handle. Enjoy community living with access to the pool, tennis courts, basketball courts, and playgrounds. The location helps make commuting easy access to Route 1 and I-95, and you are minutes from Potomac Mills and Stonebridge for all your shopping and dining needs. Come and See this home! Make it Yours!
Contact an agent
Home facts
- Year built:1996
- Listing ID #:VAPW2105292
- Added:1 day(s) ago
- Updated:October 09, 2025 at 05:32 AM
Rooms and interior
- Bedrooms:2
- Total bathrooms:2
- Full bathrooms:2
- Living area:1,108 sq. ft.
Heating and cooling
- Cooling:Ceiling Fan(s), Central A/C
- Heating:Forced Air, Natural Gas
Structure and exterior
- Year built:1996
- Building area:1,108 sq. ft.
Utilities
- Water:Public
- Sewer:Public Sewer
Finances and disclosures
- Price:$310,000
- Price per sq. ft.:$279.78
- Tax amount:$2,620 (2025)
New listings near 14151 Cuddy Loop #301
- New
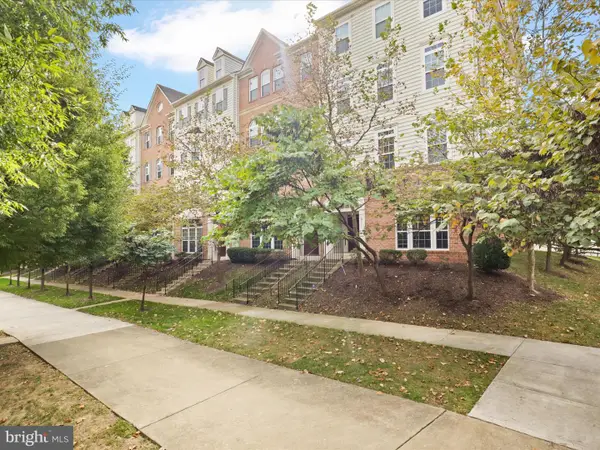 $430,000Active3 beds 3 baths1,540 sq. ft.
$430,000Active3 beds 3 baths1,540 sq. ft.2531 Eastbourne Dr, WOODBRIDGE, VA 22191
MLS# VAPW2105790Listed by: CENTURY 21 NEW MILLENNIUM - Coming Soon
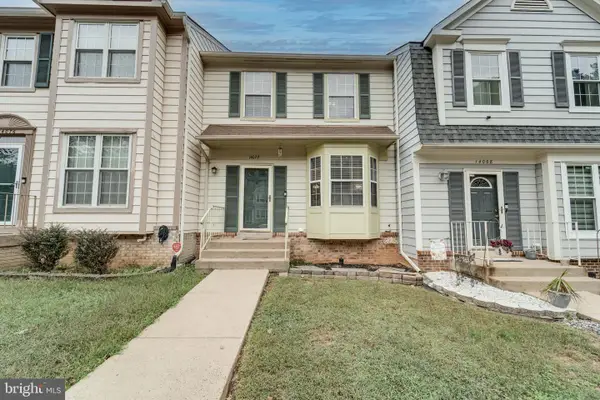 $458,000Coming Soon3 beds 4 baths
$458,000Coming Soon3 beds 4 baths14072 Oxbridge Inn Ct, WOODBRIDGE, VA 22193
MLS# VAPW2105842Listed by: CENTURY 21 NEW MILLENNIUM - Coming SoonOpen Sun, 2 to 4pm
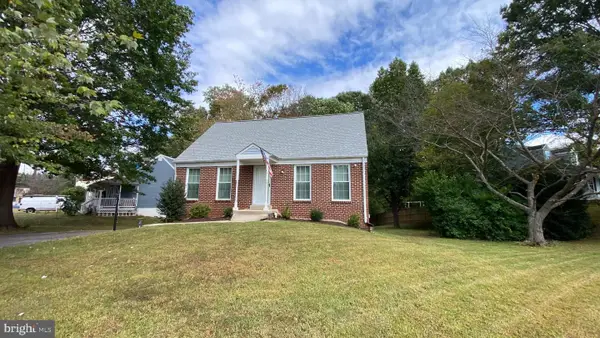 $500,000Coming Soon3 beds 3 baths
$500,000Coming Soon3 beds 3 baths14371 Salsbury Ct, WOODBRIDGE, VA 22193
MLS# VAPW2105836Listed by: CENTURY 21 NEW MILLENNIUM - New
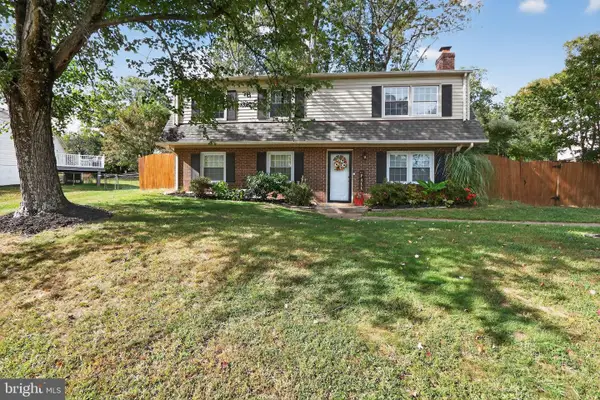 $499,900Active4 beds 2 baths1,900 sq. ft.
$499,900Active4 beds 2 baths1,900 sq. ft.13918 Lynhurst Dr, WOODBRIDGE, VA 22193
MLS# VAPW2105638Listed by: WEICHERT, REALTORS - Coming SoonOpen Sun, 12 to 3pm
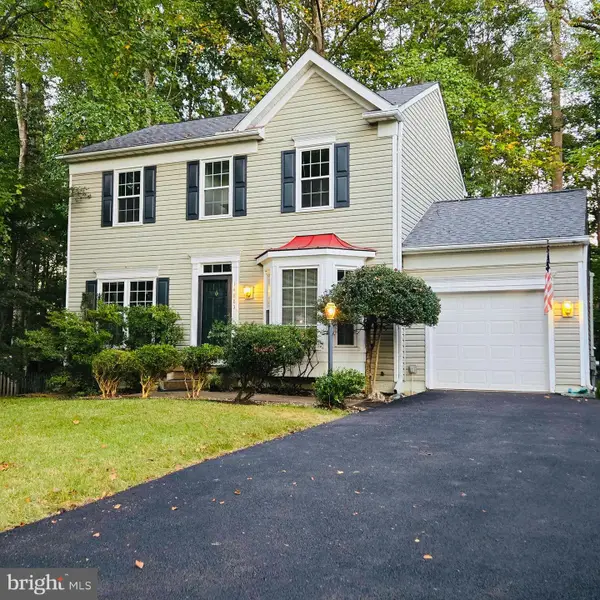 $649,000Coming Soon4 beds 4 baths
$649,000Coming Soon4 beds 4 baths14883 Buttonwood Ct, WOODBRIDGE, VA 22193
MLS# VAPW2105814Listed by: GSHWANG REALTY - Coming Soon
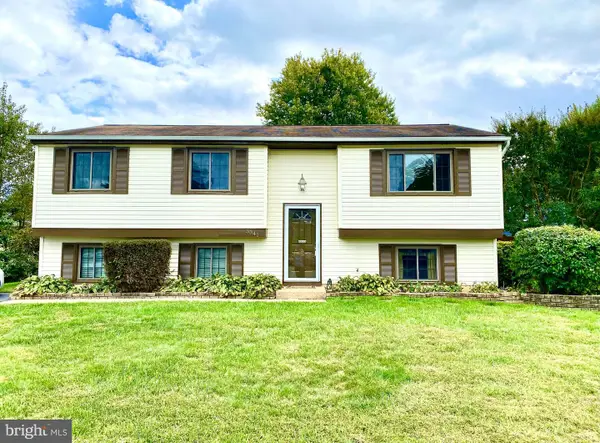 $449,900Coming Soon3 beds 1 baths
$449,900Coming Soon3 beds 1 baths3341 Bybrook Ln, WOODBRIDGE, VA 22192
MLS# VAPW2105808Listed by: SAMSON PROPERTIES 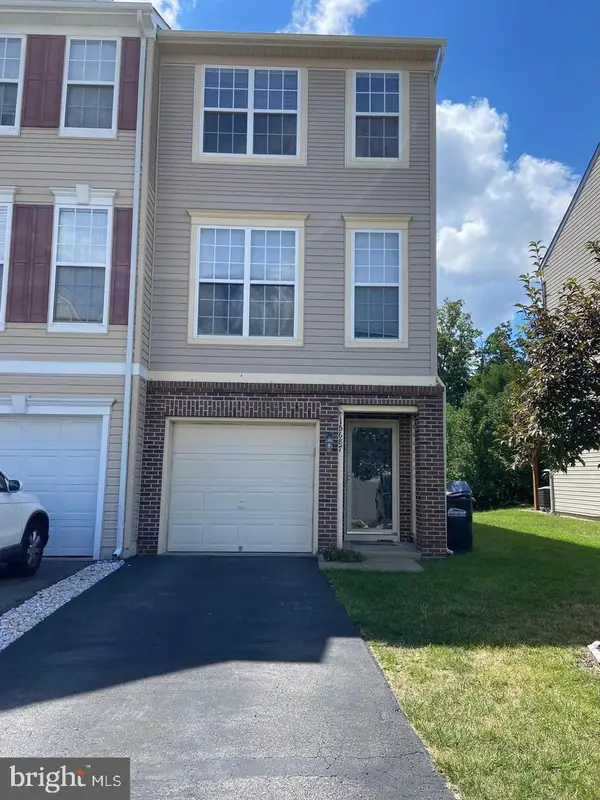 $440,000Pending3 beds 4 baths1,750 sq. ft.
$440,000Pending3 beds 4 baths1,750 sq. ft.15687 John Diskin, WOODBRIDGE, VA 22191
MLS# VAPW2105802Listed by: KELLER WILLIAMS REALTY- Coming Soon
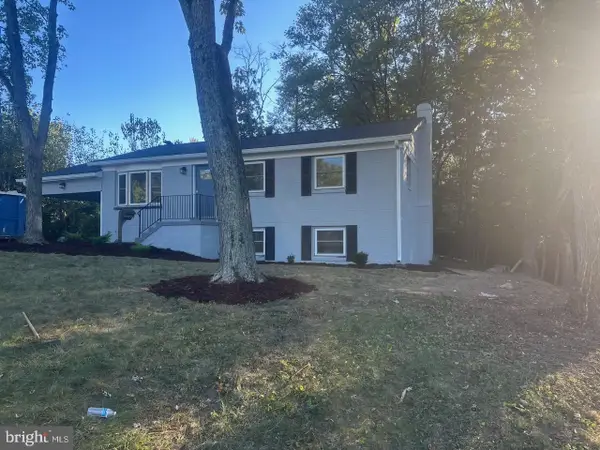 $510,000Coming Soon4 beds 3 baths
$510,000Coming Soon4 beds 3 baths3017 Arkendale St, WOODBRIDGE, VA 22193
MLS# VAPW2105774Listed by: NATIONAL CAPITAL LAND & DEVELOPMENT, INC. - Open Sun, 1 to 3pmNew
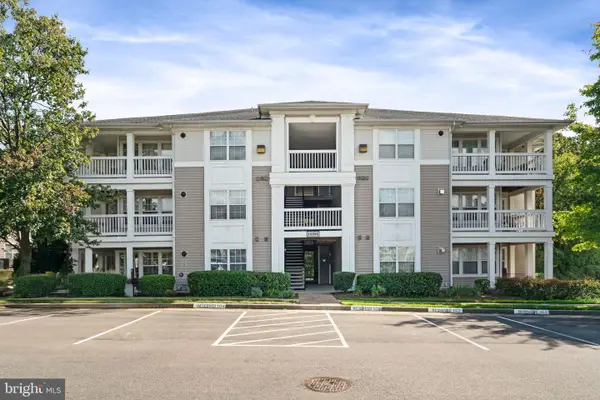 $325,000Active2 beds 2 baths1,100 sq. ft.
$325,000Active2 beds 2 baths1,100 sq. ft.14184 Cuddy Loop #101, WOODBRIDGE, VA 22193
MLS# VAPW2105542Listed by: WEICHERT, REALTORS - Open Fri, 3 to 5pmNew
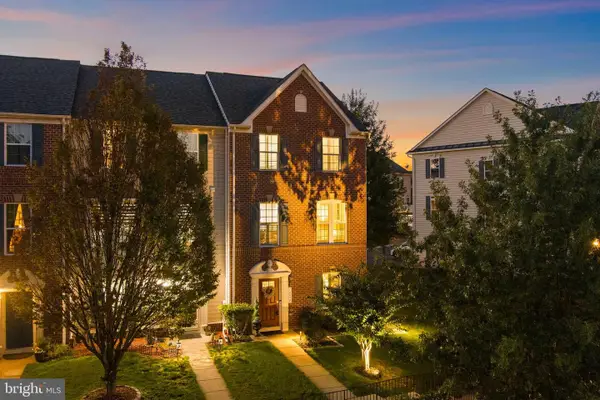 $570,000Active3 beds 4 baths1,760 sq. ft.
$570,000Active3 beds 4 baths1,760 sq. ft.12658 Stone Lined Cir, WOODBRIDGE, VA 22192
MLS# VAPW2105754Listed by: SAMSON PROPERTIES
