15636 Avocet Loop, WOODBRIDGE, VA 22191
Local realty services provided by:ERA Byrne Realty

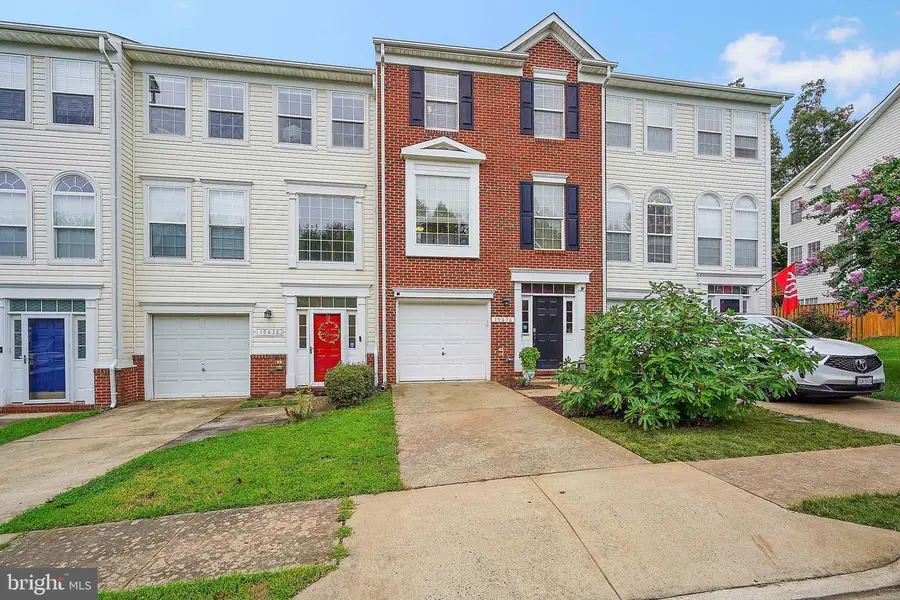
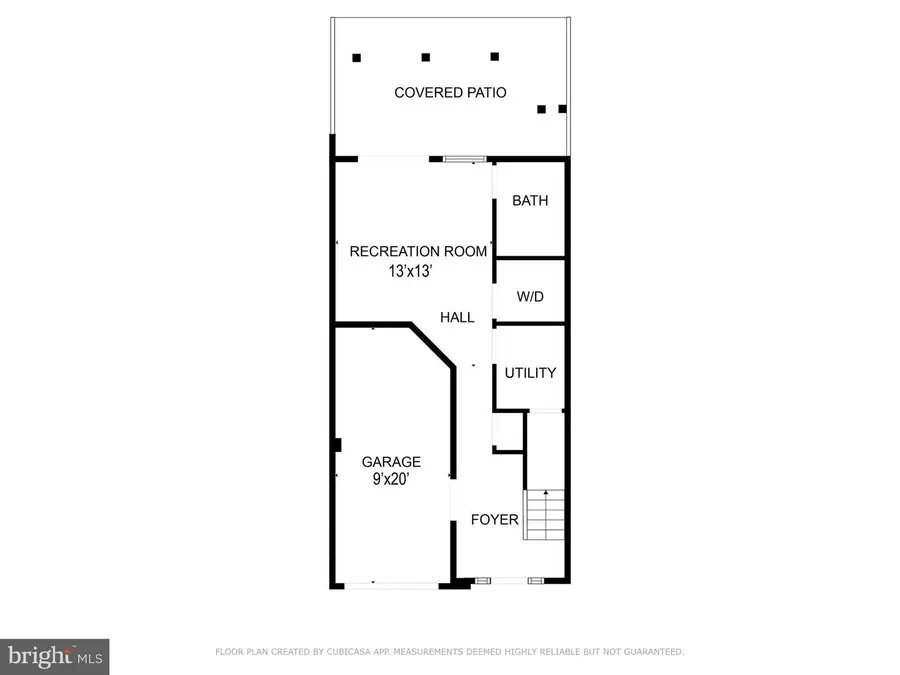
15636 Avocet Loop,WOODBRIDGE, VA 22191
$574,900
- 3 Beds
- 3 Baths
- 1,870 sq. ft.
- Townhouse
- Active
Listed by:lana de moraes africano
Office:compass
MLS#:VAPW2102632
Source:BRIGHTMLS
Price summary
- Price:$574,900
- Price per sq. ft.:$307.43
- Monthly HOA dues:$142
About this home
Located in the Riverside Station townhome community, this beautiful three-level, 3-bedroom, 3-full-bath townhome features a one-car garage, updated kitchen and baths, and a brand-new roof—in a fantastic location close to everything.
A two-story foyer leads to the entry-level family/rec room with laundry and a full bath—currently used as income property. Patio doors open to a paver patio and a newly sodded, flat, fully fenced backyard. Loads of improvements—see documents for the full list.
The main level offers a living room, dining room, and a spacious eat-in kitchen with leathered granite countertops, new stainless steel appliances (including a new range), and a pantry.
Upstairs, the primary suite includes a walk-in closet and a large bath with soaking tub, separate shower, double vanity, ceramic tile floor, and solid-surface countertops. Two additional bedrooms share the second full bath.
Prime Woodbridge location near Route 1 and I-95, close to shopping, dining, schools, and major commuter routes. Community amenities include a clubhouse, gym, outdoor pool, and tot lots.
Contact an agent
Home facts
- Year built:2003
- Listing Id #:VAPW2102632
- Added:1 day(s) ago
- Updated:August 23, 2025 at 04:35 AM
Rooms and interior
- Bedrooms:3
- Total bathrooms:3
- Full bathrooms:3
- Living area:1,870 sq. ft.
Heating and cooling
- Cooling:Central A/C
- Heating:Central, Natural Gas
Structure and exterior
- Year built:2003
- Building area:1,870 sq. ft.
- Lot area:0.04 Acres
Schools
- High school:FREEDOM
- Middle school:RIPPON
- Elementary school:LEESYLVANIA
Utilities
- Water:Public
- Sewer:Public Sewer
Finances and disclosures
- Price:$574,900
- Price per sq. ft.:$307.43
- Tax amount:$4,624 (2025)
New listings near 15636 Avocet Loop
- New
 $545,000Active3 beds 3 baths
$545,000Active3 beds 3 baths419 Cambridge Lndg #419b, CAMBRIDGE, MD 21613
MLS# MDDO2010376Listed by: BENSON & MANGOLD, LLC 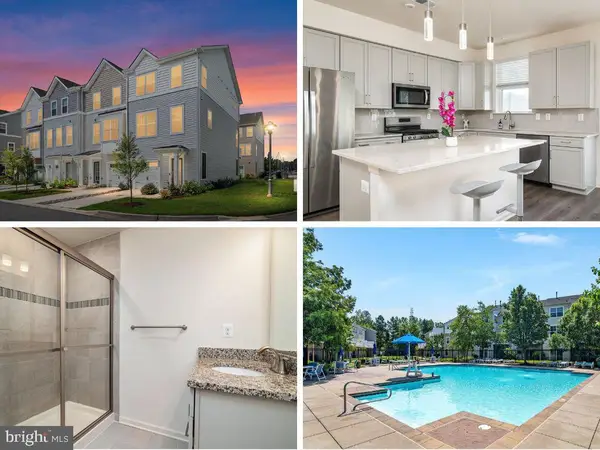 $275,000Active3 beds 3 baths1,796 sq. ft.
$275,000Active3 beds 3 baths1,796 sq. ft.511 Seaway Ln, CAMBRIDGE, MD 21613
MLS# MDDO2009962Listed by: KELLER WILLIAMS FLAGSHIP $220,000Pending2 beds 3 baths1,450 sq. ft.
$220,000Pending2 beds 3 baths1,450 sq. ft.24 Oak St, CAMBRIDGE, MD 21613
MLS# MDDO2010362Listed by: POWELL REALTORS- New
 $679,000Active10 Acres
$679,000Active10 Acres5816 Indian Quarter Rd, CAMBRIDGE, MD 21613
MLS# MDDO2010366Listed by: SHARON REAL ESTATE P.C. - New
 $89,900Active2 beds 1 baths624 sq. ft.
$89,900Active2 beds 1 baths624 sq. ft.429 Camper St, CAMBRIDGE, MD 21613
MLS# MDDO2010350Listed by: KELLER WILLIAMS REALTY - New
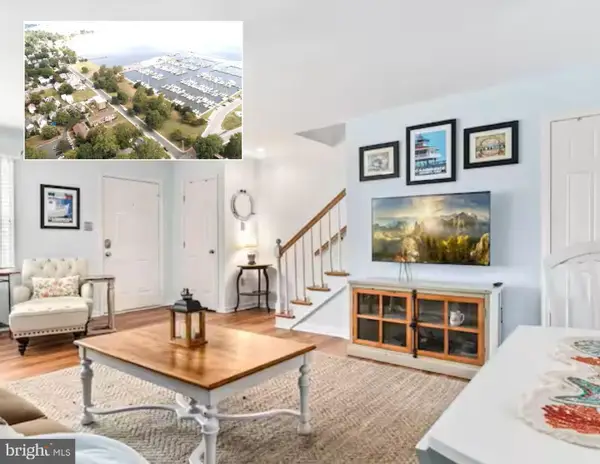 $274,950Active2 beds 3 baths1,082 sq. ft.
$274,950Active2 beds 3 baths1,082 sq. ft.604-2 Water St, CAMBRIDGE, MD 21613
MLS# MDDO2010316Listed by: LONG & FOSTER REAL ESTATE, INC. - New
 $289,900Active3 beds 3 baths1,580 sq. ft.
$289,900Active3 beds 3 baths1,580 sq. ft.600 Red Bill Ln, CAMBRIDGE, MD 21613
MLS# MDDO2010240Listed by: RE/MAX ADVANTAGE REALTY - Open Sat, 10am to 12pmNew
 $319,999Active3 beds 2 baths1,364 sq. ft.
$319,999Active3 beds 2 baths1,364 sq. ft.2422 Rock Dr, CAMBRIDGE, MD 21613
MLS# MDDO2010306Listed by: BENSON & MANGOLD, LLC - New
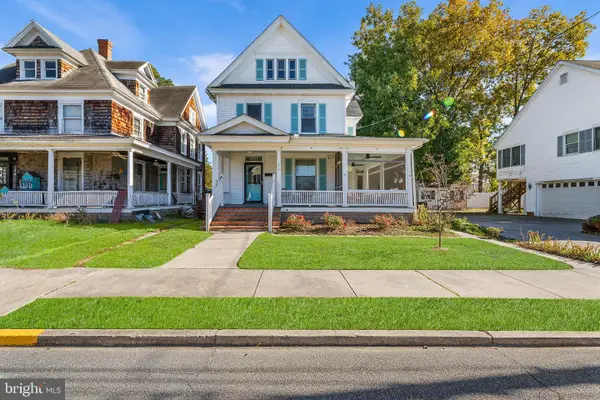 $410,000Active3 beds 4 baths2,617 sq. ft.
$410,000Active3 beds 4 baths2,617 sq. ft.314 Belvedere Ave, CAMBRIDGE, MD 21613
MLS# MDDO2010310Listed by: REDFIN CORP - New
 $379,000Active3 beds 3 baths2,164 sq. ft.
$379,000Active3 beds 3 baths2,164 sq. ft.4 Mimosa Ct, CAMBRIDGE, MD 21613
MLS# MDDO2010288Listed by: SHORE LIVING REAL ESTATE
