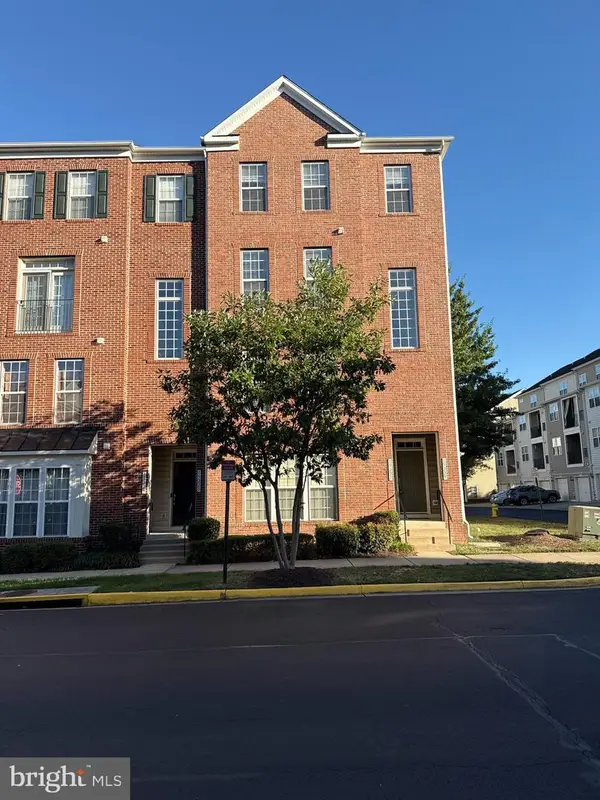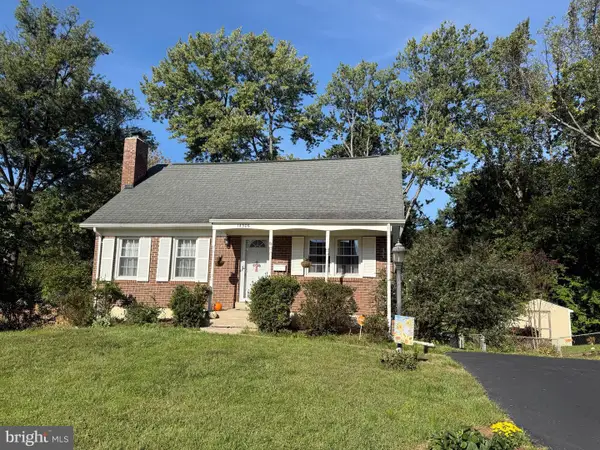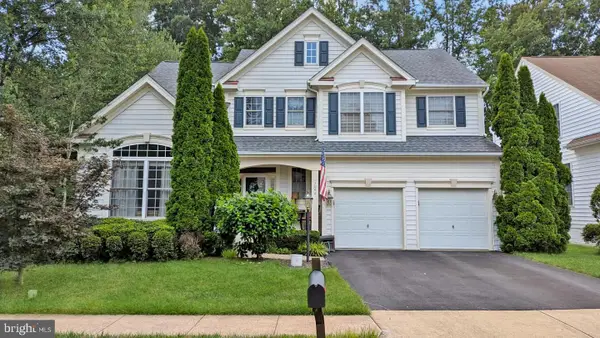2498 Paxton St, Woodbridge, VA 22192
Local realty services provided by:O'BRIEN REALTY ERA POWERED
2498 Paxton St,Woodbridge, VA 22192
$567,000
- 3 Beds
- 3 Baths
- 1,908 sq. ft.
- Single family
- Pending
Listed by:christine b brown
Office:corcoran mcenearney
MLS#:VAPW2100010
Source:BRIGHTMLS
Price summary
- Price:$567,000
- Price per sq. ft.:$297.17
About this home
Buyer got cold feet, their loss is your gain! Welcome to this amazing Lake Ridge Stunner! 2498 Paxton St. features 3 bedrooms and 2.5 baths on 2 levels. You walk into an a very large open concept living area, with enough space for watching tv, dining, working or whatever your needs are. Updated LVT flooring throughout, fresh paint, and tons of natural light. The gourmet kitchen is at the back of the home and boasts quartz countertops, an island, stainless steel appliances, tile backsplash, hood, table space for eating and the most enviable walk-in pantry in the neighborhood! Access the rear yard from the kitchen which is perfect for grilling out or sitting by the firepit. Upstairs the gorgeous bedrooms are set up for maximum relaxing. The primary bedroom features an En-Suite, an office nook, walk in closet and a roof top deck for sunbathing, reading, or relaxing! All of this in the sought after Lake Ridge community. Residents of Lake Ridge enjoy a wealth of amenities, including the lake, pools, tennis courts, walking trails, and playgrounds. Its proximity to shopping centers like Tacketts Mill, Potomac Mills, dining, hospitals, and major commuter routes offers both tranquility and convenience. Welcome & Enjoy!!
Contact an agent
Home facts
- Year built:1972
- Listing ID #:VAPW2100010
- Added:73 day(s) ago
- Updated:October 04, 2025 at 07:48 AM
Rooms and interior
- Bedrooms:3
- Total bathrooms:3
- Full bathrooms:2
- Half bathrooms:1
- Living area:1,908 sq. ft.
Heating and cooling
- Cooling:Ceiling Fan(s), Central A/C
- Heating:Central, Natural Gas
Structure and exterior
- Roof:Asphalt, Flat
- Year built:1972
- Building area:1,908 sq. ft.
- Lot area:0.12 Acres
Utilities
- Water:Public
- Sewer:Public Sewer
Finances and disclosures
- Price:$567,000
- Price per sq. ft.:$297.17
- Tax amount:$4,449 (2025)
New listings near 2498 Paxton St
- Coming SoonOpen Sat, 1 to 3pm
 $425,000Coming Soon2 beds 3 baths
$425,000Coming Soon2 beds 3 baths15227 Lancashire Dr, WOODBRIDGE, VA 22191
MLS# VAPW2105496Listed by: CENTURY 21 NEW MILLENNIUM - Coming Soon
 $375,000Coming Soon3 beds 3 baths
$375,000Coming Soon3 beds 3 baths12608 Kempston Ln, WOODBRIDGE, VA 22192
MLS# VAPW2105350Listed by: FOXTROT COMPANY - Open Sun, 11am to 1pmNew
 $535,000Active5 beds 3 baths2,120 sq. ft.
$535,000Active5 beds 3 baths2,120 sq. ft.3925 Forge Dr, WOODBRIDGE, VA 22193
MLS# VAPW2105234Listed by: SAMSON PROPERTIES - New
 $620,000Active4 beds 4 baths2,401 sq. ft.
$620,000Active4 beds 4 baths2,401 sq. ft.13352 Smoketown Rd, WOODBRIDGE, VA 22192
MLS# VAPW2105482Listed by: M.O. WILSON PROPERTIES - Coming Soon
 $725,000Coming Soon4 beds 4 baths
$725,000Coming Soon4 beds 4 baths5710 Rhode Island Dr, WOODBRIDGE, VA 22193
MLS# VAPW2105376Listed by: KELLER WILLIAMS REALTY/LEE BEAVER & ASSOC. - Coming Soon
 $500,000Coming Soon3 beds 3 baths
$500,000Coming Soon3 beds 3 baths14506 Danville Rd, WOODBRIDGE, VA 22193
MLS# VAPW2105456Listed by: M.O. WILSON PROPERTIES - Coming Soon
 $388,000Coming Soon4 beds 3 baths
$388,000Coming Soon4 beds 3 baths16707 Chowning Ct, WOODBRIDGE, VA 22191
MLS# VAPW2105470Listed by: SAMSON PROPERTIES - New
 $509,900Active4 beds 4 baths2,100 sq. ft.
$509,900Active4 beds 4 baths2,100 sq. ft.16873 Sea Lawn Pl, WOODBRIDGE, VA 22191
MLS# VAPW2105464Listed by: LONG & FOSTER REAL ESTATE, INC. - Coming Soon
 $730,000Coming Soon4 beds 4 baths
$730,000Coming Soon4 beds 4 baths13044 Pilgrims Inn Dr, WOODBRIDGE, VA 22193
MLS# VAPW2098810Listed by: CENTURY 21 NEW MILLENNIUM - Coming Soon
 $399,999Coming Soon3 beds 2 baths
$399,999Coming Soon3 beds 2 baths14550 Eastman St, WOODBRIDGE, VA 22193
MLS# VAPW2104846Listed by: RE/MAX REALTY GROUP
