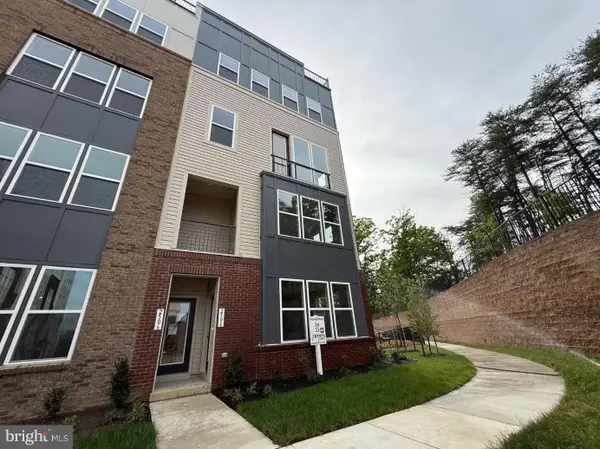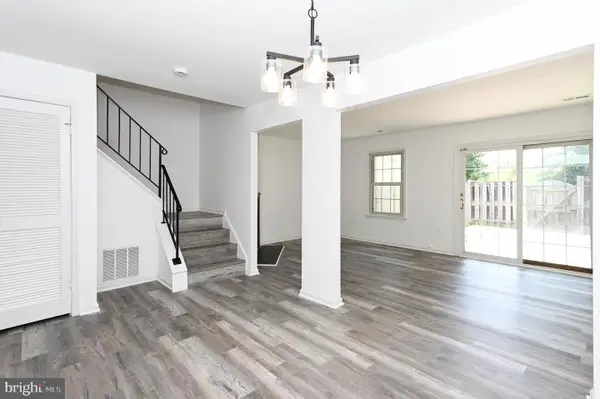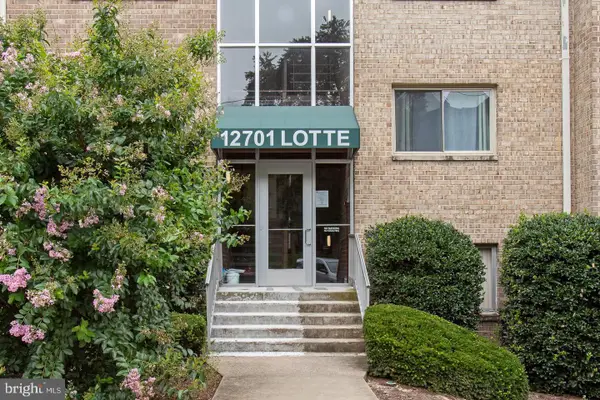3573 Eagle Ridge Dr, Woodbridge, VA 22191
Local realty services provided by:ERA Martin Associates
3573 Eagle Ridge Dr,Woodbridge, VA 22191
$679,999
- 5 Beds
- 4 Baths
- 3,658 sq. ft.
- Single family
- Active
Listed by:debbie p kent
Office:cottage street realty llc.
MLS#:VAPW2105560
Source:BRIGHTMLS
Price summary
- Price:$679,999
- Price per sq. ft.:$185.89
- Monthly HOA dues:$138
About this home
Enjoy the beauty of this two-story home with Victorian facade. Inside you will enter the foyer with a hall closet and powder room. Enjoy a modern kitchen complete with a pantry, granite countertops, a new electric cooktop, newer refrigerator, and wall ovens that have rarely been used. The main level has a seamless open floor layout with scratch resistant and waterproof stone and vinyl composite flooring, making it easy to keep high-traffic areas clean. The same flooring provides continuity on all levels. Upstairs, behind double doors, is the oversized primary bedroom retreat with room to fit a king-size bedroom set and chairs for a sitting area. Open the double doors to the owner's bath complete with a soaking tub and separate shower. Additionally, there are three spacious carpeted bedrooms and a new hall bathroom. The lower level boasts a fully finished basement with recreation room and a fifth bedroom with egress window and an adjacent bathroom. There is also a kitchenette area with cabinets and a sink that may function as a wet-bar. Keep the climate controlled comfortably with the Carrier HVAC that was installed four years ago and functions as new. The expansion tank of the hot water heater was replaced in 2025, so the unit will provide hot water for years to come. The fully walkout basement has a stone paver patio where you may sit and enjoy the serenity of the backyard that backs to peaceful woods and is enclosed by a fence.
Contact an agent
Home facts
- Year built:2015
- Listing ID #:VAPW2105560
- Added:1 day(s) ago
- Updated:October 06, 2025 at 05:42 PM
Rooms and interior
- Bedrooms:5
- Total bathrooms:4
- Full bathrooms:3
- Half bathrooms:1
- Living area:3,658 sq. ft.
Heating and cooling
- Cooling:Ceiling Fan(s), Central A/C
- Heating:90% Forced Air, Natural Gas
Structure and exterior
- Roof:Composite
- Year built:2015
- Building area:3,658 sq. ft.
- Lot area:0.11 Acres
Schools
- High school:POTOMAC
- Middle school:POTOMAC
- Elementary school:MARY WILLIAMS
Utilities
- Water:Public
- Sewer:Public Sewer
Finances and disclosures
- Price:$679,999
- Price per sq. ft.:$185.89
- Tax amount:$6,726 (2025)
New listings near 3573 Eagle Ridge Dr
- New
 $629,900Active3 beds 3 baths2,336 sq. ft.
$629,900Active3 beds 3 baths2,336 sq. ft.2506 Neabsco Common Pl, WOODBRIDGE, VA 22191
MLS# VAPW2105556Listed by: SAMSON PROPERTIES - New
 $410,000Active3 beds 3 baths1,380 sq. ft.
$410,000Active3 beds 3 baths1,380 sq. ft.3513 Legere Ct, WOODBRIDGE, VA 22193
MLS# VAPW2105566Listed by: KELLER WILLIAMS CAPITAL PROPERTIES - Coming Soon
 $875,000Coming Soon5 beds 4 baths
$875,000Coming Soon5 beds 4 baths12303 Eliff Way, WOODBRIDGE, VA 22192
MLS# VAPW2105490Listed by: LONG & FOSTER REAL ESTATE, INC. - Open Sat, 1:30 to 5pmNew
 $228,900Active3 beds 1 baths1,020 sq. ft.
$228,900Active3 beds 1 baths1,020 sq. ft.12701 Lotte Dr #203, WOODBRIDGE, VA 22192
MLS# VAPW2105538Listed by: SPRING HILL REAL ESTATE, LLC. - New
 $549,900Active3 beds 3 baths2,215 sq. ft.
$549,900Active3 beds 3 baths2,215 sq. ft.2514 Neabsco Common Pl, WOODBRIDGE, VA 22191
MLS# VAPW2105540Listed by: SAMSON PROPERTIES - New
 $574,900Active3 beds 3 baths2,313 sq. ft.
$574,900Active3 beds 3 baths2,313 sq. ft.2624 Neabsco Common Pl, WOODBRIDGE, VA 22191
MLS# VAPW2105448Listed by: SAMSON PROPERTIES - New
 $449,999Active3 beds 3 baths1,988 sq. ft.
$449,999Active3 beds 3 baths1,988 sq. ft.14836 Winding Loop, WOODBRIDGE, VA 22191
MLS# VAPW2104972Listed by: COMPASS - Coming SoonOpen Sat, 11am to 2pm
 $430,000Coming Soon3 beds 2 baths
$430,000Coming Soon3 beds 2 baths15209 Calexico Ln, WOODBRIDGE, VA 22193
MLS# VAPW2105510Listed by: RE/MAX GALAXY - Coming Soon
 $585,000Coming Soon3 beds 4 baths
$585,000Coming Soon3 beds 4 baths2119 Callao Ct, WOODBRIDGE, VA 22191
MLS# VAPW2104970Listed by: SAMSON PROPERTIES
