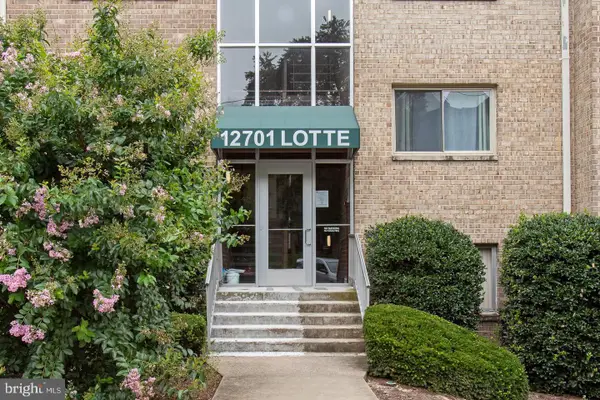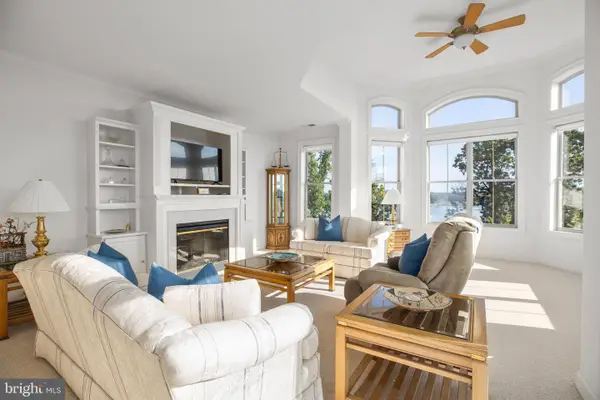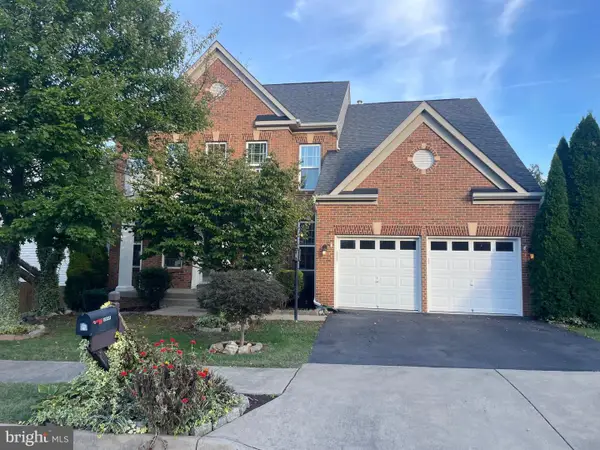2624 Neabsco Common Pl, Woodbridge, VA 22191
Local realty services provided by:ERA Liberty Realty
2624 Neabsco Common Pl,Woodbridge, VA 22191
$574,900
- 3 Beds
- 3 Baths
- 2,313 sq. ft.
- Townhouse
- Active
Listed by:tracy lynn davis
Office:samson properties
MLS#:VAPW2105448
Source:BRIGHTMLS
Price summary
- Price:$574,900
- Price per sq. ft.:$248.55
- Monthly HOA dues:$22
About this home
Urban-Style Townhome Condominium: Modern Living with Elevated Elegance
Discover the perfect blend of contemporary design and functional sophistication in this stunning urban-style townhome. Featuring 3 spacious bedrooms, 2.5 baths, and a rooftop terrace, this residence offers open-concept living at its finest.
Step into a sun-drenched main level where the living, dining, and office areas flow seamlessly, creating an inviting atmosphere ideal for entertaining, relaxing, or working from home. The gourmet kitchen is a culinary masterpiece, boasting white shaker cabinetry, a generous quartz-topped island, and premium stainless-steel Whirlpool appliances. Luxurious vinyl plank flooring enhances the modern aesthetic throughout.
Enjoy outdoor living on the expansive terrace—perfect for al fresco dining or unwinding under the stars. Upstairs, a versatile loft space awaits, ideal for a home office, lounge, or creative studio.
Retreat to the elegant primary suite, thoughtfully designed for comfort and style, complete with a spacious walk-in closet. Two additional bedrooms offer ample space for family or guests, while a well-appointed hall bath with double-sink vanity and an upstairs laundry room add everyday convenience.
Cap it all off with a private rooftop terrace—an exceptional space for social gatherings, quiet moments, or panoramic views. This is more than a home; it’s a lifestyle.
Contact an agent
Home facts
- Year built:2025
- Listing ID #:VAPW2105448
- Added:1 day(s) ago
- Updated:October 06, 2025 at 04:32 AM
Rooms and interior
- Bedrooms:3
- Total bathrooms:3
- Full bathrooms:2
- Half bathrooms:1
- Living area:2,313 sq. ft.
Heating and cooling
- Cooling:Central A/C, Fresh Air Recovery System, Programmable Thermostat
- Heating:90% Forced Air, Central, Electric, Programmable Thermostat
Structure and exterior
- Roof:Rubber
- Year built:2025
- Building area:2,313 sq. ft.
Schools
- High school:FREEDOM
- Middle school:RIPPON
- Elementary school:FITZGERALD
Utilities
- Water:Public
- Sewer:Public Sewer
Finances and disclosures
- Price:$574,900
- Price per sq. ft.:$248.55
New listings near 2624 Neabsco Common Pl
- Open Sat, 1:30 to 5pmNew
 $228,900Active3 beds 1 baths883 sq. ft.
$228,900Active3 beds 1 baths883 sq. ft.12701 Lotte Dr #203, WOODBRIDGE, VA 22192
MLS# VAPW2105538Listed by: SPRING HILL REAL ESTATE, LLC. - New
 $549,900Active3 beds 3 baths2,215 sq. ft.
$549,900Active3 beds 3 baths2,215 sq. ft.2514 Neabsco Common Pl, WOODBRIDGE, VA 22191
MLS# VAPW2105540Listed by: SAMSON PROPERTIES - New
 $449,999Active3 beds 3 baths1,988 sq. ft.
$449,999Active3 beds 3 baths1,988 sq. ft.14836 Winding Loop, WOODBRIDGE, VA 22191
MLS# VAPW2104972Listed by: COMPASS - Coming SoonOpen Sat, 11am to 2pm
 $430,000Coming Soon3 beds 2 baths
$430,000Coming Soon3 beds 2 baths15209 Calexico Ln, WOODBRIDGE, VA 22193
MLS# VAPW2105510Listed by: RE/MAX GALAXY - Coming Soon
 $585,000Coming Soon3 beds 4 baths
$585,000Coming Soon3 beds 4 baths2119 Callao Ct, WOODBRIDGE, VA 22191
MLS# VAPW2104970Listed by: SAMSON PROPERTIES - New
 $495,000Active3 beds 3 baths2,153 sq. ft.
$495,000Active3 beds 3 baths2,153 sq. ft.14782 Potomac Branch Dr, WOODBRIDGE, VA 22191
MLS# VAPW2105344Listed by: EXP REALTY, LLC - New
 $399,900Active3 beds 2 baths1,449 sq. ft.
$399,900Active3 beds 2 baths1,449 sq. ft.14648 Bakersfield St, WOODBRIDGE, VA 22193
MLS# VAPW2105478Listed by: M.O. WILSON PROPERTIES - New
 $699,000Active2 beds 2 baths1,997 sq. ft.
$699,000Active2 beds 2 baths1,997 sq. ft.500 Belmont Bay Dr #414, WOODBRIDGE, VA 22191
MLS# VAPW2102626Listed by: KW METRO CENTER - Coming SoonOpen Thu, 5 to 7pm
 $875,000Coming Soon6 beds 4 baths
$875,000Coming Soon6 beds 4 baths15333 Wits End Dr, WOODBRIDGE, VA 22193
MLS# VAPW2105342Listed by: EXP REALTY, LLC
