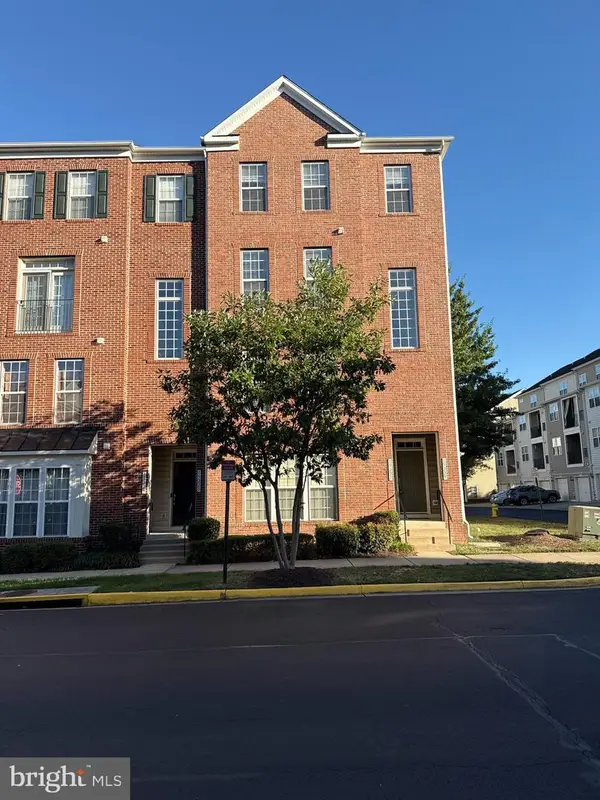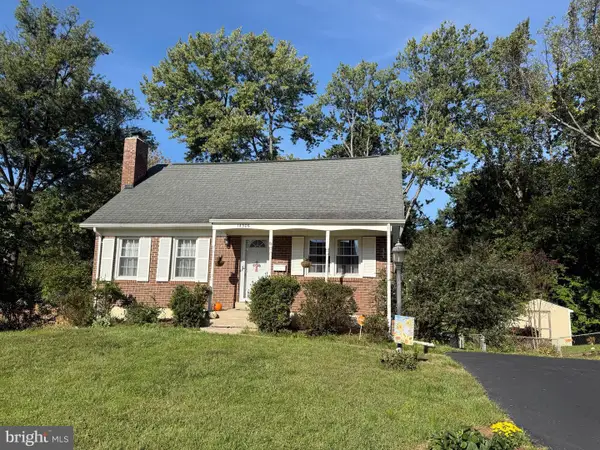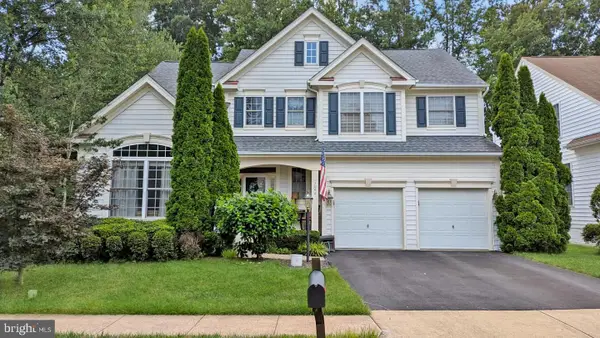440 Belmont Bay Dr #302, Woodbridge, VA 22191
Local realty services provided by:O'BRIEN REALTY ERA POWERED
440 Belmont Bay Dr #302,Woodbridge, VA 22191
$589,000
- 2 Beds
- 2 Baths
- 1,764 sq. ft.
- Condominium
- Pending
Listed by:shalisha ragland
Office:rlah @properties
MLS#:VAPW2093802
Source:BRIGHTMLS
Price summary
- Price:$589,000
- Price per sq. ft.:$333.9
About this home
Back on the market for 2 weeks only! Step into refined waterfront living in this beautifully maintained 2-bedroom, 2-bath condo in the coveted Harbor Point East building of Belmont Bay—one of Northern Virginia’s best-kept secrets for serene riverfront living with commuter-friendly access. Unit 302 features an UNOBSTRUCTED waterfront view from the living room, balcony, and both bedrooms.
This spacious unit features nearly 1,800 square feet of elegant one-level living, where oversized windows and a private covered balcony frame peaceful views of the Occoquan River and marina. Wake up to soft morning light and end your day with golden-hour skies—all from the comfort of your living room and primary suite.
The open-concept layout flows effortlessly from a well-appointed kitchen with granite countertops and stainless steel appliances to a large living and dining area that’s perfect for entertaining or unwinding.
The primary suite features a large walk-in closet and a spa-inspired en-suite bath, complete with a soaking tub, separate shower, and dual vanities. The second bedroom is generously sized and located opposite the primary for added privacy—ideal for guests, a home office, or both.
Additional highlights include:
Deeded garage parking space
Dedicated storage room on garage level
In-unit laundry
Elevator access directly to your floor
Secure, well-maintained building with professional management
Residents of Belmont Bay enjoy access to a vibrant waterfront community with walking trails, tennis courts, seasonal events, and an optional marina membership. The VRE station is just one mile away, with easy access to I-95, Route 1, and Fort Belvoir.
If you’re looking for turn-key elegance, peaceful surroundings, and unmatched commuter convenience—this is the one.
Seller will consider a paint credit.
Contact an agent
Home facts
- Year built:2004
- Listing ID #:VAPW2093802
- Added:143 day(s) ago
- Updated:October 04, 2025 at 07:48 AM
Rooms and interior
- Bedrooms:2
- Total bathrooms:2
- Full bathrooms:2
- Living area:1,764 sq. ft.
Heating and cooling
- Cooling:Central A/C
- Heating:Central, Natural Gas
Structure and exterior
- Roof:Shingle
- Year built:2004
- Building area:1,764 sq. ft.
Schools
- High school:FREEDOM
- Middle school:FRED M. LYNN
- Elementary school:BELMONT
Utilities
- Water:Public
- Sewer:Public Sewer
Finances and disclosures
- Price:$589,000
- Price per sq. ft.:$333.9
- Tax amount:$5,189 (2025)
New listings near 440 Belmont Bay Dr #302
- Coming SoonOpen Sat, 1 to 3pm
 $425,000Coming Soon2 beds 3 baths
$425,000Coming Soon2 beds 3 baths15227 Lancashire Dr, WOODBRIDGE, VA 22191
MLS# VAPW2105496Listed by: CENTURY 21 NEW MILLENNIUM - Coming Soon
 $375,000Coming Soon3 beds 3 baths
$375,000Coming Soon3 beds 3 baths12608 Kempston Ln, WOODBRIDGE, VA 22192
MLS# VAPW2105350Listed by: FOXTROT COMPANY - Open Sun, 11am to 1pmNew
 $535,000Active5 beds 3 baths2,120 sq. ft.
$535,000Active5 beds 3 baths2,120 sq. ft.3925 Forge Dr, WOODBRIDGE, VA 22193
MLS# VAPW2105234Listed by: SAMSON PROPERTIES - New
 $620,000Active4 beds 4 baths2,401 sq. ft.
$620,000Active4 beds 4 baths2,401 sq. ft.13352 Smoketown Rd, WOODBRIDGE, VA 22192
MLS# VAPW2105482Listed by: M.O. WILSON PROPERTIES - Coming Soon
 $725,000Coming Soon4 beds 4 baths
$725,000Coming Soon4 beds 4 baths5710 Rhode Island Dr, WOODBRIDGE, VA 22193
MLS# VAPW2105376Listed by: KELLER WILLIAMS REALTY/LEE BEAVER & ASSOC. - Coming Soon
 $500,000Coming Soon3 beds 3 baths
$500,000Coming Soon3 beds 3 baths14506 Danville Rd, WOODBRIDGE, VA 22193
MLS# VAPW2105456Listed by: M.O. WILSON PROPERTIES - Coming Soon
 $388,000Coming Soon4 beds 3 baths
$388,000Coming Soon4 beds 3 baths16707 Chowning Ct, WOODBRIDGE, VA 22191
MLS# VAPW2105470Listed by: SAMSON PROPERTIES - New
 $509,900Active4 beds 4 baths2,100 sq. ft.
$509,900Active4 beds 4 baths2,100 sq. ft.16873 Sea Lawn Pl, WOODBRIDGE, VA 22191
MLS# VAPW2105464Listed by: LONG & FOSTER REAL ESTATE, INC. - Coming Soon
 $730,000Coming Soon4 beds 4 baths
$730,000Coming Soon4 beds 4 baths13044 Pilgrims Inn Dr, WOODBRIDGE, VA 22193
MLS# VAPW2098810Listed by: CENTURY 21 NEW MILLENNIUM - Coming Soon
 $399,999Coming Soon3 beds 2 baths
$399,999Coming Soon3 beds 2 baths14550 Eastman St, WOODBRIDGE, VA 22193
MLS# VAPW2104846Listed by: RE/MAX REALTY GROUP
