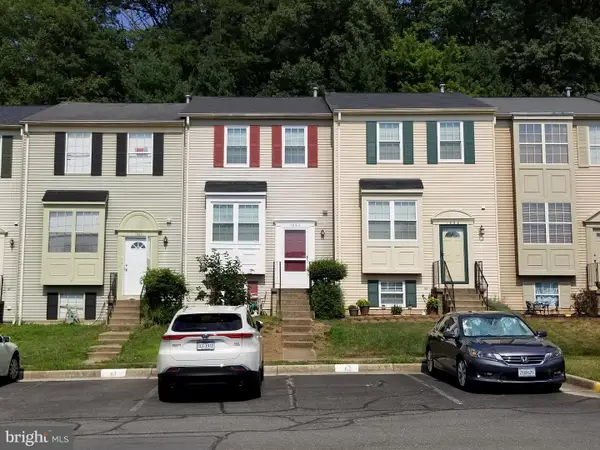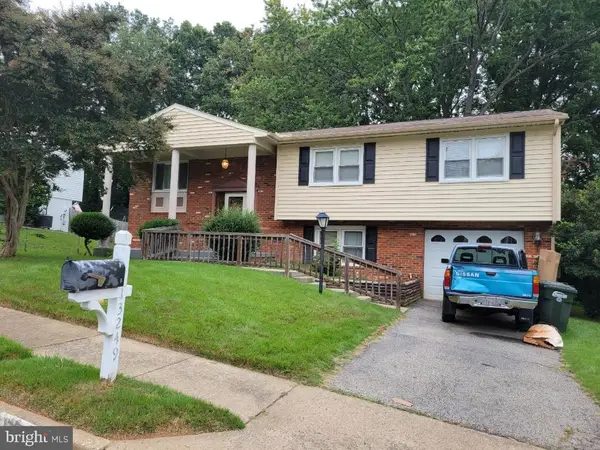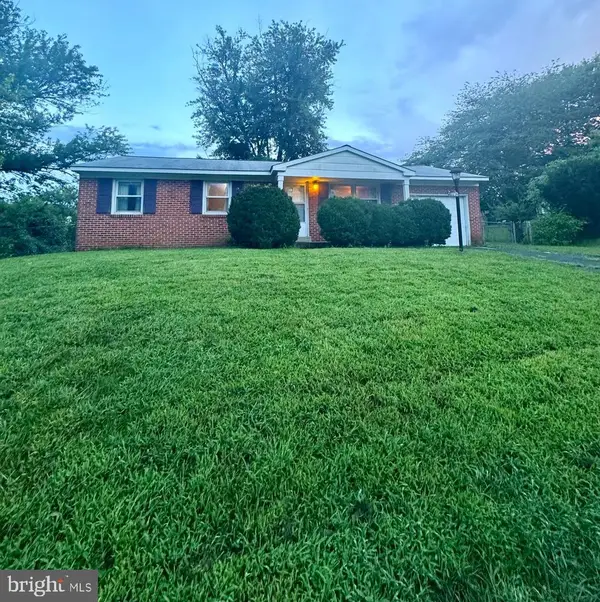4904 Lombard Ln, WOODBRIDGE, VA 22193
Local realty services provided by:ERA Cole Realty



4904 Lombard Ln,WOODBRIDGE, VA 22193
$480,000
- 4 Beds
- 3 Baths
- 1,755 sq. ft.
- Single family
- Active
Listed by:matthew d huggins
Office:samson properties
MLS#:VAPW2101620
Source:BRIGHTMLS
Price summary
- Price:$480,000
- Price per sq. ft.:$273.5
About this home
Great 4 bedroom, 2.5 bath rambler located on a cul-de-sac! This home has a tremendous, wooded backyard featuring a patio, covered porch, expansive deck and fencing. On the main level, the living room is illuminated by a large bay window, the kitchen has been updated with granite countertops and white cabinets with new hardware, there is a separate dining room with French doors leading to the covered porch, and two main level bedrooms. The lower level is fully finished with 2 bedrooms, 1 full bath, a large rec room with a wood-burning fireplace and a walk-out to the patio, and an oversized laundry room with a full-size washer and dryer. Upgrades include roof with 25-year shingles in 2018, gutters in 2018, 200-amp electrical panel in 2025, new fire box and flue in 2025, heat pump in 2020, and hot water heater in 2025. There is no HOA. Overall great home to make your own!
Contact an agent
Home facts
- Year built:1974
- Listing Id #:VAPW2101620
- Added:1 day(s) ago
- Updated:August 22, 2025 at 12:41 AM
Rooms and interior
- Bedrooms:4
- Total bathrooms:3
- Full bathrooms:2
- Half bathrooms:1
- Living area:1,755 sq. ft.
Heating and cooling
- Cooling:Central A/C
- Heating:Electric, Forced Air, Heat Pump(s)
Structure and exterior
- Roof:Architectural Shingle
- Year built:1974
- Building area:1,755 sq. ft.
- Lot area:0.21 Acres
Utilities
- Water:Public
- Sewer:Public Sewer
Finances and disclosures
- Price:$480,000
- Price per sq. ft.:$273.5
- Tax amount:$4,019 (2025)
New listings near 4904 Lombard Ln
- Coming SoonOpen Sat, 1 to 3pm
 $315,000Coming Soon2 beds 1 baths
$315,000Coming Soon2 beds 1 baths11965 Cardamom Dr #11965, WOODBRIDGE, VA 22192
MLS# VAPW2100446Listed by: EXP REALTY, LLC - Coming SoonOpen Sun, 1 to 4pm
 $634,900Coming Soon2 beds 2 baths
$634,900Coming Soon2 beds 2 baths1847 Faversham Way, WOODBRIDGE, VA 22192
MLS# VAPW2102284Listed by: SAMSON PROPERTIES - Coming Soon
 $410,000Coming Soon3 beds 4 baths
$410,000Coming Soon3 beds 4 baths1960 Winslow Ct, WOODBRIDGE, VA 22191
MLS# VAPW2102380Listed by: HYUNDAI REALTY - Coming Soon
 $499,000Coming Soon4 beds 3 baths
$499,000Coming Soon4 beds 3 baths13249 Kurtz Rd, WOODBRIDGE, VA 22193
MLS# VAPW2102376Listed by: RE/MAX EXECUTIVES - Open Sat, 1 to 3pmNew
 $600,000Active3 beds 4 baths2,156 sq. ft.
$600,000Active3 beds 4 baths2,156 sq. ft.15678 Avocet Loop, WOODBRIDGE, VA 22191
MLS# VAPW2102360Listed by: KW METRO CENTER - Coming SoonOpen Sat, 12 to 2pm
 $550,000Coming Soon2 beds 3 baths
$550,000Coming Soon2 beds 3 baths13950 Englefield Dr #3202, WOODBRIDGE, VA 22193
MLS# VAPW2102276Listed by: COMPASS - New
 $370,000Active3 beds 2 baths1,416 sq. ft.
$370,000Active3 beds 2 baths1,416 sq. ft.14663 Cloverdale Rd, WOODBRIDGE, VA 22193
MLS# VAPW2102306Listed by: WASINGER & CO PROPERTIES, LLC. - Coming SoonOpen Fri, 1 to 3pm
 $775,000Coming Soon4 beds 3 baths
$775,000Coming Soon4 beds 3 baths12554 Cavalier Dr, WOODBRIDGE, VA 22192
MLS# VAPW2102204Listed by: NOVA ELITE REALTY - Coming SoonOpen Sat, 12 to 2pm
 $495,000Coming Soon3 beds 4 baths
$495,000Coming Soon3 beds 4 baths14108 Madrigal Dr, WOODBRIDGE, VA 22193
MLS# VAPW2092174Listed by: EXP REALTY, LLC
