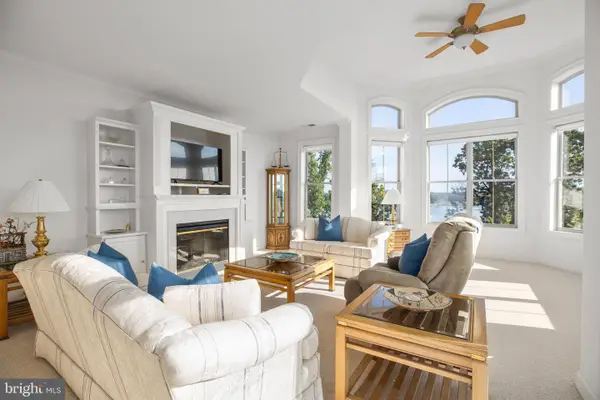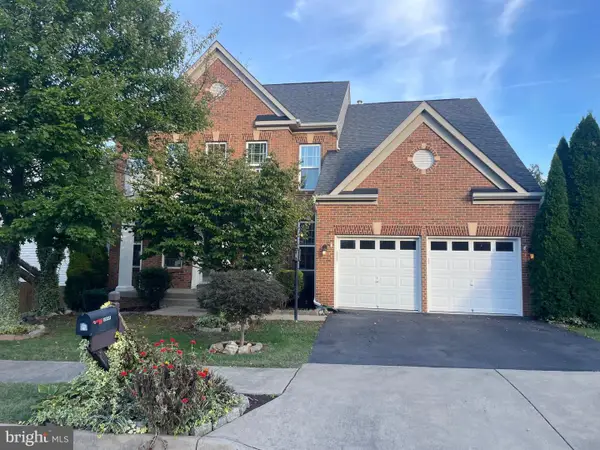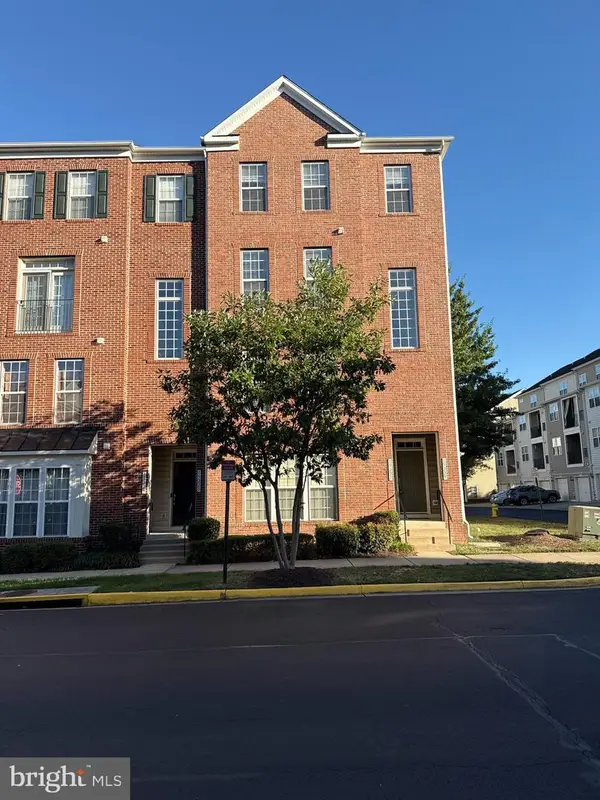12554 Cavalier Dr, Woodbridge, VA 22192
Local realty services provided by:ERA Central Realty Group
Listed by:bradley kirkendall
Office:nova elite realty
MLS#:VAPW2102204
Source:BRIGHTMLS
Price summary
- Price:$775,000
- Price per sq. ft.:$205.68
- Monthly HOA dues:$75
About this home
VA 2.875% Assumable Loan - Beautiful Fairfield Custom Home with Southern Charm and Modern Comfort. Welcome to this exceptional Fairfield custom residence featuring a one-of-a-kind expanded Low-Country 3-sided wraparound front porch set on a beautifully landscaped ½-acre homesite. Offering over 4,000 square feet of living space, this home blends timeless charm with thoughtful updates and modern amenities.
Inside, you’ll find 4 spacious bedrooms and 2.5 baths, including an elegant owner’s suite with its own fireplace and a fully remodeled spa-style bath. The chef’s kitchen is a true showpiece with granite counters, gleaming white cabinetry, farmhouse sink, stainless steel appliances, a coffee bar, double-wide windows, custom tiled flooring, and a brand-new slide-in range.
A formal dining room with French doors opens directly to the wraparound porch, while the sanctuary-style living room features hardwood floors and a cozy fireplace overlooking the manicured front yard. The bright breakfast nook and adjacent family room with hardwoods and abundant windows create a light-filled, welcoming atmosphere.
The highlight of the main level is the expansive recreation and gathering room with tray ceiling, custom lighting, French doors, and walls of windows that flood the space with natural light. Step outside to the large rear deck—perfect for entertaining or relaxing with family and friends.
Upstairs, three generous bedrooms complement the impressive primary suite, while the finished lower level with walkout patio is a blank canvas ready for your personal touch—ideal for a home theater, gym, or office.
The outdoor living spaces are equally impressive. The fully fenced backyard has been reimagined into a private oasis with lush landscaping, an expanded entertaining deck, and patio designed for both play and relaxation.
Additional features include:
– Refinished and expanded driveway
– Exterior lighting package
– Epoxy-coated garage floors with extra storage
– SimpliSafe security system
This home offers a rare combination of elegance, comfort, and curb appeal. From its architectural presence to its custom upgrades and inviting outdoor spaces, this is a home you simply must see in person. The Lynnwood neighborhood stands out in Lake Ridge with its winding, tree-lined streets, generous lots, and distinctive homes that offer more space and character than many surrounding areas. Buyers are drawn to the neighborhood’s mature landscaping and curb appeal, paired with access to Lake Ridge’s resort-style amenities—five swimming pools, splash pad, tennis and pickleball courts, playgrounds, fitness and walking trails, community centers, and the marina on the Occoquan Reservoir for boating and fishing. Lynnwood combines the charm of established homes on larger lots with the convenience of nearby shopping, dining, and commuter options, making it one of the most desirable and well-rounded sections of Lake Ridge for today’s homebuyer.
Contact an agent
Home facts
- Year built:1982
- Listing ID #:VAPW2102204
- Added:44 day(s) ago
- Updated:October 05, 2025 at 07:35 AM
Rooms and interior
- Bedrooms:4
- Total bathrooms:3
- Full bathrooms:2
- Half bathrooms:1
- Living area:3,768 sq. ft.
Heating and cooling
- Cooling:Heat Pump(s)
- Heating:Electric, Heat Pump(s)
Structure and exterior
- Year built:1982
- Building area:3,768 sq. ft.
- Lot area:0.46 Acres
Utilities
- Water:Public
- Sewer:Public Sewer
Finances and disclosures
- Price:$775,000
- Price per sq. ft.:$205.68
- Tax amount:$6,636 (2025)
New listings near 12554 Cavalier Dr
- Open Sun, 2 to 4pmNew
 $449,999Active3 beds 3 baths1,988 sq. ft.
$449,999Active3 beds 3 baths1,988 sq. ft.14836 Winding Loop, WOODBRIDGE, VA 22191
MLS# VAPW2104972Listed by: COMPASS - Coming SoonOpen Sat, 11am to 2pm
 $430,000Coming Soon3 beds 2 baths
$430,000Coming Soon3 beds 2 baths15209 Calexico Ln, WOODBRIDGE, VA 22193
MLS# VAPW2105510Listed by: RE/MAX GALAXY - Coming Soon
 $585,000Coming Soon3 beds 4 baths
$585,000Coming Soon3 beds 4 baths2119 Callao Ct, WOODBRIDGE, VA 22191
MLS# VAPW2104970Listed by: SAMSON PROPERTIES - New
 $495,000Active3 beds 3 baths2,153 sq. ft.
$495,000Active3 beds 3 baths2,153 sq. ft.14782 Potomac Branch Dr, WOODBRIDGE, VA 22191
MLS# VAPW2105344Listed by: EXP REALTY, LLC - New
 $399,900Active3 beds 2 baths1,449 sq. ft.
$399,900Active3 beds 2 baths1,449 sq. ft.14648 Bakersfield St, WOODBRIDGE, VA 22193
MLS# VAPW2105478Listed by: M.O. WILSON PROPERTIES - Open Sun, 2 to 4pmNew
 $699,000Active2 beds 2 baths1,997 sq. ft.
$699,000Active2 beds 2 baths1,997 sq. ft.500 Belmont Bay Dr #414, WOODBRIDGE, VA 22191
MLS# VAPW2102626Listed by: KW METRO CENTER - Coming SoonOpen Thu, 5 to 7pm
 $875,000Coming Soon6 beds 4 baths
$875,000Coming Soon6 beds 4 baths15333 Wits End Dr, WOODBRIDGE, VA 22193
MLS# VAPW2105342Listed by: EXP REALTY, LLC - Coming Soon
 $509,990Coming Soon2 beds 2 baths
$509,990Coming Soon2 beds 2 baths3700 Havertill Ln #1201, WOODBRIDGE, VA 22193
MLS# VAPW2105328Listed by: SAMSON PROPERTIES - Coming SoonOpen Sat, 1 to 3pm
 $425,000Coming Soon2 beds 3 baths
$425,000Coming Soon2 beds 3 baths15227 Lancashire Dr, WOODBRIDGE, VA 22191
MLS# VAPW2105496Listed by: CENTURY 21 NEW MILLENNIUM - New
 $375,000Active3 beds 3 baths1,918 sq. ft.
$375,000Active3 beds 3 baths1,918 sq. ft.12608 Kempston Ln, WOODBRIDGE, VA 22192
MLS# VAPW2105350Listed by: FOXTROT COMPANY
