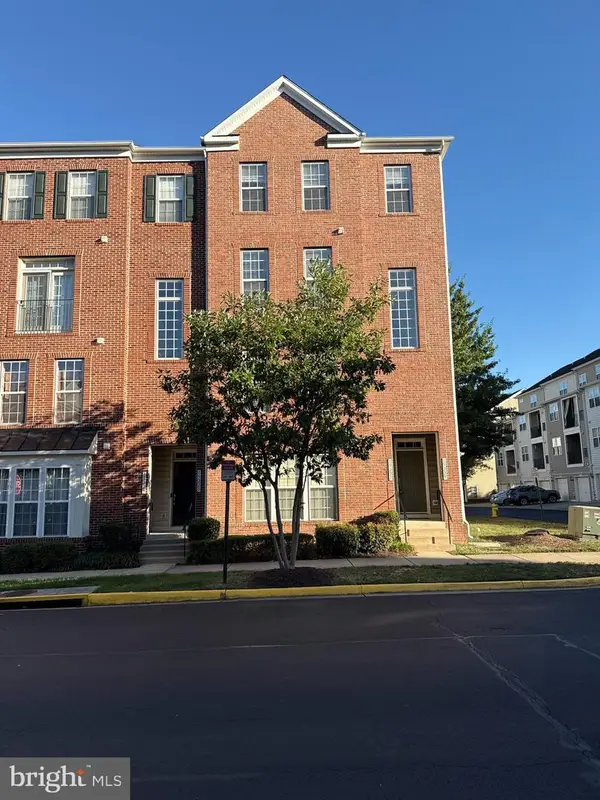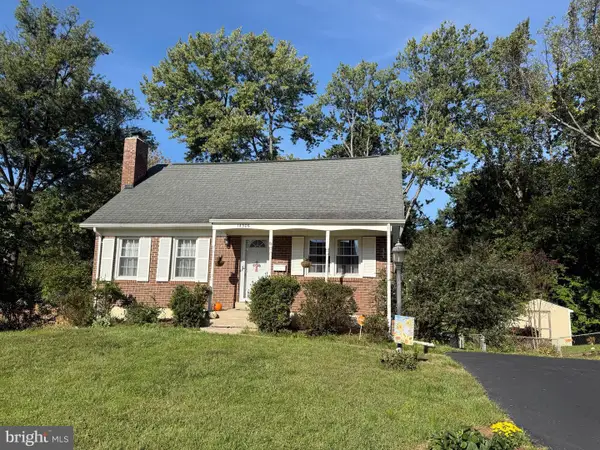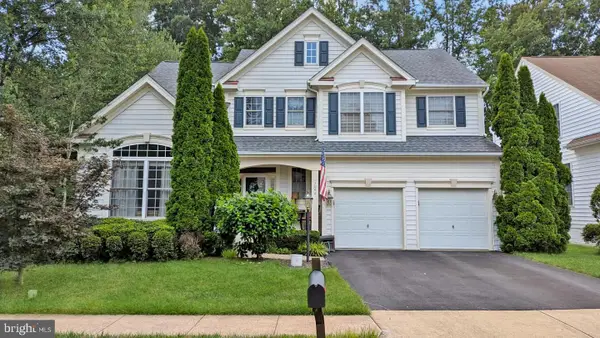609 Angelfish Way, Woodbridge, VA 22191
Local realty services provided by:ERA Cole Realty
609 Angelfish Way,Woodbridge, VA 22191
$789,600
- 3 Beds
- 4 Baths
- 2,849 sq. ft.
- Townhouse
- Pending
Listed by:melisa a casacuberta
Office:coldwell banker elite
MLS#:VAPW2099704
Source:BRIGHTMLS
Price summary
- Price:$789,600
- Price per sq. ft.:$277.15
- Monthly HOA dues:$145
About this home
ABSOLUTELY THE BEST BUY IN THE NEIGHBORHOOD! Welcome to easy living in Beacon Park Towns at Belmont Bay! This beautifully-maintained 3-level townhome with personal elevator offers over $80,000 in original design center upgrades, an Aprilaire Fresh Air Ventilation System (really makes a difference with the ongoing construction), plus SOLAR PANELS that have already saved a bundle during this summer's extreme heat (paid off at closing)! Enjoy the luxury and convenience of a gourmet Samsung Smart kitchen, quartz countertops, oversized island, marble backsplash, a large butler's pantry with wooden shelves, and engineered wide plank oak floors. The main level features floor-to-ceiling windows, 9' ceilings throughout, gas fireplace, screened porch and Trex deck with direct gas line. Off the dining room you'll find a delightful "thought nook", office or whatnot room. The upper level offers a split bedroom floor plan with a luxurious owner's suite where glorious morning & evening sky views abound, and featuring dual vanities and spa-like shower, plus two more bedrooms, laundry, and full bath. Enjoy your entry level patio, with fenced backyard and gate opening to the expansive common area. Located just steps from the marina, shops, and restaurants, and minutes to Virginia Railway Express/Amtrak station, I-95, and DC. The Belmont Bay neighborhood offers scenic trails, parks, and friendly neighbors of all ages. All the comforts of upgraded living in the beauty of the Belmont Bay community, and a 1-yr Supreme Coverage Home Warranty for added peace of mind. COMPARE all our FEATURES & UPGRADES with the others, then schedule your showing today!
Contact an agent
Home facts
- Year built:2021
- Listing ID #:VAPW2099704
- Added:122 day(s) ago
- Updated:October 04, 2025 at 07:48 AM
Rooms and interior
- Bedrooms:3
- Total bathrooms:4
- Full bathrooms:3
- Half bathrooms:1
- Living area:2,849 sq. ft.
Heating and cooling
- Cooling:Ceiling Fan(s), Central A/C, Fresh Air Recovery System, Programmable Thermostat
- Heating:Forced Air, Natural Gas, Programmable Thermostat
Structure and exterior
- Roof:Asphalt
- Year built:2021
- Building area:2,849 sq. ft.
- Lot area:0.05 Acres
Schools
- High school:FREEDOM
- Middle school:FRED M. LYNN
- Elementary school:BELMONT
Utilities
- Water:Public
- Sewer:Public Sewer
Finances and disclosures
- Price:$789,600
- Price per sq. ft.:$277.15
- Tax amount:$7,279 (2025)
New listings near 609 Angelfish Way
- Coming SoonOpen Sat, 1 to 3pm
 $425,000Coming Soon2 beds 3 baths
$425,000Coming Soon2 beds 3 baths15227 Lancashire Dr, WOODBRIDGE, VA 22191
MLS# VAPW2105496Listed by: CENTURY 21 NEW MILLENNIUM - Coming Soon
 $375,000Coming Soon3 beds 3 baths
$375,000Coming Soon3 beds 3 baths12608 Kempston Ln, WOODBRIDGE, VA 22192
MLS# VAPW2105350Listed by: FOXTROT COMPANY - Open Sun, 11am to 1pmNew
 $535,000Active5 beds 3 baths2,120 sq. ft.
$535,000Active5 beds 3 baths2,120 sq. ft.3925 Forge Dr, WOODBRIDGE, VA 22193
MLS# VAPW2105234Listed by: SAMSON PROPERTIES - New
 $620,000Active4 beds 4 baths2,401 sq. ft.
$620,000Active4 beds 4 baths2,401 sq. ft.13352 Smoketown Rd, WOODBRIDGE, VA 22192
MLS# VAPW2105482Listed by: M.O. WILSON PROPERTIES - Coming Soon
 $725,000Coming Soon4 beds 4 baths
$725,000Coming Soon4 beds 4 baths5710 Rhode Island Dr, WOODBRIDGE, VA 22193
MLS# VAPW2105376Listed by: KELLER WILLIAMS REALTY/LEE BEAVER & ASSOC. - Coming Soon
 $500,000Coming Soon3 beds 3 baths
$500,000Coming Soon3 beds 3 baths14506 Danville Rd, WOODBRIDGE, VA 22193
MLS# VAPW2105456Listed by: M.O. WILSON PROPERTIES - Coming Soon
 $388,000Coming Soon4 beds 3 baths
$388,000Coming Soon4 beds 3 baths16707 Chowning Ct, WOODBRIDGE, VA 22191
MLS# VAPW2105470Listed by: SAMSON PROPERTIES - New
 $509,900Active4 beds 4 baths2,100 sq. ft.
$509,900Active4 beds 4 baths2,100 sq. ft.16873 Sea Lawn Pl, WOODBRIDGE, VA 22191
MLS# VAPW2105464Listed by: LONG & FOSTER REAL ESTATE, INC. - Coming Soon
 $730,000Coming Soon4 beds 4 baths
$730,000Coming Soon4 beds 4 baths13044 Pilgrims Inn Dr, WOODBRIDGE, VA 22193
MLS# VAPW2098810Listed by: CENTURY 21 NEW MILLENNIUM - Coming Soon
 $399,999Coming Soon3 beds 2 baths
$399,999Coming Soon3 beds 2 baths14550 Eastman St, WOODBRIDGE, VA 22193
MLS# VAPW2104846Listed by: RE/MAX REALTY GROUP
