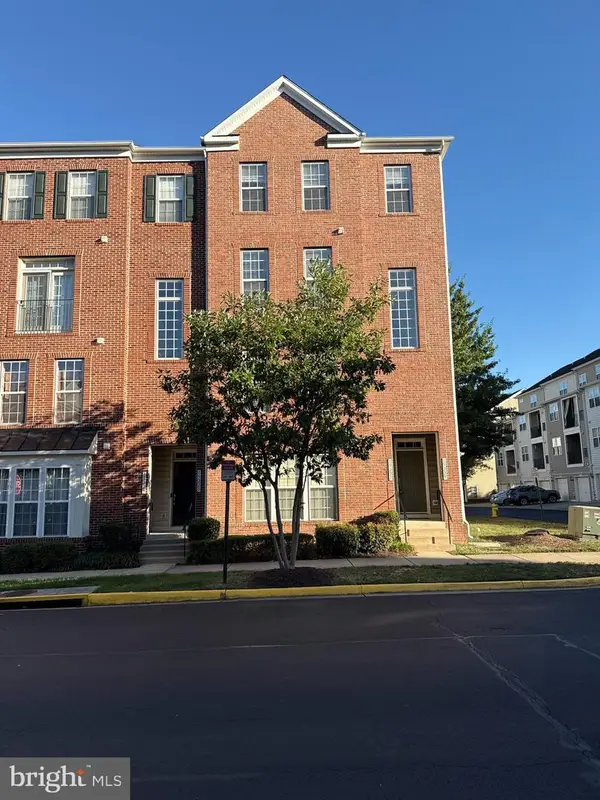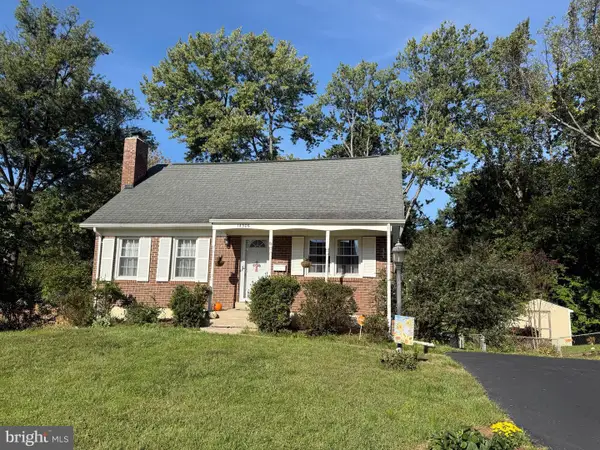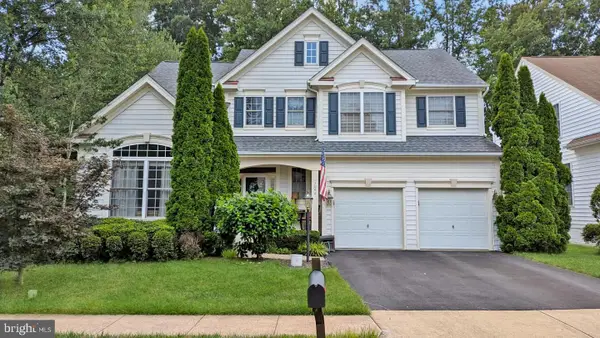820 Belmont Bay Dr #405, Woodbridge, VA 22191
Local realty services provided by:ERA Central Realty Group
820 Belmont Bay Dr #405,Woodbridge, VA 22191
$649,900
- 3 Beds
- 3 Baths
- 2,387 sq. ft.
- Condominium
- Pending
Listed by:waled a sayed
Office:rlah @properties
MLS#:VAPW2104002
Source:BRIGHTMLS
Price summary
- Price:$649,900
- Price per sq. ft.:$272.27
- Monthly HOA dues:$92
About this home
New Price | Reduced – Incredible Opportunity at Belmont Bay's River Club 1!
Experience luxury waterfront living in this stunning multi-level condo located in the prestigious River Club 1 at Belmont Bay. With 2,387 sq. ft. of beautifully designed space, this rare gem offers 3 spacious bedrooms, 3 full bathrooms, and sweeping panoramic river views—visible from the expansive windows and your own private balcony, perfect for enjoying unforgettable sunsets.
Inside, you'll find lofty 10 ft ceilings, including a dramatic cathedral ceiling in the living area. The open floor plan features a gourmet kitchen with gas cooking, granite countertops, stainless steel appliances, and abundant cabinetry. Additional upgrades include an electric fireplace, crown molding, a built-in desk, bookshelves, and a luxurious master suite complete with a walk-in closet and soaking tub. The unit also comes with one assigned indoors garage parking space and one assigned outdoor parking spot.
This exceptional building offers rooftop access with breathtaking waterfront views, and the community is rich in amenities:
✅ Marina & boat club
✅ Outdoor pool & tennis courts
✅ Children’s playground
✅ Walking, jogging, and biking trails
✅ Rooftop terrace
✅ Community events: weekly concerts, theater nights, themed parties
Just 0.5 miles from the Woodbridge VRE Station, this home is perfectly positioned for commuters and nature lovers alike. Residents enjoy access to the Occoquan Bay National Wildlife Refuge—over 600 acres of protected natural beauty with scenic trails and wildlife viewing. Belmont Bay also features its own Harborside Market, coffee shops, dining, and more. Additional shopping, restaurants, grocery stores, pharmacies, and an outlet mall are just 4 miles away.
Located only 23 miles from Washington, D.C., River Club 1 at Belmont Bay is a sought-after waterfront condominium community offering upscale living, modern convenience, and a strong social atmosphere. Don’t miss this incredible opportunity!
Contact an agent
Home facts
- Year built:2005
- Listing ID #:VAPW2104002
- Added:22 day(s) ago
- Updated:October 04, 2025 at 07:48 AM
Rooms and interior
- Bedrooms:3
- Total bathrooms:3
- Full bathrooms:3
- Living area:2,387 sq. ft.
Heating and cooling
- Cooling:Central A/C, Energy Star Cooling System
- Heating:Forced Air, Natural Gas
Structure and exterior
- Year built:2005
- Building area:2,387 sq. ft.
Schools
- High school:FREEDOM
Utilities
- Water:Public
- Sewer:Public Sewer
Finances and disclosures
- Price:$649,900
- Price per sq. ft.:$272.27
- Tax amount:$6,394 (2025)
New listings near 820 Belmont Bay Dr #405
- Coming SoonOpen Sat, 1 to 3pm
 $425,000Coming Soon2 beds 3 baths
$425,000Coming Soon2 beds 3 baths15227 Lancashire Dr, WOODBRIDGE, VA 22191
MLS# VAPW2105496Listed by: CENTURY 21 NEW MILLENNIUM - Coming Soon
 $375,000Coming Soon3 beds 3 baths
$375,000Coming Soon3 beds 3 baths12608 Kempston Ln, WOODBRIDGE, VA 22192
MLS# VAPW2105350Listed by: FOXTROT COMPANY - Open Sun, 11am to 1pmNew
 $535,000Active5 beds 3 baths2,120 sq. ft.
$535,000Active5 beds 3 baths2,120 sq. ft.3925 Forge Dr, WOODBRIDGE, VA 22193
MLS# VAPW2105234Listed by: SAMSON PROPERTIES - New
 $620,000Active4 beds 4 baths2,401 sq. ft.
$620,000Active4 beds 4 baths2,401 sq. ft.13352 Smoketown Rd, WOODBRIDGE, VA 22192
MLS# VAPW2105482Listed by: M.O. WILSON PROPERTIES - Coming Soon
 $725,000Coming Soon4 beds 4 baths
$725,000Coming Soon4 beds 4 baths5710 Rhode Island Dr, WOODBRIDGE, VA 22193
MLS# VAPW2105376Listed by: KELLER WILLIAMS REALTY/LEE BEAVER & ASSOC. - Coming Soon
 $500,000Coming Soon3 beds 3 baths
$500,000Coming Soon3 beds 3 baths14506 Danville Rd, WOODBRIDGE, VA 22193
MLS# VAPW2105456Listed by: M.O. WILSON PROPERTIES - Coming Soon
 $388,000Coming Soon4 beds 3 baths
$388,000Coming Soon4 beds 3 baths16707 Chowning Ct, WOODBRIDGE, VA 22191
MLS# VAPW2105470Listed by: SAMSON PROPERTIES - New
 $509,900Active4 beds 4 baths2,100 sq. ft.
$509,900Active4 beds 4 baths2,100 sq. ft.16873 Sea Lawn Pl, WOODBRIDGE, VA 22191
MLS# VAPW2105464Listed by: LONG & FOSTER REAL ESTATE, INC. - Coming Soon
 $730,000Coming Soon4 beds 4 baths
$730,000Coming Soon4 beds 4 baths13044 Pilgrims Inn Dr, WOODBRIDGE, VA 22193
MLS# VAPW2098810Listed by: CENTURY 21 NEW MILLENNIUM - Coming Soon
 $399,999Coming Soon3 beds 2 baths
$399,999Coming Soon3 beds 2 baths14550 Eastman St, WOODBRIDGE, VA 22193
MLS# VAPW2104846Listed by: RE/MAX REALTY GROUP
