1781 Jersey Street South, Addison, VT 04591
Local realty services provided by:ERA Key Realty Services
1781 Jersey Street South,Addison, VT 04591
$450,000
- 3 Beds
- 1 Baths
- 1,312 sq. ft.
- Single family
- Active
Listed by: anna charlebois-ouellett
Office: cornerstone solutions realty
MLS#:5073472
Source:PrimeMLS
Price summary
- Price:$450,000
- Price per sq. ft.:$342.99
About this home
Newly renovated log cabin set on over 10 private acres, offering exceptional peace, privacy, and natural beauty. Tucked away in a serene country setting and bordering state and agricultural land, this beautifully updated lodge-style home provides a rare blend of tranquility and modern comfort. Recent improvements include all new flooring throughout, updated bedrooms and closets, a fully renovated bathroom with new vanity, and a custom kitchen and dining area featuring bamboo cabinetry, countertops, and a built-in bar. Interior log walls have been professionally sanded and sealed, while the exterior logs have been freshly stained and sealed for long-lasting protection. Additional upgrades include a new window in the primary bedroom, a maintained roof with aluminum coating, and efficient year-round comfort provided by a Mr. Cool mini-split heat pump paired with a Harman pellet stove. Outside, enjoy a large detached garage/workshop, ideal for hobbies, storage, or a small business, along with a serene front porch perfect for relaxing and taking in the surrounding nature. Whether you’re seeking a peaceful getaway, a private homestead, or a full-time residence, this move-in-ready property offers endless possibilities
Contact an agent
Home facts
- Year built:1989
- Listing ID #:5073472
- Added:283 day(s) ago
- Updated:February 10, 2026 at 04:13 AM
Rooms and interior
- Bedrooms:3
- Total bathrooms:1
- Full bathrooms:1
- Living area:1,312 sq. ft.
Heating and cooling
- Heating:Electric, Mini Split
Structure and exterior
- Roof:Metal, Shingle
- Year built:1989
- Building area:1,312 sq. ft.
- Lot area:10.2 Acres
Schools
- High school:Vergennes UHSD #5
- Middle school:Vergennes UHSD #5
- Elementary school:Vergennes UES #44
Utilities
- Sewer:Concrete
Finances and disclosures
- Price:$450,000
- Price per sq. ft.:$342.99
- Tax amount:$5,226 (2026)
New listings near 1781 Jersey Street South
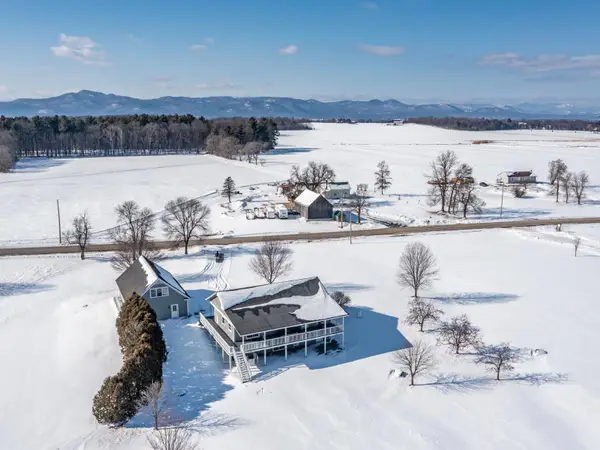 $619,000Pending3 beds 2 baths2,700 sq. ft.
$619,000Pending3 beds 2 baths2,700 sq. ft.5783 Goodrich Corner Road, Addison, VT 05492
MLS# 5075832Listed by: KW VERMONT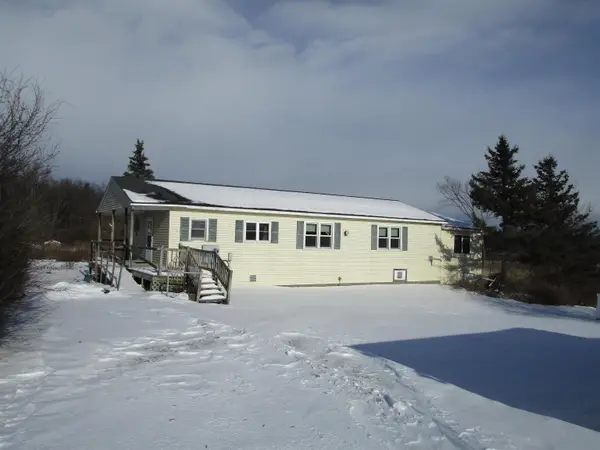 $276,250Active3 beds 1 baths1,664 sq. ft.
$276,250Active3 beds 1 baths1,664 sq. ft.56 Danyow Drive, Addison, VT 05491
MLS# 5071655Listed by: BHHS VERMONT REALTY GROUP/S BURLINGTON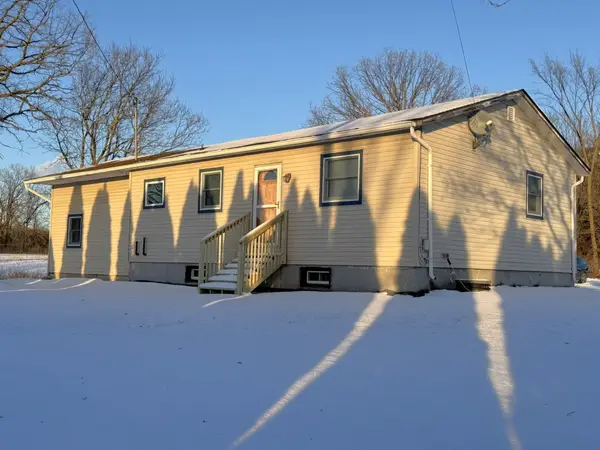 $344,900Active3 beds 1 baths1,364 sq. ft.
$344,900Active3 beds 1 baths1,364 sq. ft.7323 VT Route 22A Highway, Addison, VT 05491
MLS# 5071318Listed by: BHHS VERMONT REALTY GROUP/MIDDLEBURY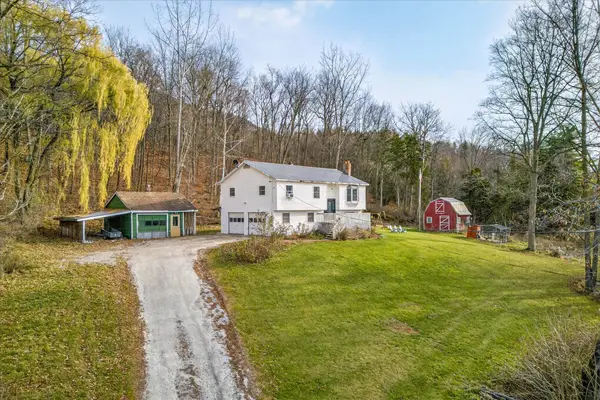 $370,000Active3 beds 2 baths1,131 sq. ft.
$370,000Active3 beds 2 baths1,131 sq. ft.1513 Mountain Road, Addison, VT 05491
MLS# 5070842Listed by: EXP REALTY $335,000Active2 beds 1 baths885 sq. ft.
$335,000Active2 beds 1 baths885 sq. ft.2852 Vermont Route 22A, Addison, VT 05491
MLS# 5063539Listed by: RE/MAX NORTH PROFESSIONALS, MIDDLEBURY $1,499,000Active4 beds 4 baths5,361 sq. ft.
$1,499,000Active4 beds 4 baths5,361 sq. ft.2493 Lake Street, Addison, VT 05491
MLS# 5062813Listed by: COLDWELL BANKER HICKOK AND BOARDMAN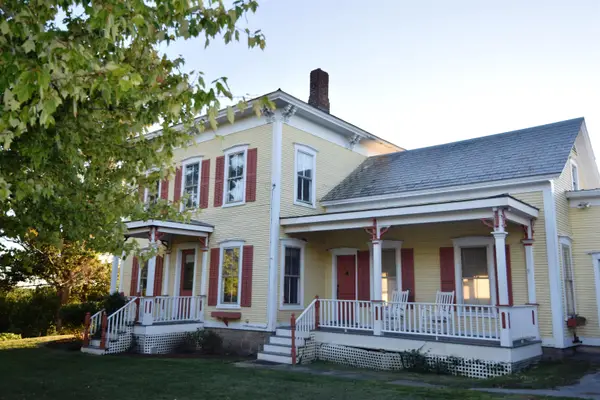 $449,000Active4 beds 2 baths1,756 sq. ft.
$449,000Active4 beds 2 baths1,756 sq. ft.8682 Vermont Route 22A, Addison, VT 05491
MLS# 5062672Listed by: BHHS VERMONT REALTY GROUP/VERGENNES $750,000Active4 beds 5 baths3,286 sq. ft.
$750,000Active4 beds 5 baths3,286 sq. ft.8498 VT Route 22A, Addison, VT 05491
MLS# 5051243Listed by: IPJ REAL ESTATE $1,109,000Pending3 beds 2 baths1,808 sq. ft.
$1,109,000Pending3 beds 2 baths1,808 sq. ft.256 Lakeside Lane, Addison, VT 05491
MLS# 5044904Listed by: VERMONT REAL ESTATE COMPANY

