Local realty services provided by:ERA Key Realty Services
8498 VT Route 22A,Addison, VT 05491
$750,000
- 4 Beds
- 5 Baths
- 3,286 sq. ft.
- Single family
- Active
Listed by: beth stanwayCell: 802-989-9928
Office: ipj real estate
MLS#:5051243
Source:PrimeMLS
Price summary
- Price:$750,000
- Price per sq. ft.:$167.19
About this home
A Landmark Residence with Unmatched Adirondack Views. Set on Vermont Route 22A with sweeping, unobstructed vistas of the Adirondacks, this 1813 brick Federal is not just a home, it’s a piece of living history, modernized with precision and respect. Known originally as the Benjamin Southard Jr. House, it stands as one of the region’s most distinguished properties, where early 19th-century craftsmanship meets 21st-century comfort. Step through the gracious foyer framed by an exposed brick wall and into a home designed for both scale and intimacy. The kitchen blends warmth and function with its wood cook stove, expansive island, and modern appliances. The dining room invites long, memorable dinners, while the living room offers multiple seating areas anchored by a working fireplace. The four-season sunroom is the true centerpiece, a luminous west-facing vantage point that captures the Adirondacks in every season. Outside, the grounds unfold with mature gardens, fruit trees, a fenced dog area, and an above-ground pool for summer days. Upstairs, each of the three bedrooms has a private bath, with the primary suite enjoying its own west-facing porch. Above the oversized two-car garage is a private guest suite, while the garage itself houses a finished workout room and connects to a screened porch for summer evenings. Modern upgrades from heat pumps to fiber internet ensure that historic charm is paired with today’s efficiency.
Contact an agent
Home facts
- Year built:1813
- Listing ID #:5051243
- Added:213 day(s) ago
- Updated:February 10, 2026 at 11:30 AM
Rooms and interior
- Bedrooms:4
- Total bathrooms:5
- Full bathrooms:3
- Living area:3,286 sq. ft.
Heating and cooling
- Cooling:Mini Split
- Heating:Hot Air, Mini Split, Oil
Structure and exterior
- Roof:Slate
- Year built:1813
- Building area:3,286 sq. ft.
- Lot area:7.8 Acres
Schools
- High school:Vergennes UHSD #5
- Middle school:Vergennes UHSD #5
- Elementary school:Vergennes UES #44
Utilities
- Sewer:Septic
Finances and disclosures
- Price:$750,000
- Price per sq. ft.:$167.19
- Tax amount:$12,164 (2025)
New listings near 8498 VT Route 22A
- New
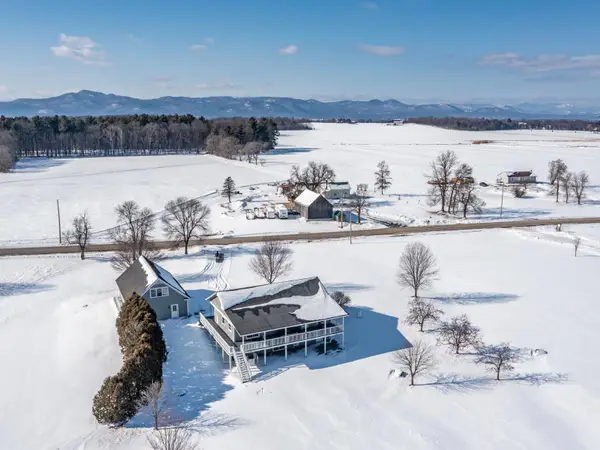 $619,000Active3 beds 2 baths2,700 sq. ft.
$619,000Active3 beds 2 baths2,700 sq. ft.5783 Goodrich Corner Road, Addison, VT 05492
MLS# 5075832Listed by: KW VERMONT 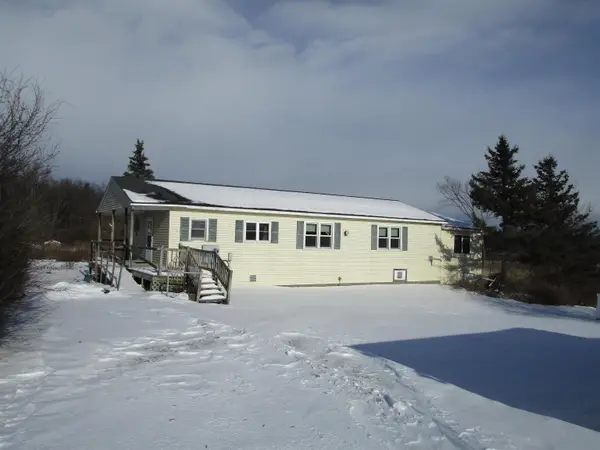 $276,250Active3 beds 1 baths1,664 sq. ft.
$276,250Active3 beds 1 baths1,664 sq. ft.56 Danyow Drive, Addison, VT 05491
MLS# 5071655Listed by: BHHS VERMONT REALTY GROUP/S BURLINGTON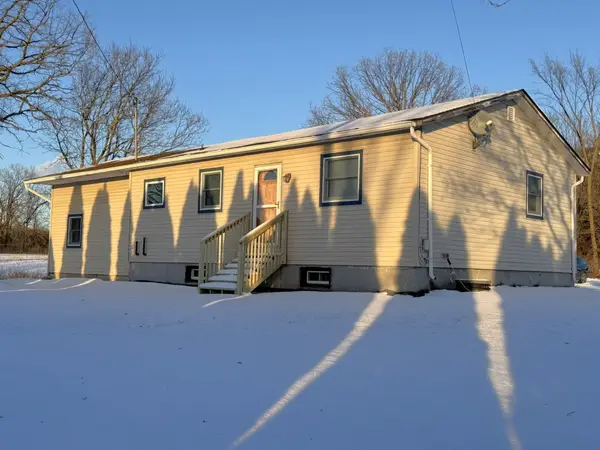 $344,900Active3 beds 1 baths1,364 sq. ft.
$344,900Active3 beds 1 baths1,364 sq. ft.7323 VT Route 22A Highway, Addison, VT 05491
MLS# 5071318Listed by: BHHS VERMONT REALTY GROUP/MIDDLEBURY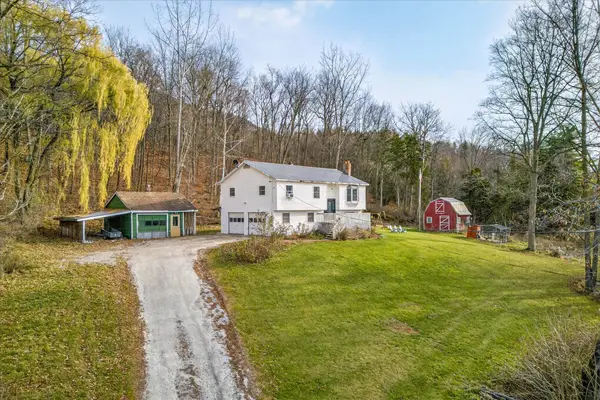 $370,000Active3 beds 2 baths1,131 sq. ft.
$370,000Active3 beds 2 baths1,131 sq. ft.1513 Mountain Road, Addison, VT 05491
MLS# 5070842Listed by: EXP REALTY $335,000Active2 beds 1 baths885 sq. ft.
$335,000Active2 beds 1 baths885 sq. ft.2852 Vermont Route 22A, Addison, VT 05491
MLS# 5063539Listed by: RE/MAX NORTH PROFESSIONALS, MIDDLEBURY $1,499,000Active4 beds 4 baths5,361 sq. ft.
$1,499,000Active4 beds 4 baths5,361 sq. ft.2493 Lake Street, Addison, VT 05491
MLS# 5062813Listed by: COLDWELL BANKER HICKOK AND BOARDMAN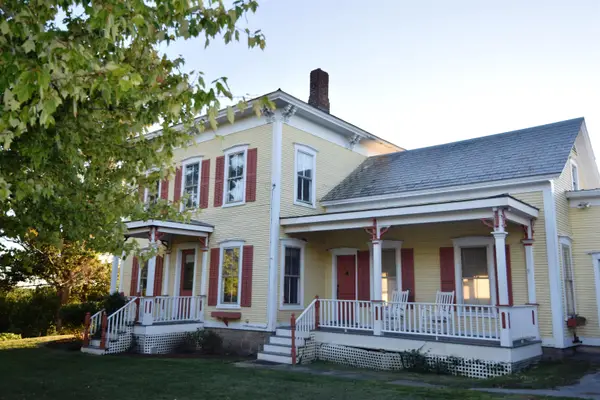 $449,000Active4 beds 2 baths1,756 sq. ft.
$449,000Active4 beds 2 baths1,756 sq. ft.8682 Vermont Route 22A, Addison, VT 05491
MLS# 5062672Listed by: BHHS VERMONT REALTY GROUP/VERGENNES $1,109,000Pending3 beds 2 baths1,808 sq. ft.
$1,109,000Pending3 beds 2 baths1,808 sq. ft.256 Lakeside Lane, Addison, VT 05491
MLS# 5044904Listed by: VERMONT REAL ESTATE COMPANY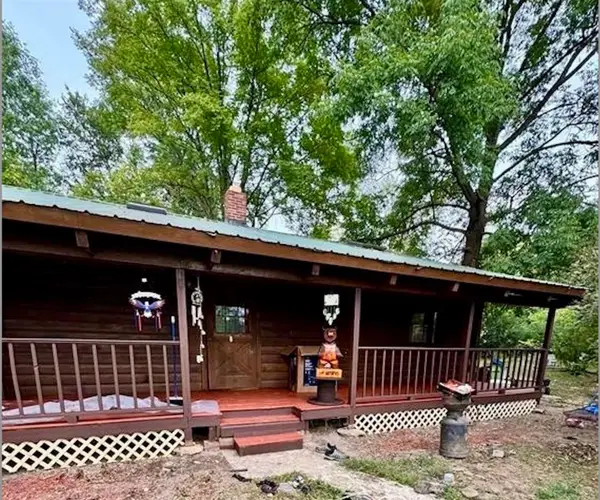 $450,000Active3 beds 1 baths1,312 sq. ft.
$450,000Active3 beds 1 baths1,312 sq. ft.1781 Jersey Street South, Addison, VT 04591
MLS# 5073472Listed by: CORNERSTONE SOLUTIONS REALTY

